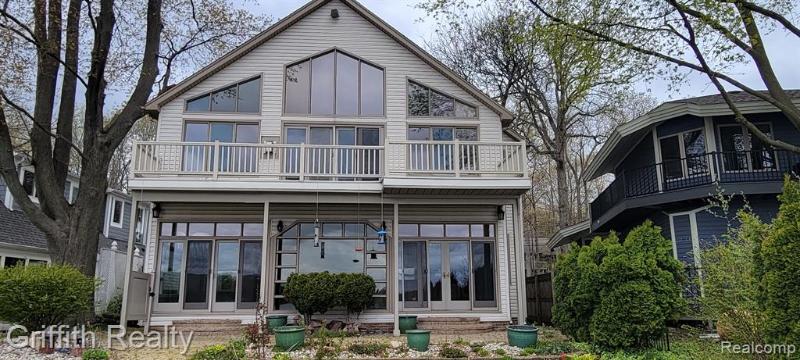$1,015,000
Calculate Payment
- 4 Bedrooms
- 3 Full Bath
- 3,363 SqFt
- MLS# 20230018568
- Photos
- Map
- Satellite
Property Information
- Status
- Sold
- Address
- 2354 Baseview Drive
- City
- Pinckney
- Zip
- 48169
- County
- Livingston
- Township
- Hamburg Twp
- Possession
- At Close
- Property Type
- Residential
- Listing Date
- 03/20/2023
- Subdivision
- Sill-Ro-Ken Beach
- Total Finished SqFt
- 3,363
- Above Grade SqFt
- 3,363
- Garage
- 3.0
- Garage Desc.
- Detached, Door Opener, Electricity
- Waterview
- Y
- Waterfront
- Y
- Waterfront Desc
- All Sports, Direct Water Frontage, Lake Frontage, Lake/River Priv., Navigable, Water Front
- Waterfrontage
- 51.0
- Body of Water
- Baseline Lake
- Water
- Well (Existing)
- Sewer
- Public Sewer (Sewer-Sanitary)
- Year Built
- 1978
- Architecture
- 2 Story
- Home Style
- Colonial
Taxes
- Summer Taxes
- $2,508
- Winter Taxes
- $5,108
Rooms and Land
- GreatRoom
- 21.00X31.00 1st Floor
- Bath2
- 5.00X10.00 1st Floor
- Library (Study)
- 16.00X12.00 1st Floor
- Kitchen
- 15.00X17.00 1st Floor
- Bath - Primary
- 16.00X9.00 2nd Floor
- Bedroom - Primary
- 18.00X25.00 2nd Floor
- Bath3
- 8.00X9.00 2nd Floor
- Bedroom2
- 14.00X12.00 2nd Floor
- Bedroom3
- 12.00X12.00 2nd Floor
- Bedroom4
- 12.00X13.00 2nd Floor
- Laundry
- 13.00X10.00 1st Floor
- Cooling
- Ceiling Fan(s), Central Air
- Heating
- Forced Air, Natural Gas
- Acreage
- 0.28
- Lot Dimensions
- 51.00 x 240.00
- Appliances
- Bar Fridge, Built-In Electric Oven, Dishwasher, Disposal, Double Oven, Free-Standing Refrigerator, Gas Cooktop, Microwave, Stainless Steel Appliance(s), Trash Compactor, Vented Exhaust Fan, Washer, Water Purifier Owned, Wine Cooler
Features
- Fireplace Desc.
- Gas, Primary Bedroom
- Interior Features
- Cable Available, Central Vacuum, Circuit Breakers, Furnished - No, Jetted Tub, Security Alarm (owned), Smoke Alarm, Sound System, Water Softener (owned)
- Exterior Materials
- Vinyl
- Exterior Features
- Lighting, Whole House Generator
Mortgage Calculator
- Property History
- Schools Information
- Local Business
| MLS Number | New Status | Previous Status | Activity Date | New List Price | Previous List Price | Sold Price | DOM |
| 20230018568 | Sold | Pending | Aug 3 2023 10:05AM | $1,015,000 | 84 | ||
| 20230018568 | Pending | Active | Jun 12 2023 10:05AM | 84 | |||
| 20230018568 | Active | Mar 20 2023 1:36PM | $1,200,000 | 84 |
Learn More About This Listing
Contact Customer Care
Mon-Fri 9am-9pm Sat/Sun 9am-7pm
248-304-6700
Listing Broker

Listing Courtesy of
Griffith Realty
(810) 227-1016
Office Address 502 W Grand River
THE ACCURACY OF ALL INFORMATION, REGARDLESS OF SOURCE, IS NOT GUARANTEED OR WARRANTED. ALL INFORMATION SHOULD BE INDEPENDENTLY VERIFIED.
Listings last updated: . Some properties that appear for sale on this web site may subsequently have been sold and may no longer be available.
Our Michigan real estate agents can answer all of your questions about 2354 Baseview Drive, Pinckney MI 48169. Real Estate One, Max Broock Realtors, and J&J Realtors are part of the Real Estate One Family of Companies and dominate the Pinckney, Michigan real estate market. To sell or buy a home in Pinckney, Michigan, contact our real estate agents as we know the Pinckney, Michigan real estate market better than anyone with over 100 years of experience in Pinckney, Michigan real estate for sale.
The data relating to real estate for sale on this web site appears in part from the IDX programs of our Multiple Listing Services. Real Estate listings held by brokerage firms other than Real Estate One includes the name and address of the listing broker where available.
IDX information is provided exclusively for consumers personal, non-commercial use and may not be used for any purpose other than to identify prospective properties consumers may be interested in purchasing.
 IDX provided courtesy of Realcomp II Ltd. via Real Estate One and Realcomp II Ltd, © 2024 Realcomp II Ltd. Shareholders
IDX provided courtesy of Realcomp II Ltd. via Real Estate One and Realcomp II Ltd, © 2024 Realcomp II Ltd. Shareholders
