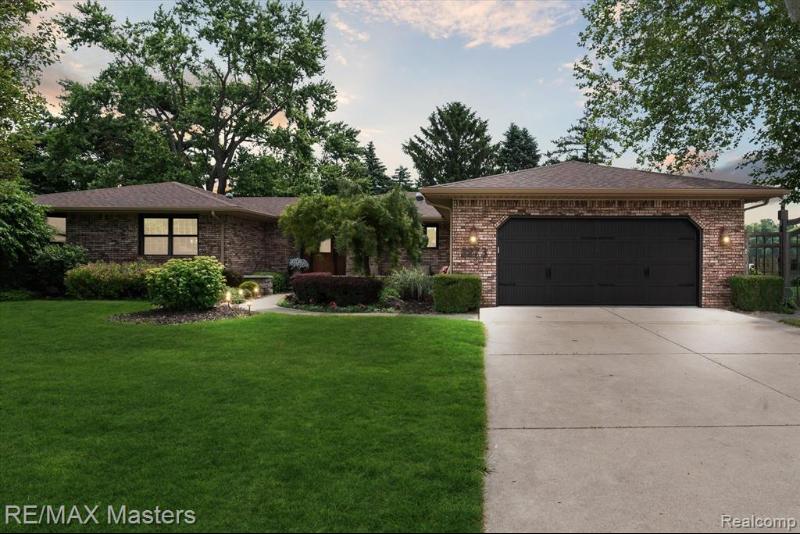$610,000
Calculate Payment
- 3 Bedrooms
- 2 Full Bath
- 1 Half Bath
- 3,871 SqFt
- MLS# 20230046570
Property Information
- Status
- Sold
- Address
- 2273 Strasburg Road
- City
- Monroe
- Zip
- 48161
- County
- Monroe
- Township
- Raisinville Twp
- Possession
- Close Plus 30 D
- Property Type
- Residential
- Listing Date
- 06/12/2023
- Total Finished SqFt
- 3,871
- Lower Finished SqFt
- 1,150
- Above Grade SqFt
- 2,721
- Garage
- 4.0
- Garage Desc.
- Attached, Door Opener, Electricity, Workshop
- Water
- Public (Municipal)
- Sewer
- Septic Tank (Existing)
- Year Built
- 1977
- Architecture
- 1 Story
- Home Style
- Ranch
Taxes
- Summer Taxes
- $1,371
- Winter Taxes
- $1,374
Rooms and Land
- SittingRoom
- 20.00X13.00 1st Floor
- Bedroom2
- 12.00X10.00 1st Floor
- Bedroom3
- 15.00X10.00 1st Floor
- Bedroom - Primary
- 19.00X14.00 1st Floor
- Bath - Primary
- 13.00X13.00 1st Floor
- Lavatory2
- 4.00X7.00 1st Floor
- Bath2
- 6.00X10.00 1st Floor
- Living
- 13.00X27.00 1st Floor
- Other
- 12.00X10.00 1st Floor
- Kitchen
- 13.00X19.00 1st Floor
- Four Season Room
- 21.00X12.00 1st Floor
- Rec
- 11.00X25.00 Lower Floor
- Flex Room
- 13.00X12.00 Lower Floor
- Family
- 12.00X31.00 Lower Floor
- Other2
- 16.00X9.00 Lower Floor
- Other3
- 6.00X13.00 1st Floor
- Other-3
- 8.00X7.00 Lower Floor
- ButlersPantry
- 4.00X5.00 Lower Floor
- Basement
- Finished
- Cooling
- Central Air, Heat Pump
- Heating
- Forced Air, Natural Gas
- Acreage
- 0.78
- Lot Dimensions
- 129X265
- Appliances
- Disposal, Double Oven, ENERGY STAR® qualified dishwasher, ENERGY STAR® qualified refrigerator, Gas Cooktop, Microwave, Range Hood, Stainless Steel Appliance(s), Washer/Dryer Stacked
Features
- Fireplace Desc.
- Family Room, Gas
- Interior Features
- Circuit Breakers, ENERGY STAR® Qualified Window(s), High Spd Internet Avail, Other, Programmable Thermostat, Security Alarm (rented), Wet Bar
- Exterior Materials
- Brick, Stucco, Vinyl
- Exterior Features
- Awning/Overhang(s), ENERGY STAR® Qualified Solar Light Tubes, Fenced, Lighting, Permeable Paving, Pool - Inground
Mortgage Calculator
- Property History
| MLS Number | New Status | Previous Status | Activity Date | New List Price | Previous List Price | Sold Price | DOM |
| 20230046570 | Sold | Pending | Jul 18 2023 9:10AM | $610,000 | 5 | ||
| 20230046570 | Pending | Active | Jun 17 2023 10:05AM | 5 | |||
| 20230046570 | Active | Coming Soon | Jun 15 2023 2:15AM | 5 | |||
| 20230046570 | Coming Soon | Jun 12 2023 4:36PM | $584,900 | 5 |
Learn More About This Listing
Contact Customer Care
Mon-Fri 9am-9pm Sat/Sun 9am-7pm
248-304-6700
Listing Broker

Listing Courtesy of
Re/Max Masters
(734) 783-0900
Office Address 28628 Telegraph Road
THE ACCURACY OF ALL INFORMATION, REGARDLESS OF SOURCE, IS NOT GUARANTEED OR WARRANTED. ALL INFORMATION SHOULD BE INDEPENDENTLY VERIFIED.
Listings last updated: . Some properties that appear for sale on this web site may subsequently have been sold and may no longer be available.
Our Michigan real estate agents can answer all of your questions about 2273 Strasburg Road, Monroe MI 48161. Real Estate One, Max Broock Realtors, and J&J Realtors are part of the Real Estate One Family of Companies and dominate the Monroe, Michigan real estate market. To sell or buy a home in Monroe, Michigan, contact our real estate agents as we know the Monroe, Michigan real estate market better than anyone with over 100 years of experience in Monroe, Michigan real estate for sale.
The data relating to real estate for sale on this web site appears in part from the IDX programs of our Multiple Listing Services. Real Estate listings held by brokerage firms other than Real Estate One includes the name and address of the listing broker where available.
IDX information is provided exclusively for consumers personal, non-commercial use and may not be used for any purpose other than to identify prospective properties consumers may be interested in purchasing.
 IDX provided courtesy of Realcomp II Ltd. via Real Estate One and Realcomp II Ltd, © 2024 Realcomp II Ltd. Shareholders
IDX provided courtesy of Realcomp II Ltd. via Real Estate One and Realcomp II Ltd, © 2024 Realcomp II Ltd. Shareholders
