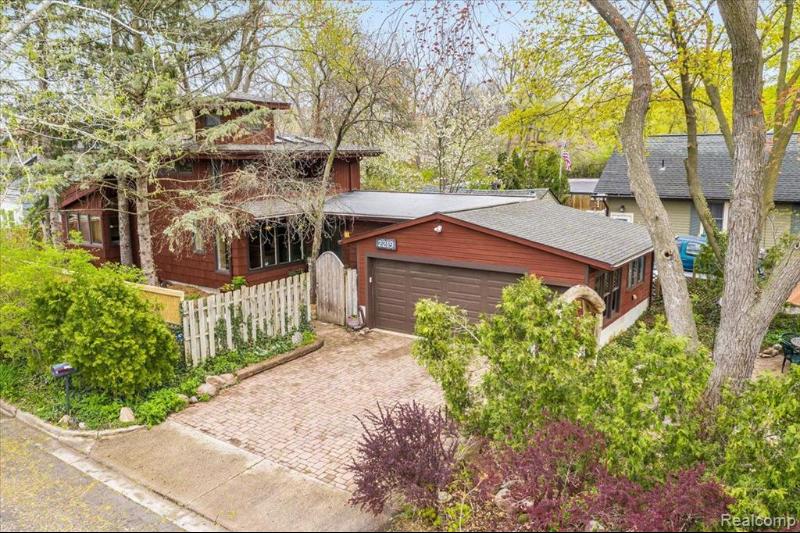$400,000
Calculate Payment
- 2 Bedrooms
- 1 Full Bath
- 1 Half Bath
- 1,716 SqFt
- MLS# 20230028158
- Photos
- Map
- Satellite
Property Information
- Status
- Sold
- Address
- 2219 Page Avenue
- City
- Ann Arbor
- Zip
- 48104
- County
- Washtenaw
- Township
- Ann Arbor
- Possession
- Negotiable
- Property Type
- Residential
- Listing Date
- 05/06/2023
- Subdivision
- Ardmore Gardens Sub
- Total Finished SqFt
- 1,716
- Above Grade SqFt
- 1,716
- Garage
- 2.0
- Garage Desc.
- Attached, Direct Access
- Water
- Public (Municipal)
- Sewer
- Public Sewer (Sewer-Sanitary)
- Year Built
- 1938
- Architecture
- 2 Story
- Home Style
- Contemporary
Taxes
- Summer Taxes
- $4,444
- Winter Taxes
- $749
Rooms and Land
- Bedroom2
- 11.00X12.00 1st Floor
- MudRoom
- 9.00X10.00 1st Floor
- Bedroom - Primary
- 15.00X21.00 2nd Floor
- Flex Room
- 20.00X23.00 Lower Floor
- Lavatory2
- 3.00X10.00 2nd Floor
- Bath2
- 9.00X9.00 1st Floor
- Kitchen
- 8.00X13.00 1st Floor
- Living
- 10.00X22.00 1st Floor
- Basement
- Unfinished
- Cooling
- Ceiling Fan(s), Central Air, Wall Unit(s)
- Heating
- Baseboard, Natural Gas
- Acreage
- 0.14
- Lot Dimensions
- 48 x 125
- Appliances
- Dishwasher, Disposal, Dryer, Free-Standing Gas Range, Free-Standing Refrigerator
Features
- Fireplace Desc.
- Great Room, Wood Stove
- Interior Features
- Cable Available
- Exterior Materials
- Cedar, Wood
- Exterior Features
- Fenced, Lighting
Mortgage Calculator
- Property History
- Schools Information
- Local Business
| MLS Number | New Status | Previous Status | Activity Date | New List Price | Previous List Price | Sold Price | DOM |
| 20230028158 | Sold | Pending | Jul 6 2023 2:06PM | $400,000 | 0 | ||
| 20230028158 | Pending | Contingency | May 11 2023 2:05PM | 0 | |||
| 20230028158 | May 6 2023 4:05PM | $385,000 | $350,000 | 0 | |||
| 20230028158 | Contingency | Active | May 6 2023 3:11PM | 0 | |||
| 20230028158 | Active | May 6 2023 1:36PM | $350,000 | 0 |
Learn More About This Listing
Contact Customer Care
Mon-Fri 9am-9pm Sat/Sun 9am-7pm
248-304-6700
Listing Broker

Listing Courtesy of
Kw Professionals Brighton
(810) 224-7900
Office Address 9490 Village Place Blvd
THE ACCURACY OF ALL INFORMATION, REGARDLESS OF SOURCE, IS NOT GUARANTEED OR WARRANTED. ALL INFORMATION SHOULD BE INDEPENDENTLY VERIFIED.
Listings last updated: . Some properties that appear for sale on this web site may subsequently have been sold and may no longer be available.
Our Michigan real estate agents can answer all of your questions about 2219 Page Avenue, Ann Arbor MI 48104. Real Estate One, Max Broock Realtors, and J&J Realtors are part of the Real Estate One Family of Companies and dominate the Ann Arbor, Michigan real estate market. To sell or buy a home in Ann Arbor, Michigan, contact our real estate agents as we know the Ann Arbor, Michigan real estate market better than anyone with over 100 years of experience in Ann Arbor, Michigan real estate for sale.
The data relating to real estate for sale on this web site appears in part from the IDX programs of our Multiple Listing Services. Real Estate listings held by brokerage firms other than Real Estate One includes the name and address of the listing broker where available.
IDX information is provided exclusively for consumers personal, non-commercial use and may not be used for any purpose other than to identify prospective properties consumers may be interested in purchasing.
 IDX provided courtesy of Realcomp II Ltd. via Real Estate One and Realcomp II Ltd, © 2024 Realcomp II Ltd. Shareholders
IDX provided courtesy of Realcomp II Ltd. via Real Estate One and Realcomp II Ltd, © 2024 Realcomp II Ltd. Shareholders
