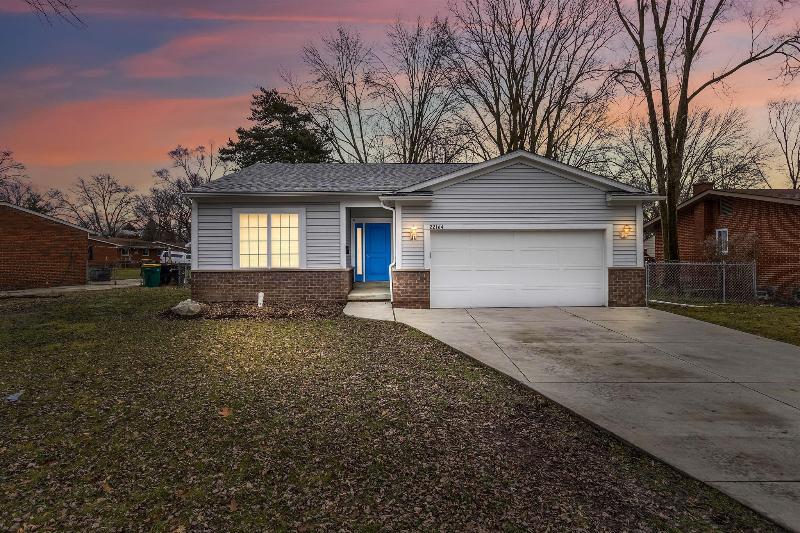Sold
22164 W Brandon Street Map / directions
Farmington Hills, MI Learn More About Farmington Hills
48336 Market info
$335,000
Calculate Payment
- 3 Bedrooms
- 2 Full Bath
- 1,273 SqFt
- MLS# 20240006204
- Photos
- Map
- Satellite
Property Information
- Status
- Sold
- Address
- 22164 W Brandon Street
- City
- Farmington Hills
- Zip
- 48336
- County
- Oakland
- Township
- Farmington Hills
- Possession
- At Close
- Property Type
- Residential
- Listing Date
- 02/01/2024
- Subdivision
- Villa-Capri Sub
- Total Finished SqFt
- 1,273
- Above Grade SqFt
- 1,273
- Garage
- 2.0
- Garage Desc.
- Attached, Direct Access
- Water
- Public (Municipal)
- Sewer
- Public Sewer (Sewer-Sanitary)
- Year Built
- 2018
- Architecture
- 1 Story
- Home Style
- Ranch
Taxes
- Summer Taxes
- $5,541
- Winter Taxes
- $1,046
Rooms and Land
- Laundry
- 0X0 1st Floor
- GreatRoom
- 13.00X14.00 1st Floor
- Bedroom2
- 12.00X13.00 1st Floor
- Bath - Primary
- 0X0 1st Floor
- Kitchen
- 13.00X13.00 1st Floor
- Bedroom - Primary
- 12.00X13.00 1st Floor
- Bedroom3
- 10.00X10.00 1st Floor
- Bath2
- 0X0 1st Floor
- Basement
- Unfinished
- Cooling
- Central Air
- Heating
- Forced Air, Natural Gas
- Acreage
- 0.22
- Lot Dimensions
- 68X145
- Appliances
- Dishwasher, Free-Standing Gas Range, Free-Standing Refrigerator, Microwave, Stainless Steel Appliance(s)
Features
- Exterior Materials
- Brick, Vinyl
Listing Video for 22164 W Brandon Street, Farmington Hills MI 48336
Mortgage Calculator
- Property History
- Schools Information
- Local Business
| MLS Number | New Status | Previous Status | Activity Date | New List Price | Previous List Price | Sold Price | DOM |
| 20240006204 | Sold | Pending | Apr 4 2024 10:08PM | $335,000 | 11 | ||
| 20240006204 | Pending | Contingency | Mar 14 2024 2:36PM | 11 | |||
| 20240006204 | Contingency | Active | Feb 29 2024 4:06PM | 11 | |||
| 20240006204 | Active | Contingency | Feb 23 2024 7:05PM | 11 | |||
| 20240006204 | Contingency | Active | Feb 6 2024 9:06AM | 11 | |||
| 20240006204 | Active | Coming Soon | Feb 2 2024 6:05AM | 11 | |||
| 20240006204 | Coming Soon | Feb 1 2024 10:37AM | $325,000 | 11 |
Learn More About This Listing
Listing Broker
![]()
Listing Courtesy of
Real Estate One
Office Address 6960 Orchard Lake Rd, Suite 150
THE ACCURACY OF ALL INFORMATION, REGARDLESS OF SOURCE, IS NOT GUARANTEED OR WARRANTED. ALL INFORMATION SHOULD BE INDEPENDENTLY VERIFIED.
Listings last updated: . Some properties that appear for sale on this web site may subsequently have been sold and may no longer be available.
Our Michigan real estate agents can answer all of your questions about 22164 W Brandon Street, Farmington Hills MI 48336. Real Estate One, Max Broock Realtors, and J&J Realtors are part of the Real Estate One Family of Companies and dominate the Farmington Hills, Michigan real estate market. To sell or buy a home in Farmington Hills, Michigan, contact our real estate agents as we know the Farmington Hills, Michigan real estate market better than anyone with over 100 years of experience in Farmington Hills, Michigan real estate for sale.
The data relating to real estate for sale on this web site appears in part from the IDX programs of our Multiple Listing Services. Real Estate listings held by brokerage firms other than Real Estate One includes the name and address of the listing broker where available.
IDX information is provided exclusively for consumers personal, non-commercial use and may not be used for any purpose other than to identify prospective properties consumers may be interested in purchasing.
 IDX provided courtesy of Realcomp II Ltd. via Real Estate One and Realcomp II Ltd, © 2024 Realcomp II Ltd. Shareholders
IDX provided courtesy of Realcomp II Ltd. via Real Estate One and Realcomp II Ltd, © 2024 Realcomp II Ltd. Shareholders

