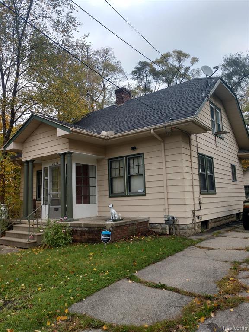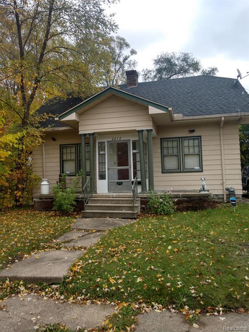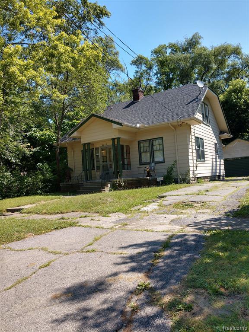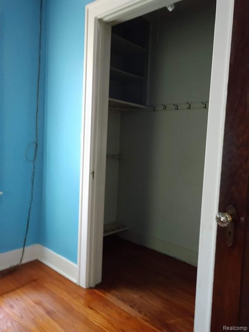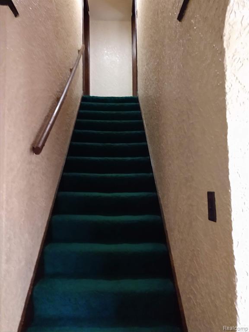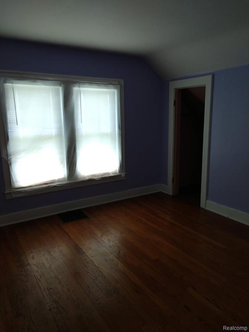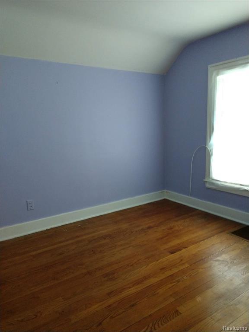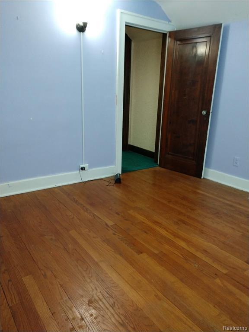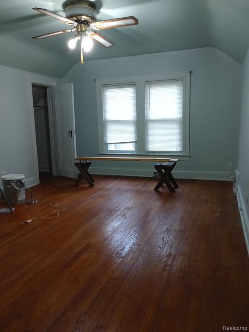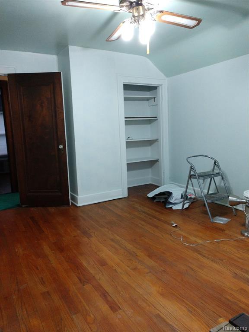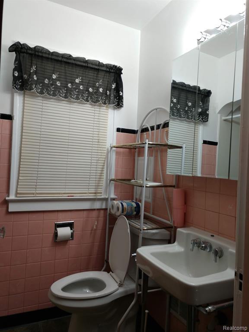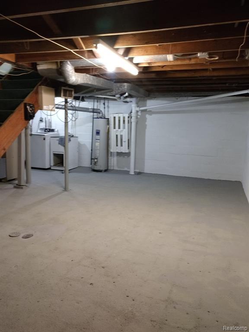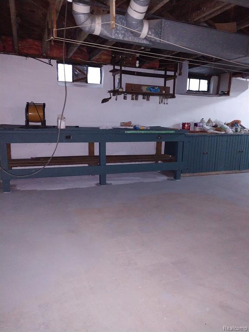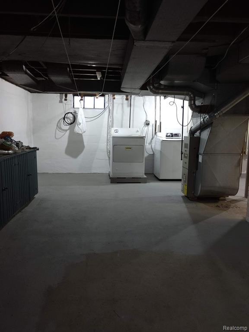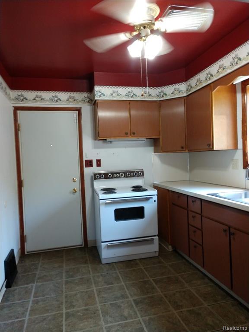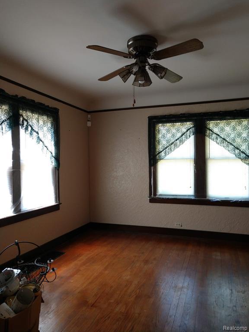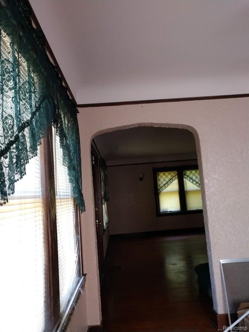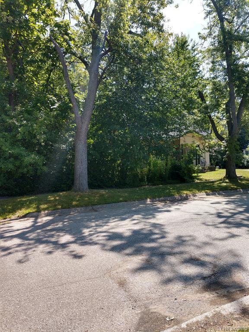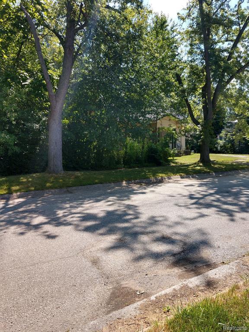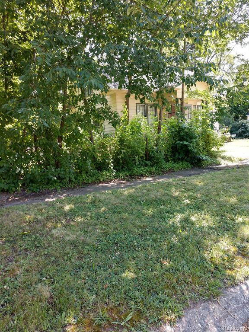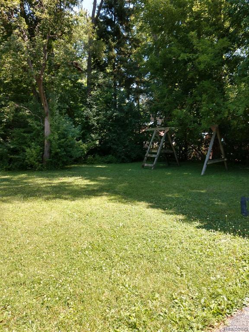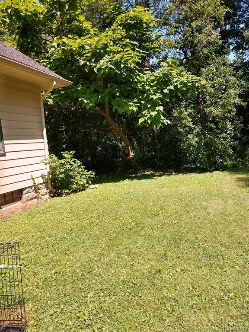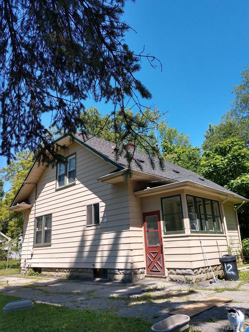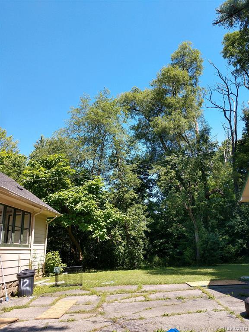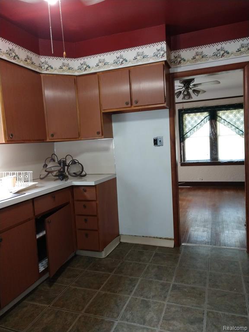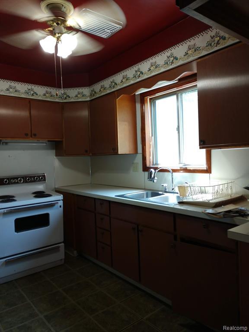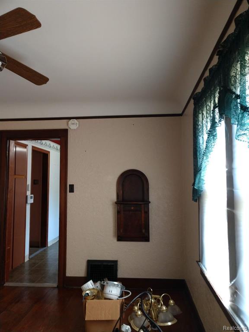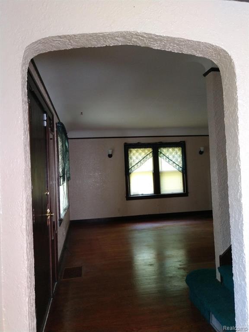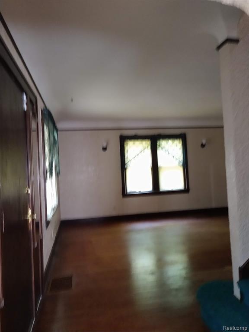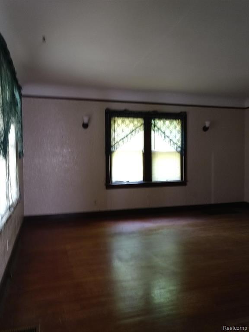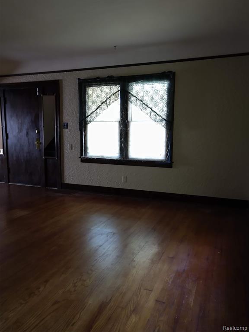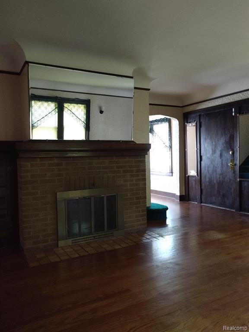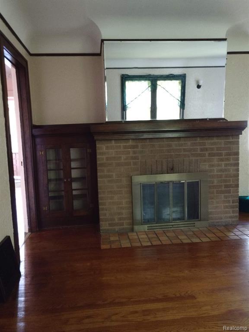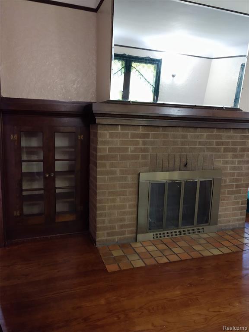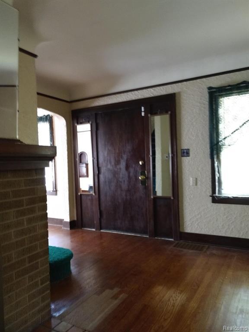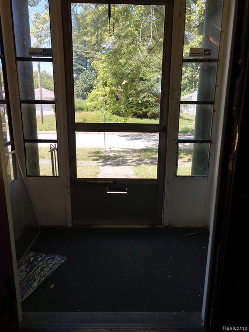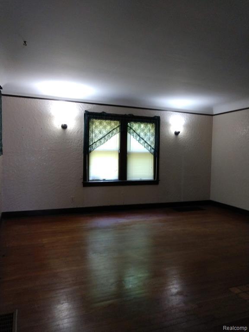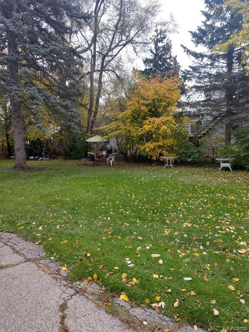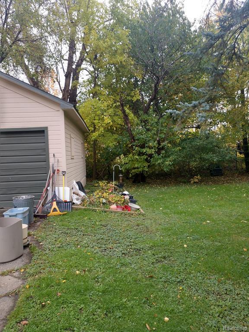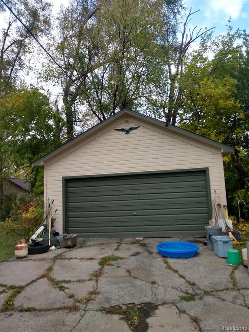For Sale Active
2212 Hoff Street Map / directions
Flint, MI Learn More About Flint
48506 Market info
$108,888
Calculate Payment
- 3 Bedrooms
- 1 Full Bath
- 1,230 SqFt
- MLS# 20230094861
Property Information
- Status
- Active
- Address
- 2212 Hoff Street
- City
- Flint
- Zip
- 48506
- County
- Genesee
- Township
- Flint
- Possession
- At Close
- Property Type
- Residential
- Listing Date
- 11/07/2023
- Subdivision
- Beechwood Park
- Total Finished SqFt
- 1,230
- Above Grade SqFt
- 1,230
- Garage
- 2.0
- Garage Desc.
- Detached, Direct Access, Door Opener
- Water
- Public (Municipal)
- Sewer
- Public Sewer (Sewer-Sanitary)
- Year Built
- 1929
- Architecture
- 1 1/2 Story
- Home Style
- Cape Cod
Taxes
- Summer Taxes
- $1,061
- Winter Taxes
- $82
Rooms and Land
- Bedroom2
- 11.00X11.00 2nd Floor
- Bedroom - Primary
- 11.00X14.00 2nd Floor
- Living
- 16.00X18.00 1st Floor
- Dining
- 11.00X13.00 1st Floor
- Kitchen
- 9.00X12.00 1st Floor
- Bath2
- 6.00X8.00 1st Floor
- Bedroom3
- 9.00X9.00 1st Floor
- Basement
- Interior Entry (Interior Access), Unfinished
- Cooling
- Ceiling Fan(s)
- Heating
- Forced Air, Natural Gas
- Acreage
- 0.34
- Lot Dimensions
- 127.00 x 120.00
- Appliances
- Dryer, Free-Standing Electric Range, Washer
Features
- Fireplace Desc.
- Living Room, Natural
- Interior Features
- 100 Amp Service, 220 Volts, Cable Available, Circuit Breakers, Furnished - No, Smoke Alarm, Utility Smart Meter
- Exterior Materials
- Aluminum
- Exterior Features
- Lighting
Mortgage Calculator
Get Pre-Approved
- Market Statistics
- Property History
- Schools Information
- Local Business
| MLS Number | New Status | Previous Status | Activity Date | New List Price | Previous List Price | Sold Price | DOM |
| 20230094861 | Mar 29 2024 2:36PM | $108,888 | $98,888 | 172 | |||
| 20230094861 | Dec 26 2023 2:39PM | $98,888 | $108,888 | 172 | |||
| 20230094861 | Dec 14 2023 3:12PM | $108,888 | $118,888 | 172 | |||
| 20230094861 | Nov 10 2023 12:36PM | $118,888 | $124,900 | 172 | |||
| 20230094861 | Active | Nov 7 2023 10:44AM | $124,900 | 172 |
Learn More About This Listing
Contact Customer Care
Mon-Fri 9am-9pm Sat/Sun 9am-7pm
248-304-6700
Listing Broker

Listing Courtesy of
Keller Williams Premier
(248) 394-0400
Office Address 8031 Ortonville Road Ste 190
THE ACCURACY OF ALL INFORMATION, REGARDLESS OF SOURCE, IS NOT GUARANTEED OR WARRANTED. ALL INFORMATION SHOULD BE INDEPENDENTLY VERIFIED.
Listings last updated: . Some properties that appear for sale on this web site may subsequently have been sold and may no longer be available.
Our Michigan real estate agents can answer all of your questions about 2212 Hoff Street, Flint MI 48506. Real Estate One, Max Broock Realtors, and J&J Realtors are part of the Real Estate One Family of Companies and dominate the Flint, Michigan real estate market. To sell or buy a home in Flint, Michigan, contact our real estate agents as we know the Flint, Michigan real estate market better than anyone with over 100 years of experience in Flint, Michigan real estate for sale.
The data relating to real estate for sale on this web site appears in part from the IDX programs of our Multiple Listing Services. Real Estate listings held by brokerage firms other than Real Estate One includes the name and address of the listing broker where available.
IDX information is provided exclusively for consumers personal, non-commercial use and may not be used for any purpose other than to identify prospective properties consumers may be interested in purchasing.
 IDX provided courtesy of Realcomp II Ltd. via Real Estate One and Realcomp II Ltd, © 2024 Realcomp II Ltd. Shareholders
IDX provided courtesy of Realcomp II Ltd. via Real Estate One and Realcomp II Ltd, © 2024 Realcomp II Ltd. Shareholders
