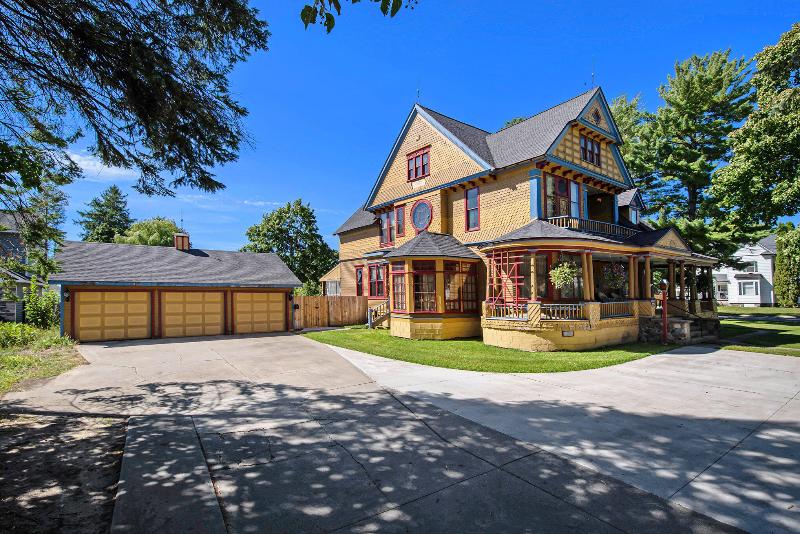- 4 Bedrooms
- 2 Full Bath
- 1 Half Bath
- 6,040 SqFt
- MLS# 201826174
- Photos
- Map
- Satellite
Property Information
- Status
- Sold
- Address
- 221 N Center Avenue
- City
- Gaylord
- Zip
- 49735
- County
- Otsego
- Township
- Gaylord
- Possession
- NEG
- Zoning
- R-2
- Property Type
- Residential Lot
- Subdivision
- T31N R3W
- Total Finished SqFt
- 6,040
- Above Grade SqFt
- 6,040
- Garage
- 3.0
- Garage Desc.
- Detached/UN
- Waterfront Desc
- No
- Water
- Municipal
- Sewer
- Municipal
- Year Built
- 1896
- Home Style
- Victorian
Rooms and Land
- MasterBedroom
- 13'11''x19'1'' 2nd Floor
- Bedroom2
- 14'5''x15'6'' 2nd Floor
- Bedroom3
- 13'1x10'7'' 2nd Floor
- Bedroom4
- 10'0''x15'1'' 2nd Floor
- Family
- 13'9''x17'9'' 1st Floor
- Living
- 14'6''x15'1'' 1st Floor
- Kitchen
- 12'6''x11'10'' 1st Floor
- Dining
- 24'5''x13'8'' 1st Floor
- Bath1
- 13'11x16'8'' 1st Floor
- Bath2
- 6'6''x11'11'' 2nd Floor
- Bath3
- 2'6''x6'6'' 1st Floor
- Other
- 17'10''x12'7'' 1st Floor
- Other2
- 10'6''x14'8'' 1st Floor
- Laundry
- 15'7''x19'1'' 2nd Floor
- Basement
- Michigan/Utility, Partial, Walkout
- Cooling
- Central Air, Electric, Forced Air, Natural Gas, Whole House Fan
- Heating
- Central Air, Electric, Forced Air, Natural Gas, Whole House Fan
- Acreage
- 0.92
- Lot Dimensions
- 132x300x132x300
- Appliances
- Blinds, Ceiling Fan, Curtain Rods, Dishwasher, Drapes, Dryer, Freezer, Garage Door Opener, Garbage Disposal, Microwave, Range/Oven, Refrigerator, Washer, Water Softener
Features
- Interior Features
- Doorwall, Fireplace, Gas Fireplace, Hardwood Floors, Hot Water Dispenser, Smoke Detector, Split Bdrm Flr Plan, Stacked Washer/Dryer, Walk - In Closet, Wet Bar
- Exterior Materials
- Wood
- Exterior Features
- Cable TV, Deck, Extra Garage, Fence, Garden Area, Hot Tub, Landscaped, Natural, Patio/Porch, Paved Driveways, RV Parking, Shed, Sprinkler System, Workshop
Mortgage Calculator
- Property History
- Schools Information
- Local Business
| MLS Number | New Status | Previous Status | Activity Date | New List Price | Previous List Price | Sold Price | DOM |
| 201826174 | Sold | Pending | Dec 19 2023 1:50PM | $410,000 | 105 | ||
| 201826174 | Pending | Active | Nov 21 2023 12:03PM | 105 | |||
| 201826174 | Nov 2 2023 4:50PM | $460,000 | $470,000 | 105 | |||
| 201826174 | Sep 26 2023 2:50PM | $470,000 | $480,000 | 105 | |||
| 201826174 | Active | Pending | Sep 13 2023 10:50AM | 105 | |||
| 201826174 | Pending | Active | Sep 13 2023 10:30AM | 105 | |||
| 201826174 | Active | Sep 5 2023 11:30AM | $480,000 | 105 | |||
| 324154 | Canceled | Sold | Sep 16 2020 3:32PM | 103 | |||
| 324154 | Sold | Contingency | Sep 16 2020 12:50PM | 103 | |||
| 324154 | Jul 22 2020 2:50PM | $335,000 | $425,000 | 103 | |||
| 324154 | Contingency | Active | Jul 21 2020 1:02PM | 103 | |||
| 324167 | Active | Jun 5 2020 2:20PM | $425,000 | 104 | |||
| 324154 | Active | Jun 5 2020 10:54AM | $425,000 | 103 | |||
| 316641 | Expired | Withdrawn | Oct 4 2019 2:31AM | 339 | |||
| 316641 | Withdrawn | Active | Oct 3 2019 11:50AM | 339 | |||
| 316641 | Jun 17 2019 6:20PM | $460,000 | $475,000 | 339 | |||
| 316641 | Active | Oct 31 2018 11:51AM | $475,000 | 339 |
Learn More About This Listing
Listing Broker
![]()
Listing Courtesy of
Real Estate One
Office Address 110 W. Main St
THE ACCURACY OF ALL INFORMATION, REGARDLESS OF SOURCE, IS NOT GUARANTEED OR WARRANTED. ALL INFORMATION SHOULD BE INDEPENDENTLY VERIFIED.
Listings last updated: . Some properties that appear for sale on this web site may subsequently have been sold and may no longer be available.
Our Michigan real estate agents can answer all of your questions about 221 N Center Avenue, Gaylord MI 49735. Real Estate One, Max Broock Realtors, and J&J Realtors are part of the Real Estate One Family of Companies and dominate the Gaylord, Michigan real estate market. To sell or buy a home in Gaylord, Michigan, contact our real estate agents as we know the Gaylord, Michigan real estate market better than anyone with over 100 years of experience in Gaylord, Michigan real estate for sale.
The data relating to real estate for sale on this web site appears in part from the IDX programs of our Multiple Listing Services. Real Estate listings held by brokerage firms other than Real Estate One includes the name and address of the listing broker where available.
IDX information is provided exclusively for consumers personal, non-commercial use and may not be used for any purpose other than to identify prospective properties consumers may be interested in purchasing.
 The data relating to real estate one this web site comes in part from the Internet Data Exchange Program of the Water Wonderland MLS (WWLX). Real Estate listings held by brokerage firms other than Real Estate One are marked with the WWLX logo and the detailed information about said listing includes the listing office. Water Wonderland MLS, Inc. © All rights reserved.
The data relating to real estate one this web site comes in part from the Internet Data Exchange Program of the Water Wonderland MLS (WWLX). Real Estate listings held by brokerage firms other than Real Estate One are marked with the WWLX logo and the detailed information about said listing includes the listing office. Water Wonderland MLS, Inc. © All rights reserved.

