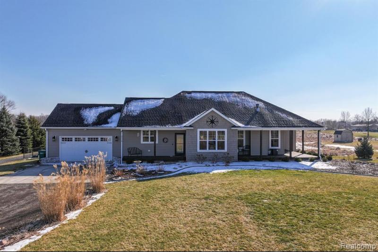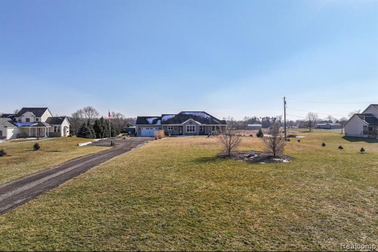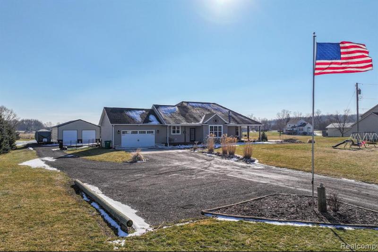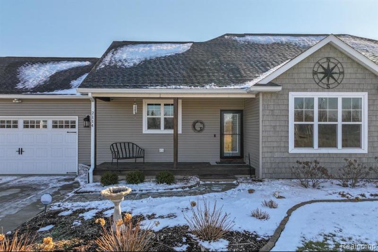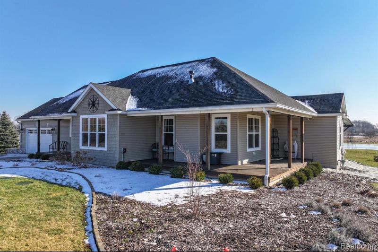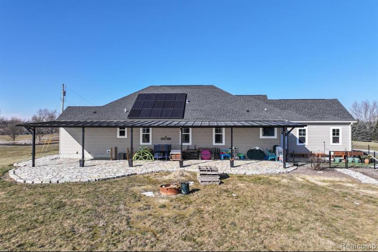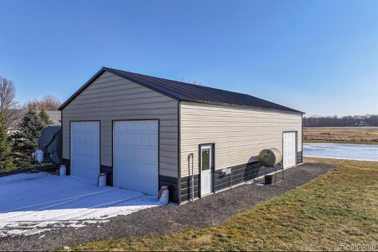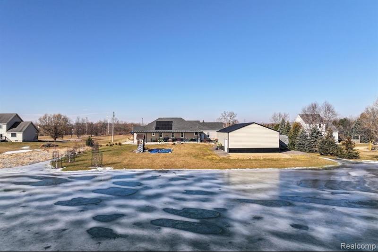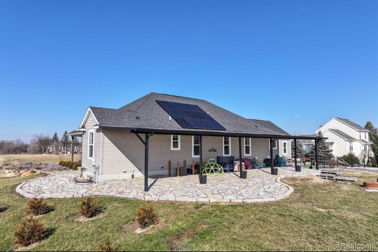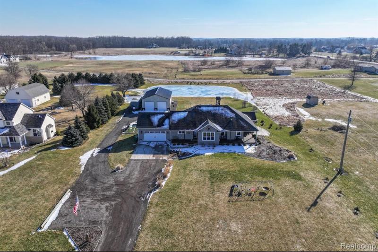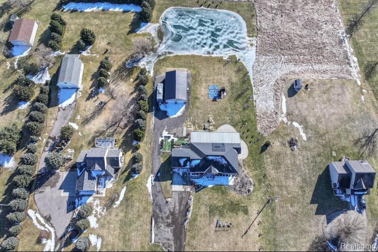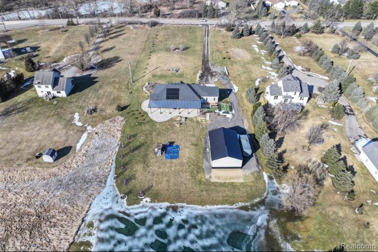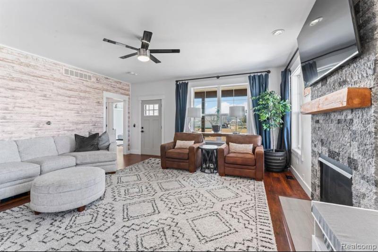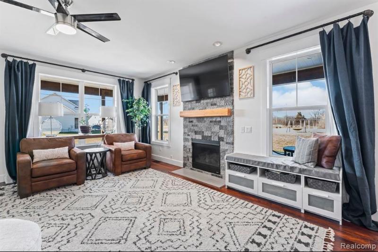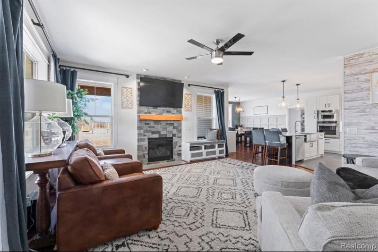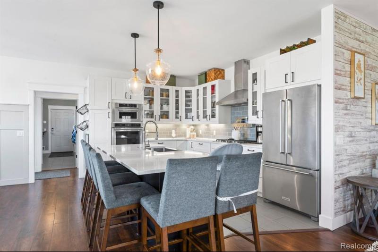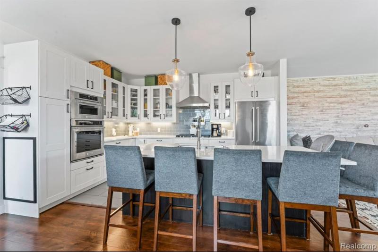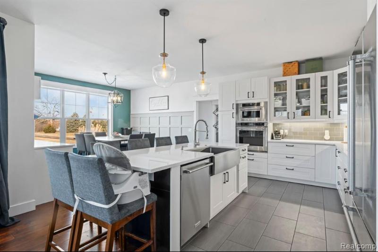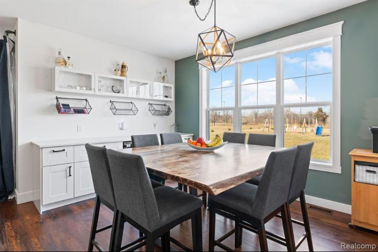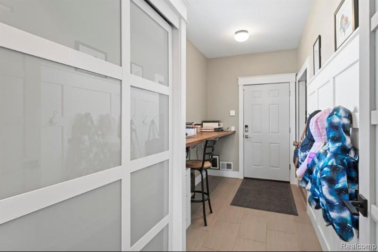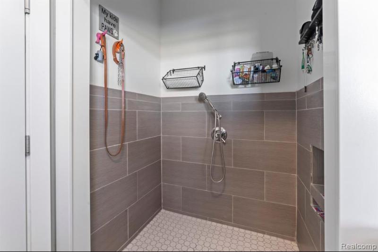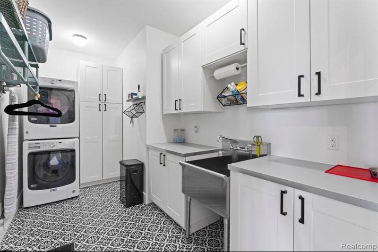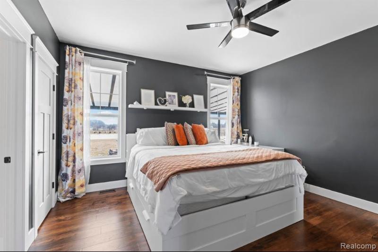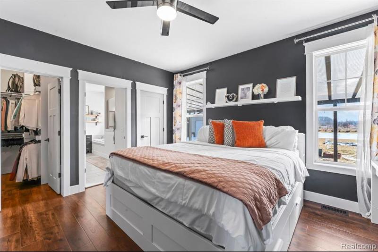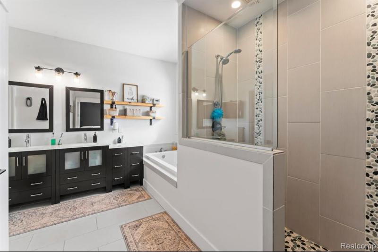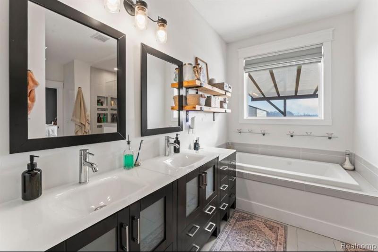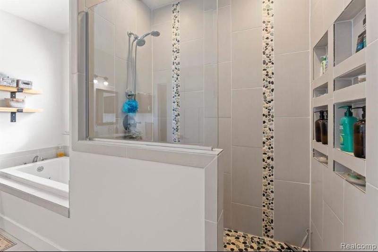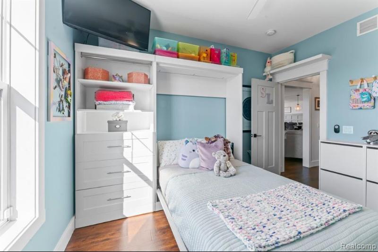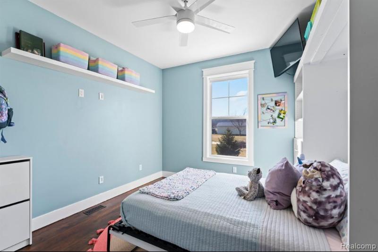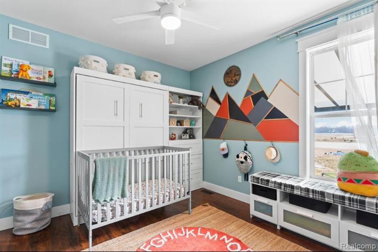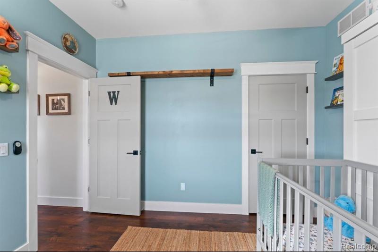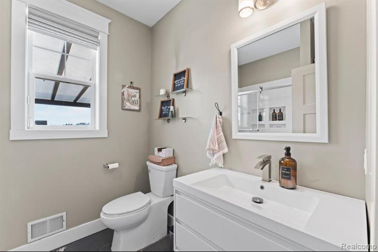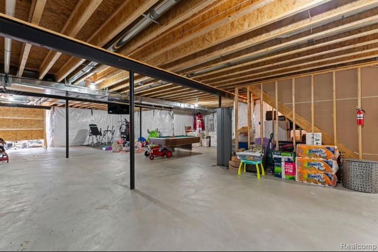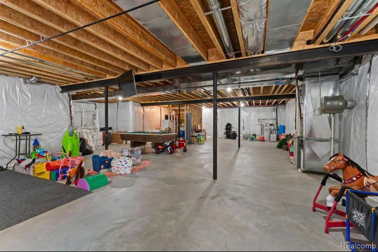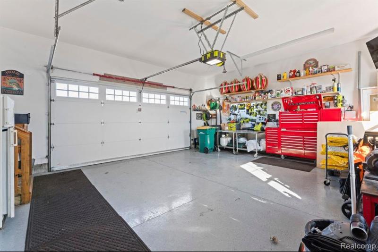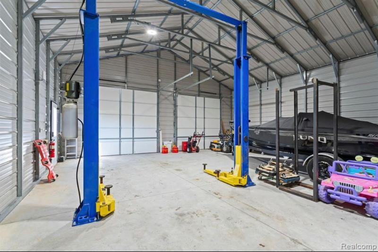For Sale Pending
2114 Oakwood Road Map / directions
Ortonville, MI Learn More About Ortonville
48462 Market info
$519,000
Calculate Payment
- 3 Bedrooms
- 2 Full Bath
- 1,935 SqFt
- MLS# 20240010559
Property Information
- Status
- Pending
- Address
- 2114 Oakwood Road
- City
- Ortonville
- Zip
- 48462
- County
- Oakland
- Township
- Brandon Twp
- Possession
- Close Plus 30 D
- Property Type
- Residential
- Listing Date
- 02/21/2024
- Total Finished SqFt
- 1,935
- Above Grade SqFt
- 1,935
- Garage
- 2.0
- Garage Desc.
- Attached
- Waterfront Desc
- Pond
- Water
- Well (Existing)
- Sewer
- Septic Tank (Existing)
- Year Built
- 2016
- Architecture
- 1 Story
- Home Style
- Ranch
Taxes
- Summer Taxes
- $4,326
- Winter Taxes
- $3,169
Rooms and Land
- Laundry
- 14.00X7.00 1st Floor
- Dining
- 14.00X14.00 1st Floor
- Kitchen
- 14.00X12.00 1st Floor
- Living
- 18.00X18.00 1st Floor
- Bath2
- 7.00X8.00 1st Floor
- Bath - Primary
- 14.00X11.00 1st Floor
- Bedroom2
- 11.00X12.00 1st Floor
- Bedroom3
- 11.00X12.00 1st Floor
- Bedroom - Primary
- 13.00X15.00 1st Floor
- Basement
- Unfinished
- Cooling
- Central Air
- Heating
- Forced Air, Natural Gas
- Acreage
- 2.73
- Lot Dimensions
- irregular
Features
- Fireplace Desc.
- Living Room
- Exterior Materials
- Brick, Vinyl
Mortgage Calculator
Get Pre-Approved
- Market Statistics
- Property History
- Local Business
| MLS Number | New Status | Previous Status | Activity Date | New List Price | Previous List Price | Sold Price | DOM |
| 20240010559 | Pending | Active | Mar 4 2024 5:39PM | 12 | |||
| 20240010559 | Active | Coming Soon | Feb 23 2024 2:14AM | 12 | |||
| 20240010559 | Coming Soon | Feb 21 2024 2:06PM | $519,000 | 12 |
Learn More About This Listing
Contact Customer Care
Mon-Fri 9am-9pm Sat/Sun 9am-7pm
248-304-6700
Listing Broker

Listing Courtesy of
Mcfarlane Group Real Estate Llc
(248) 419-2466
Office Address 10801 S. Saginaw St Ste.A
THE ACCURACY OF ALL INFORMATION, REGARDLESS OF SOURCE, IS NOT GUARANTEED OR WARRANTED. ALL INFORMATION SHOULD BE INDEPENDENTLY VERIFIED.
Listings last updated: . Some properties that appear for sale on this web site may subsequently have been sold and may no longer be available.
Our Michigan real estate agents can answer all of your questions about 2114 Oakwood Road, Ortonville MI 48462. Real Estate One, Max Broock Realtors, and J&J Realtors are part of the Real Estate One Family of Companies and dominate the Ortonville, Michigan real estate market. To sell or buy a home in Ortonville, Michigan, contact our real estate agents as we know the Ortonville, Michigan real estate market better than anyone with over 100 years of experience in Ortonville, Michigan real estate for sale.
The data relating to real estate for sale on this web site appears in part from the IDX programs of our Multiple Listing Services. Real Estate listings held by brokerage firms other than Real Estate One includes the name and address of the listing broker where available.
IDX information is provided exclusively for consumers personal, non-commercial use and may not be used for any purpose other than to identify prospective properties consumers may be interested in purchasing.
 IDX provided courtesy of Realcomp II Ltd. via Real Estate One and Realcomp II Ltd, © 2024 Realcomp II Ltd. Shareholders
IDX provided courtesy of Realcomp II Ltd. via Real Estate One and Realcomp II Ltd, © 2024 Realcomp II Ltd. Shareholders
