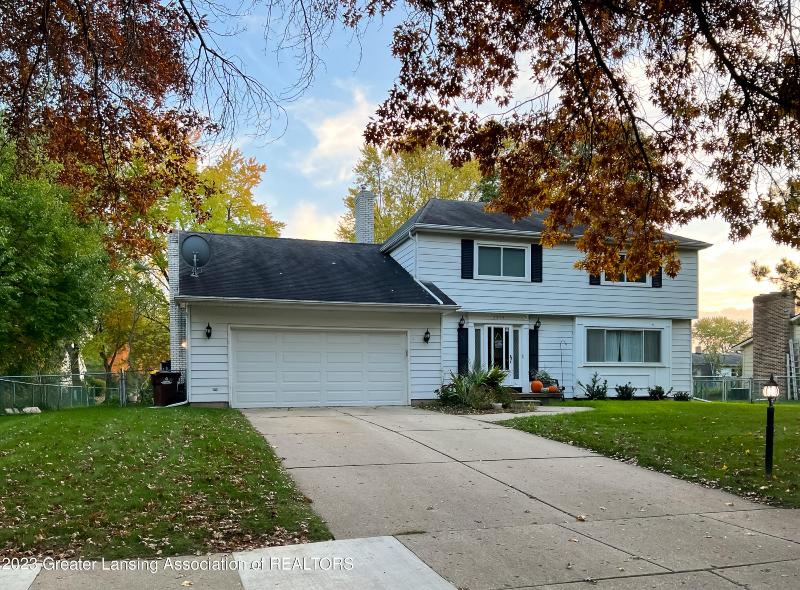- 4 Bedrooms
- 3 Full Bath
- 1 Half Bath
- 3,414 SqFt
- MLS# 276946
- Photos
- Map
- Satellite

Real Estate One - Holt
4525 Willoughby Rd.
Holt, MI 48842
Office:
517-694-1121
Customer Care: 248-304-6700
Mon-Fri 9am-9pm Sat/Sun 9am-7pm
Property Information
- Status
- Sold
- Address
- 2079 Ashland Avenue
- City
- Okemos
- Zip
- 48864
- County
- Ingham
- Township
- Meridian Twp
- Possession
- TBD
- Property Type
- Single Family Residence
- Subdivision
- Briarwood
- Total Finished SqFt
- 3,414
- Lower Finished SqFt
- 900
- Above Grade SqFt
- 2,200
- Garage
- 2.0
- Water
- Public
- Sewer
- Public Sewer
- Year Built
- 1978
- Architecture
- Two
- Home Style
- Traditional
- Parking Desc.
- Driveway, Garage Door Opener, Garage Faces Front
Taxes
- Taxes
- $6,483
- Association Fee
- $60
Rooms and Land
- Living
- 18.9 x 13.3 1st Floor
- Dining
- 11.8 x 11.3 1st Floor
- Kitchen
- 21 x 11.5 1st Floor
- PrimaryBedroom
- 16.7 x 11.3 2nd Floor
- Bedroom2
- 13.4 x 10.6 2nd Floor
- Bedroom3
- 12.2 x 10.1 2nd Floor
- Family
- 18.8 x 20.2 Lower Floor
- Bedroom4
- 13 x 12 Lower Floor
- GreatRoom
- 20.7 x 13.8 1st Floor
- Other
- 10.11 x 16.9 2nd Floor
- Basement
- Bath/Stubbed, Egress Windows, Finished, Full, Sump Pump
- Cooling
- Central Air, Gas
- Heating
- Central, Forced Air, Natural Gas
- Acreage
- 0.28
- Lot Dimensions
- 96 x 125
- Appliances
- Built-In Gas Oven, Built-In Range, Dishwasher, Disposal, Dryer, Ice Maker, Microwave, Refrigerator, Stainless Steel Appliance(s), Washer, Water Heater
Features
- Fireplace Desc.
- Gas Log, Great Room
- Interior Features
- Bookcases, Built-in Features, Ceiling Fan(s), Chandelier, Crown Molding, Eat-in Kitchen, Entrance Foyer, Granite Counters, High Speed Internet, Natural Woodwork, Pantry, Smart Thermostat, Walk-In Closet(s)
- Exterior Materials
- Aluminum Siding, Brick
- Exterior Features
- Rain Gutters
Mortgage Calculator
- Property History
- Schools Information
- Local Business
| MLS Number | New Status | Previous Status | Activity Date | New List Price | Previous List Price | Sold Price | DOM |
| 276946 | Sold | Contingency | Dec 15 2023 11:56AM | $345,000 | 4 | ||
| 276946 | Contingency | Active | Nov 7 2023 2:55PM | 4 | |||
| 276946 | Active | Coming Soon | Nov 3 2023 6:25AM | 4 | |||
| 276946 | Coming Soon | Oct 26 2023 5:26PM | $359,900 | 4 | |||
| 80260 | Sold | Off Market | Dec 14 2016 4:41PM | $245,000 | 19 | ||
| 80260 | Off Market | Active | Apr 26 2016 9:37PM | 19 | |||
| 80260 | Active | Apr 6 2016 6:53AM | $245,000 | 19 |
Learn More About This Listing

Real Estate One - Holt
4525 Willoughby Rd.
Holt, MI 48842
Office: 517-694-1121
Customer Care: 248-304-6700
Mon-Fri 9am-9pm Sat/Sun 9am-7pm
Listing Broker

Listing Courtesy of
Exp Realty, Llc
Ben Magsig
Office Address 39555 Orchard Hill Place Ste 600
THE ACCURACY OF ALL INFORMATION, REGARDLESS OF SOURCE, IS NOT GUARANTEED OR WARRANTED. ALL INFORMATION SHOULD BE INDEPENDENTLY VERIFIED.
Listings last updated: . Some properties that appear for sale on this web site may subsequently have been sold and may no longer be available.
Our Michigan real estate agents can answer all of your questions about 2079 Ashland Avenue, Okemos MI 48864. Real Estate One is part of the Real Estate One Family of Companies and dominates the Okemos, Michigan real estate market. To sell or buy a home in Okemos, Michigan, contact our real estate agents as we know the Okemos, Michigan real estate market better than anyone with over 100 years of experience in Okemos, Michigan real estate for sale.
The data relating to real estate for sale on this web site appears in part from the IDX programs of our Multiple Listing Services. Real Estate listings held by brokerage firms other than Real Estate One includes the name and address of the listing broker where available.
IDX information is provided exclusively for consumers personal, non-commercial use and may not be used for any purpose other than to identify prospective properties consumers may be interested in purchasing.
 Listing data is provided by the Greater Lansing Association of REALTORS © (GLAR) MLS. GLAR MLS data is protected by copyright.
Listing data is provided by the Greater Lansing Association of REALTORS © (GLAR) MLS. GLAR MLS data is protected by copyright.
