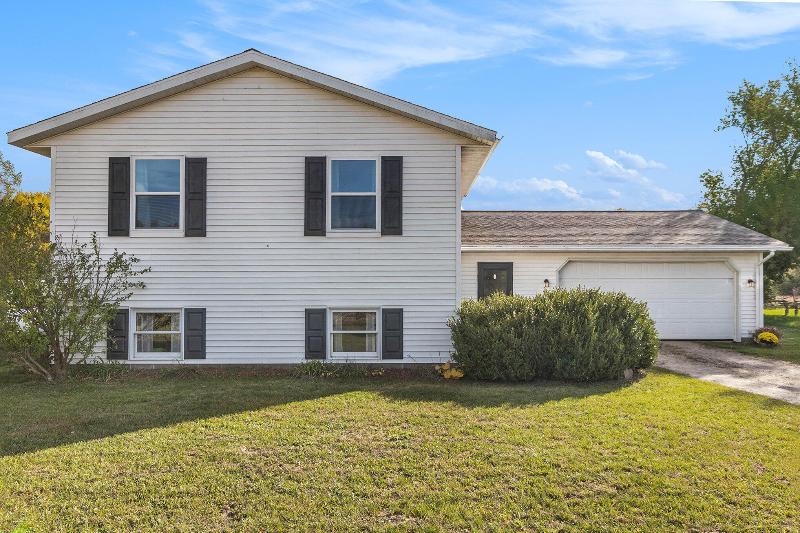- 3 Bedrooms
- 2 Full Bath
- 1,920 SqFt
- MLS# 23139794
- Photos
- Map
- Satellite
Property Information
- Status
- Sold
- Address
- 2074 101st Avenue
- City
- Otsego
- Zip
- 49078
- County
- Allegan
- Township
- Otsego Twp
- Possession
- Negotiable
- Property Type
- Single Family Residence
- Total Finished SqFt
- 1,920
- Lower Finished SqFt
- 960
- Above Grade SqFt
- 960
- Garage
- 2.0
- Garage Desc.
- Attached, Unpaved
- Water
- Well
- Sewer
- Septic System
- Year Built
- 1990
- Home Style
- Bi-Level
- Parking Desc.
- Attached, Unpaved
Taxes
- Taxes
- $2,461
Rooms and Land
- PrimaryBathroom
- 1st Floor
- DiningArea
- 1st Floor
- Bedroom2
- 1st Floor
- LivingRoom
- 1st Floor
- Kitchen
- 1st Floor
- PrimaryBedroom
- 1st Floor
- FamilyRoom
- Lower Floor
- Bedroom3
- Lower Floor
- Bathroom2
- Lower Floor
- Other
- Lower Floor
- Laundry
- Lower Floor
- 1st Floor Master
- Yes
- Basement
- Daylight, Full, Walk Out
- Cooling
- Central Air
- Heating
- Forced Air, Propane
- Acreage
- 0.43
- Lot Dimensions
- 108x167
- Appliances
- Dishwasher, Dryer, Range, Refrigerator, Washer
Features
- Features
- Ceiling Fans, Eat-in Kitchen, Garage Door Opener, Water Softener/Owned
- Exterior Materials
- Vinyl Siding
- Exterior Features
- Deck(s)
Mortgage Calculator
- Property History
- Schools Information
- Local Business
| MLS Number | New Status | Previous Status | Activity Date | New List Price | Previous List Price | Sold Price | DOM |
| 23139794 | Sold | Pending | Feb 16 2024 11:05AM | $242,500 | 67 | ||
| 23139794 | Pending | Active | Jan 2 2024 11:06AM | 67 | |||
| 23139794 | Dec 26 2023 2:02PM | $252,500 | $255,000 | 67 | |||
| 23139794 | Dec 4 2023 6:02PM | $255,000 | $260,000 | 67 | |||
| 23139794 | Nov 3 2023 4:02AM | $260,000 | $265,000 | 67 | |||
| 23139794 | Active | Oct 25 2023 10:05PM | $265,000 | 67 | |||
| 22049067 | Canceled | Pending | Feb 13 2023 11:03AM | 82 | |||
| 22049067 | Pending | Active | Nov 28 2022 7:02PM | 82 | |||
| 22049067 | Active | Nov 23 2022 9:30PM | $225,000 | 82 |
Learn More About This Listing
Contact Customer Care
Mon-Fri 9am-9pm Sat/Sun 9am-7pm
248-304-6700
Listing Broker

Listing Courtesy of
Berkshire Hathaway Homeservices Mi
Office Address 430 Western Avenue
Listing Agent Hannah Dugan
THE ACCURACY OF ALL INFORMATION, REGARDLESS OF SOURCE, IS NOT GUARANTEED OR WARRANTED. ALL INFORMATION SHOULD BE INDEPENDENTLY VERIFIED.
Listings last updated: . Some properties that appear for sale on this web site may subsequently have been sold and may no longer be available.
Our Michigan real estate agents can answer all of your questions about 2074 101st Avenue, Otsego MI 49078. Real Estate One, Max Broock Realtors, and J&J Realtors are part of the Real Estate One Family of Companies and dominate the Otsego, Michigan real estate market. To sell or buy a home in Otsego, Michigan, contact our real estate agents as we know the Otsego, Michigan real estate market better than anyone with over 100 years of experience in Otsego, Michigan real estate for sale.
The data relating to real estate for sale on this web site appears in part from the IDX programs of our Multiple Listing Services. Real Estate listings held by brokerage firms other than Real Estate One includes the name and address of the listing broker where available.
IDX information is provided exclusively for consumers personal, non-commercial use and may not be used for any purpose other than to identify prospective properties consumers may be interested in purchasing.
 All information deemed materially reliable but not guaranteed. Interested parties are encouraged to verify all information. Copyright© 2024 MichRIC LLC, All rights reserved.
All information deemed materially reliable but not guaranteed. Interested parties are encouraged to verify all information. Copyright© 2024 MichRIC LLC, All rights reserved.
