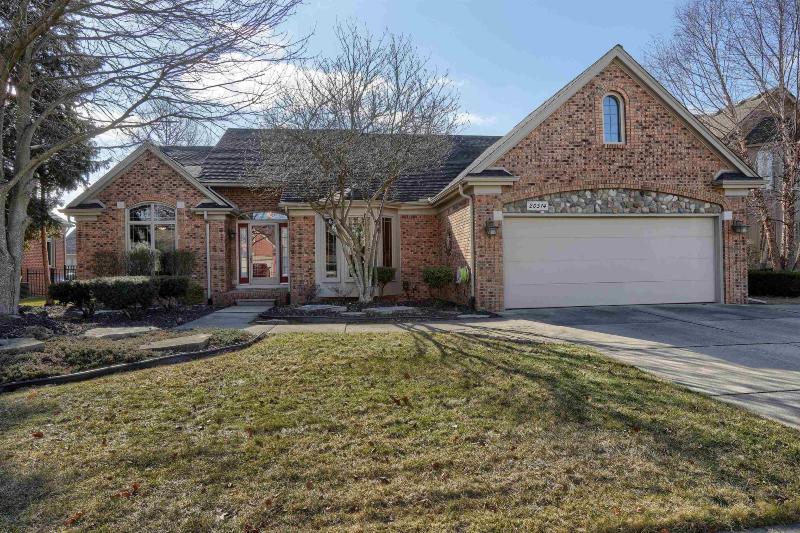- 3 Bedrooms
- 3 Full Bath
- 2,150 SqFt
- MLS# 50133986
Property Information
- Status
- Sold
- Address
- 20314 Breezeway
- City
- Macomb
- Zip
- 48044
- County
- Macomb
- Zoning
- Residential
- Property Type
- Single Family
- Listing Date
- 02/21/2024
- Subdivision
- Windemere Woods Sub
- Total Finished SqFt
- 2,150
- Above Grade SqFt
- 2,150
- Garage
- 2.5
- Garage Desc.
- Attached Garage, Electric in Garage, Gar Door Opener
- Water
- Public Water
- Sewer
- Public Sanitary
- Year Built
- 1993
- Home Style
- Ranch
Taxes
- Association Fee
- $225
Rooms and Land
- Bath1
- 7X7 1st Floor
- Breakfast
- 10X11 1st Floor
- MasterBedroom
- 16X16 1st Floor
- Bedroom2
- 12X11 1st Floor
- Bedroom3
- 12X11 1st Floor
- GreatRoom
- 25X16 1st Floor
- Kitchen
- 11X12 1st Floor
- Laundry
- 7X8 1st Floor
- Other
- 12X12 1st Floor
- Bath2
- 11X10 1st Floor
- Bath3
- 10X6 Lower Floor
- 1st Floor Master
- Yes
- Basement
- Partially Finished, Poured, Sump Pump
- Cooling
- Ceiling Fan(s), Central A/C
- Heating
- Forced Air
- Acreage
- 0.2
- Lot Dimensions
- 74 X 120
- Appliances
- Dishwasher, Disposal, Dryer, Range/Oven, Refrigerator, Washer
Features
- Fireplace Desc.
- Basement Fireplace, Gas Fireplace, Grt Rm Fireplace, Natural Fireplace, Primary Bedroom Fireplace
- Interior Features
- 9 ft + Ceilings, Bay Window, Cable/Internet Avail., Cathedral/Vaulted Ceiling, Ceramic Floors, Skylights, Spa/Jetted Tub, Sump Pump, Walk-In Closet, Window Treatment(s)
- Exterior Materials
- Brick
- Exterior Features
- Fence Neighbor Owned, Fence Owned, Fenced Yard, Lawn Sprinkler, Patio, Porch, Sidewalks, Street Lights
Mortgage Calculator
- Property History
- Schools Information
- Local Business
| MLS Number | New Status | Previous Status | Activity Date | New List Price | Previous List Price | Sold Price | DOM |
| 50133986 | Sold | Pending | Apr 3 2024 9:52AM | $460,000 | 15 | ||
| 50133986 | Pending | Contingency | Mar 7 2024 7:21PM | 15 | |||
| 50133986 | Contingency | Active | Feb 29 2024 12:21PM | 15 | |||
| 50133986 | Active | Coming Soon | Feb 25 2024 2:20AM | 15 | |||
| 50133986 | Coming Soon | Feb 21 2024 10:23AM | $474,999 | 15 |
Learn More About This Listing
Contact Customer Care
Mon-Fri 9am-9pm Sat/Sun 9am-7pm
248-304-6700
Listing Broker

Listing Courtesy of
Berkshire Hathaway Homeservices Kee Realty Nb
(586) 315-5700
Office Address 36622 Green St
Originating MLS: MiRealSource
Source MLS: MiRealSource
THE ACCURACY OF ALL INFORMATION, REGARDLESS OF SOURCE, IS NOT GUARANTEED OR WARRANTED. ALL INFORMATION SHOULD BE INDEPENDENTLY VERIFIED.
Listings last updated: . Some properties that appear for sale on this web site may subsequently have been sold and may no longer be available.
Our Michigan real estate agents can answer all of your questions about 20314 Breezeway, Macomb MI 48044. Real Estate One, Max Broock Realtors, and J&J Realtors are part of the Real Estate One Family of Companies and dominate the Macomb, Michigan real estate market. To sell or buy a home in Macomb, Michigan, contact our real estate agents as we know the Macomb, Michigan real estate market better than anyone with over 100 years of experience in Macomb, Michigan real estate for sale.
The data relating to real estate for sale on this web site appears in part from the IDX programs of our Multiple Listing Services. Real Estate listings held by brokerage firms other than Real Estate One includes the name and address of the listing broker where available.
IDX information is provided exclusively for consumers personal, non-commercial use and may not be used for any purpose other than to identify prospective properties consumers may be interested in purchasing.
 Provided through IDX via MiRealSource. Courtesy of MiRealSource Shareholder. Copyright MiRealSource.
Provided through IDX via MiRealSource. Courtesy of MiRealSource Shareholder. Copyright MiRealSource.
The information published and disseminated by MiRealSource is communicated verbatim, without change by MiRealSource, as filed with MiRealSource it by its members. The accuracy of all information, regardless of source, is not guaranteed or warranted. All information should be independently verified.
Copyright 2024 MiRealSource. All rights reserved. The information provided hereby constitutes proprietary information of MiRealSource, Inc. and its shareholders, affiliates and licensees and may not be reproduced or transmitted in any form or by any means, electronic or mechanical, including photocopy, recording, scanning or any information storage or retrieval system, without written permission from MiRealSource, Inc.
Provided through IDX via MiRealSource, as the "Source MLS", courtesy of the Originating MLS shown on the property listing, as the Originating MLS.
The information published and disseminated by the Originating MLS is communicated verbatim, without change by the Originating MLS, as filed with it by its members. The accuracty of all information, regardless of source, is not guaranteed or warranted. All information should be independently verified.
Copyright 2024 MiRealSource. All rights reserved. The information provided hereby constitutes proprietary information of MiRealSource, Inc. and its shareholders, affiliates and licensees and may not be reproduced or transmitted in any form or by any means, electronic or mechanical, including photocopy, recording, scanning or information storage and retrieval system, without written permission from MiRealSource, Inc.
