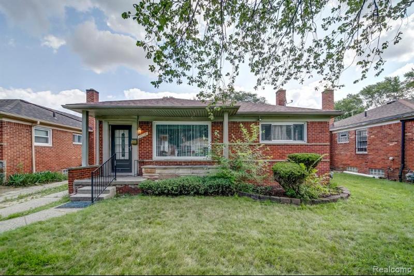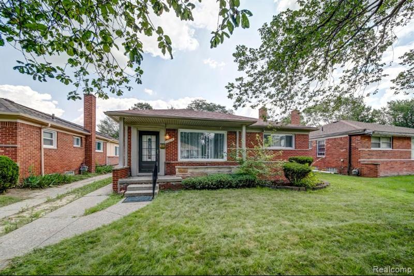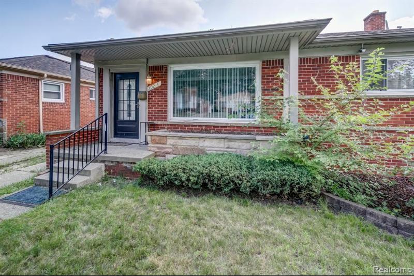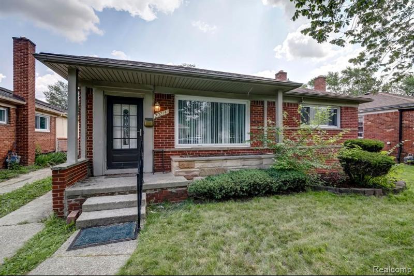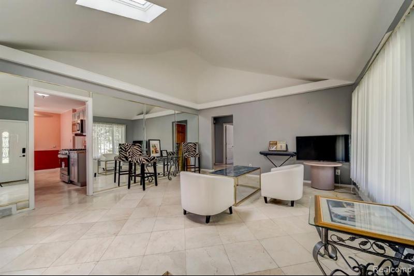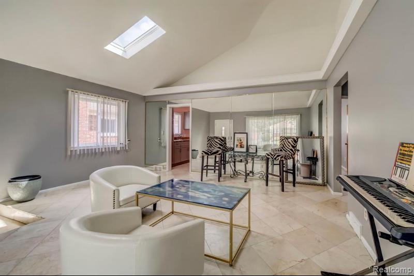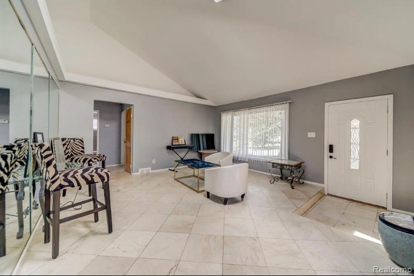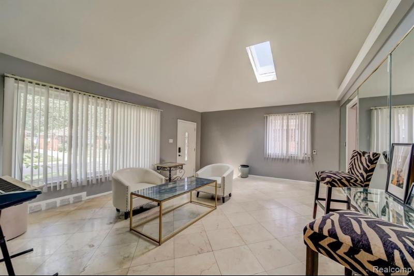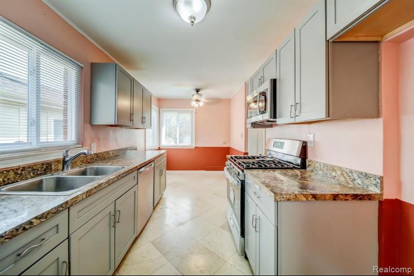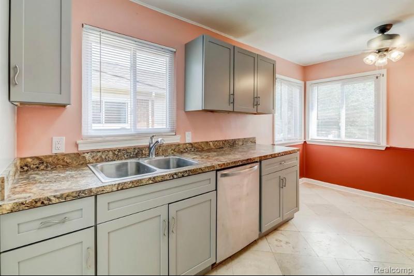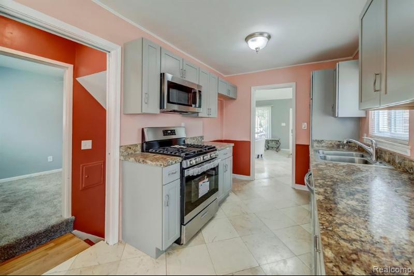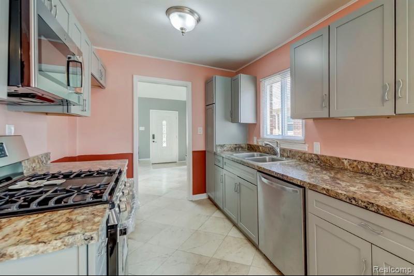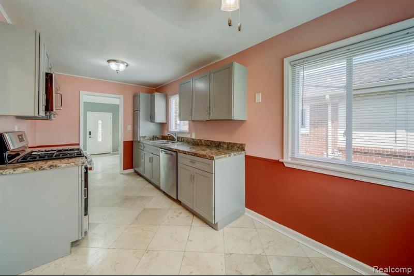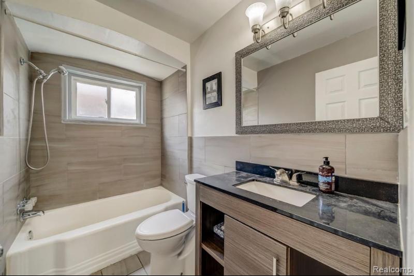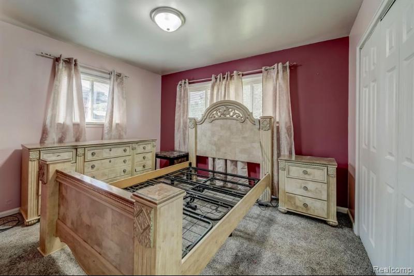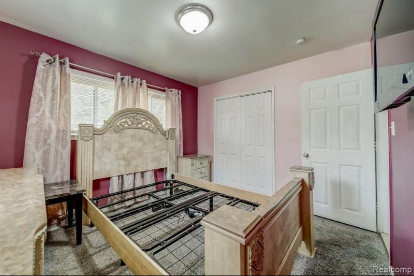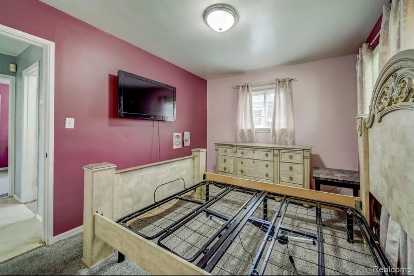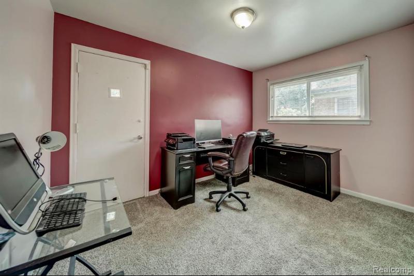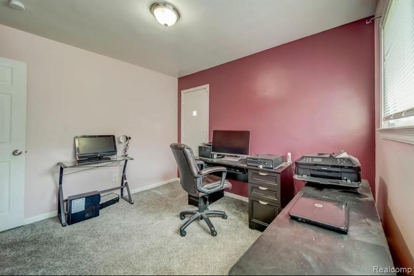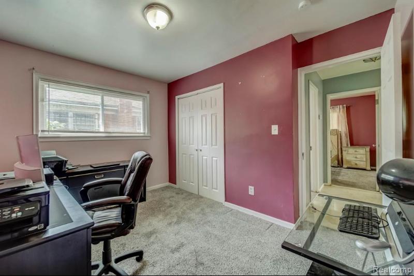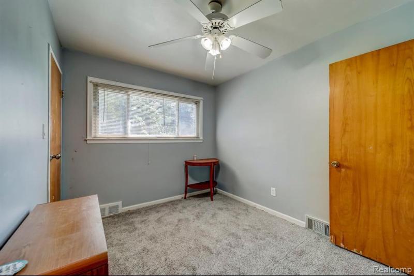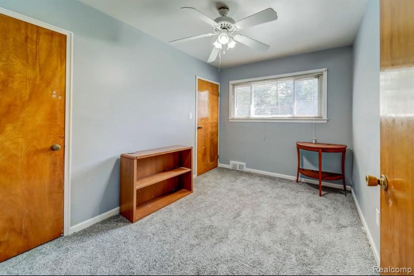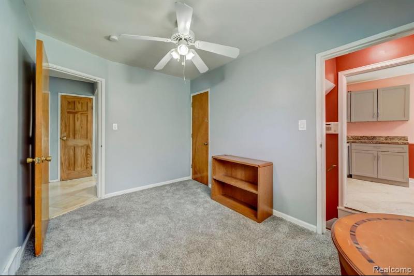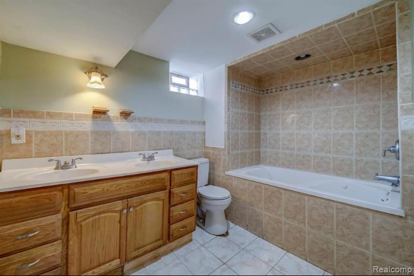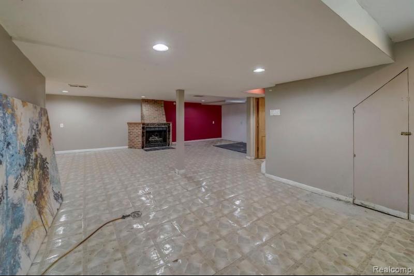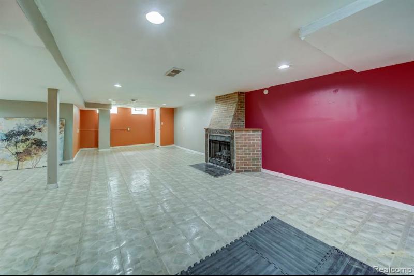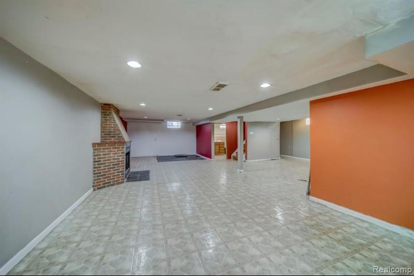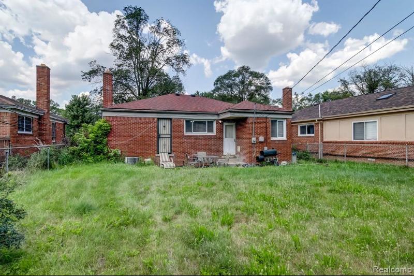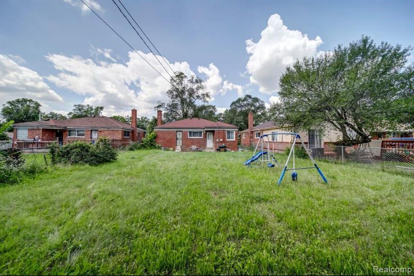For Sale Pending
20214 Trinity Street Map / directions
Detroit, MI Learn More About Detroit
48219 Market info
$173,400
Calculate Payment
- 3 Bedrooms
- 2 Full Bath
- 1,725 SqFt
- MLS# 20230059530
- Photos
- Map
- Satellite
Property Information
- Status
- Pending
- Address
- 20214 Trinity Street
- City
- Detroit
- Zip
- 48219
- County
- Wayne
- Township
- Detroit
- Possession
- At Close
- Property Type
- Residential
- Listing Date
- 07/20/2023
- Subdivision
- Slatkins Harry Westbrook (also Pg 18)
- Total Finished SqFt
- 1,725
- Lower Finished SqFt
- 700
- Above Grade SqFt
- 1,025
- Water
- Public (Municipal)
- Sewer
- Public Sewer (Sewer-Sanitary)
- Year Built
- 1954
- Architecture
- 1 Story
- Home Style
- Ranch
Taxes
- Summer Taxes
- $1,187
- Winter Taxes
- $147
Rooms and Land
- Bath2
- 10.00X8.00 1st Floor
- Bedroom - Primary
- 12.00X12.00 1st Floor
- Bath3
- 8.00X8.00 Lower Floor
- Bedroom2
- 11.00X10.00 1st Floor
- Bedroom3
- 9.00X11.00 1st Floor
- Basement
- Finished
- Heating
- Forced Air, Natural Gas
- Acreage
- 0.14
- Lot Dimensions
- 48.00 x 130.00
- Appliances
- Dishwasher, Disposal, Free-Standing Gas Oven, Microwave
Features
- Fireplace Desc.
- Gas
- Interior Features
- High Spd Internet Avail, Jetted Tub
- Exterior Materials
- Brick
- Exterior Features
- Lighting
Mortgage Calculator
Get Pre-Approved
- Market Statistics
- Property History
- Schools Information
- Local Business
| MLS Number | New Status | Previous Status | Activity Date | New List Price | Previous List Price | Sold Price | DOM |
| 20230059530 | Pending | Active | Mar 21 2024 3:08PM | 105 | |||
| 20230059530 | Jan 31 2024 3:36PM | $173,400 | $174,900 | 105 | |||
| 20230059530 | Active | Pending | Dec 21 2023 5:44PM | 105 | |||
| 20230059530 | Pending | Active | Aug 3 2023 3:37PM | 105 | |||
| 20230059530 | Active | Jul 20 2023 8:08PM | $174,900 | 105 | |||
| 2210012016 | Sold | Pending | Apr 18 2021 4:08PM | $114,000 | 5 | ||
| 2210012016 | Pending | Active | Mar 1 2021 11:18AM | 5 | |||
| 2210012016 | Active | Feb 24 2021 1:15PM | $115,000 | 5 |
Learn More About This Listing
Contact Customer Care
Mon-Fri 9am-9pm Sat/Sun 9am-7pm
248-304-6700
Listing Broker

Listing Courtesy of
Exp Realty Llc
(888) 501-7085
Office Address 39555 Orchard Hill Place Ste 600
THE ACCURACY OF ALL INFORMATION, REGARDLESS OF SOURCE, IS NOT GUARANTEED OR WARRANTED. ALL INFORMATION SHOULD BE INDEPENDENTLY VERIFIED.
Listings last updated: . Some properties that appear for sale on this web site may subsequently have been sold and may no longer be available.
Our Michigan real estate agents can answer all of your questions about 20214 Trinity Street, Detroit MI 48219. Real Estate One, Max Broock Realtors, and J&J Realtors are part of the Real Estate One Family of Companies and dominate the Detroit, Michigan real estate market. To sell or buy a home in Detroit, Michigan, contact our real estate agents as we know the Detroit, Michigan real estate market better than anyone with over 100 years of experience in Detroit, Michigan real estate for sale.
The data relating to real estate for sale on this web site appears in part from the IDX programs of our Multiple Listing Services. Real Estate listings held by brokerage firms other than Real Estate One includes the name and address of the listing broker where available.
IDX information is provided exclusively for consumers personal, non-commercial use and may not be used for any purpose other than to identify prospective properties consumers may be interested in purchasing.
 IDX provided courtesy of Realcomp II Ltd. via Real Estate One and Realcomp II Ltd, © 2024 Realcomp II Ltd. Shareholders
IDX provided courtesy of Realcomp II Ltd. via Real Estate One and Realcomp II Ltd, © 2024 Realcomp II Ltd. Shareholders
