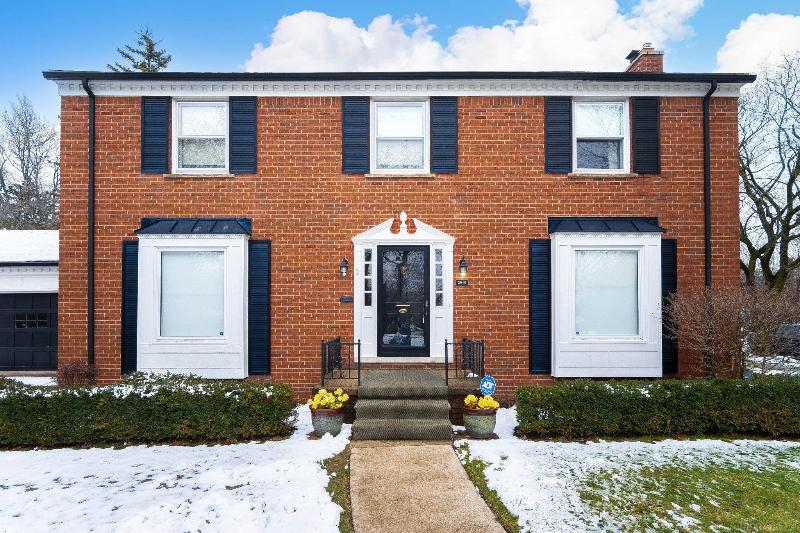- 4 Bedrooms
- 2 Full Bath
- 2 Half Bath
- 2,272 SqFt
- MLS# 50132621
- Photos
- Map
- Satellite
Property Information
- Status
- Sold
- Address
- 2010 Hawthorne
- City
- Dearborn
- Zip
- 48128
- County
- Wayne
- Property Type
- Single Family
- Listing Date
- 02/02/2024
- Subdivision
- Golf View Sub
- Total Finished SqFt
- 2,272
- Above Grade SqFt
- 2,272
- Garage
- 2.0
- Garage Desc.
- Attached Garage
- Water
- Public Water
- Sewer
- Public Sanitary
- Year Built
- 1951
- Home Style
- Colonial
Rooms and Land
- MasterBedroom
- 20X16 2nd Floor
- Bedroom2
- 16X11 1st Floor
- Bedroom3
- 17X11 2nd Floor
- Bedroom4
- 17X14 2nd Floor
- Dining
- 12X10 1st Floor
- Kitchen
- 14X12 1st Floor
- Living
- 17X26 1st Floor
- SittingRoom
- SunRoom
- 16X10 1st Floor
- Bath1
- 10X6 2nd Floor
- Bath2
- 7X5 2nd Floor
- Lavatory1
- 8X5 1st Floor
- Lavatory2
- 5X4 Lower Floor
- Basement
- Block, Finished
- Cooling
- Central A/C
- Heating
- Forced Air
- Acreage
- 0.23
- Lot Dimensions
- 80x127
- Appliances
- Dishwasher, Disposal, Dryer, Microwave, Range/Oven, Refrigerator, Washer
Features
- Fireplace Desc.
- LivRoom Fireplace
- Interior Features
- Ceramic Floors, Hardwood Floors, Walk-In Closet
- Exterior Materials
- Brick
- Exterior Features
- Patio
Mortgage Calculator
- Property History
| MLS Number | New Status | Previous Status | Activity Date | New List Price | Previous List Price | Sold Price | DOM |
| 50132621 | Sold | Pending | Mar 21 2024 9:21AM | $553,000 | 4 | ||
| 50132621 | Pending | Active | Feb 5 2024 4:21PM | 4 | |||
| 50132621 | Active | Coming Soon | Feb 3 2024 2:20AM | 4 | |||
| 50132621 | Coming Soon | Feb 2 2024 9:51AM | $480,000 | 4 |
Learn More About This Listing
Contact Customer Care
Mon-Fri 9am-9pm Sat/Sun 9am-7pm
248-304-6700
Listing Broker

Listing Courtesy of
Keller Williams Paint Creek
(248) 609-8000
Office Address 440 S Main Street
Originating MLS: MiRealSource
Source MLS: MiRealSource
THE ACCURACY OF ALL INFORMATION, REGARDLESS OF SOURCE, IS NOT GUARANTEED OR WARRANTED. ALL INFORMATION SHOULD BE INDEPENDENTLY VERIFIED.
Listings last updated: . Some properties that appear for sale on this web site may subsequently have been sold and may no longer be available.
Our Michigan real estate agents can answer all of your questions about 2010 Hawthorne, Dearborn MI 48128. Real Estate One, Max Broock Realtors, and J&J Realtors are part of the Real Estate One Family of Companies and dominate the Dearborn, Michigan real estate market. To sell or buy a home in Dearborn, Michigan, contact our real estate agents as we know the Dearborn, Michigan real estate market better than anyone with over 100 years of experience in Dearborn, Michigan real estate for sale.
The data relating to real estate for sale on this web site appears in part from the IDX programs of our Multiple Listing Services. Real Estate listings held by brokerage firms other than Real Estate One includes the name and address of the listing broker where available.
IDX information is provided exclusively for consumers personal, non-commercial use and may not be used for any purpose other than to identify prospective properties consumers may be interested in purchasing.
 Provided through IDX via MiRealSource. Courtesy of MiRealSource Shareholder. Copyright MiRealSource.
Provided through IDX via MiRealSource. Courtesy of MiRealSource Shareholder. Copyright MiRealSource.
The information published and disseminated by MiRealSource is communicated verbatim, without change by MiRealSource, as filed with MiRealSource it by its members. The accuracy of all information, regardless of source, is not guaranteed or warranted. All information should be independently verified.
Copyright 2024 MiRealSource. All rights reserved. The information provided hereby constitutes proprietary information of MiRealSource, Inc. and its shareholders, affiliates and licensees and may not be reproduced or transmitted in any form or by any means, electronic or mechanical, including photocopy, recording, scanning or any information storage or retrieval system, without written permission from MiRealSource, Inc.
Provided through IDX via MiRealSource, as the "Source MLS", courtesy of the Originating MLS shown on the property listing, as the Originating MLS.
The information published and disseminated by the Originating MLS is communicated verbatim, without change by the Originating MLS, as filed with it by its members. The accuracty of all information, regardless of source, is not guaranteed or warranted. All information should be independently verified.
Copyright 2024 MiRealSource. All rights reserved. The information provided hereby constitutes proprietary information of MiRealSource, Inc. and its shareholders, affiliates and licensees and may not be reproduced or transmitted in any form or by any means, electronic or mechanical, including photocopy, recording, scanning or information storage and retrieval system, without written permission from MiRealSource, Inc.
