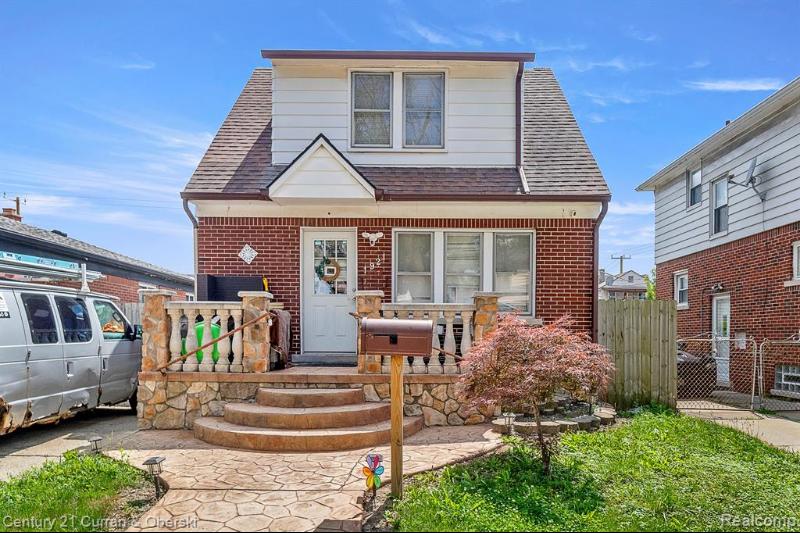$150,000
Calculate Payment
- 3 Bedrooms
- 2 Full Bath
- 1,078 SqFt
- MLS# 20230056446
- Photos
- Map
- Satellite
Property Information
- Status
- Sold
- Address
- 1921 Warwick Avenue
- City
- Lincoln Park
- Zip
- 48146
- County
- Wayne
- Township
- Lincoln Park
- Possession
- At Close
- Property Type
- Residential
- Listing Date
- 07/11/2023
- Subdivision
- Lincoln Park Manor No 1-Lincoln Park
- Total Finished SqFt
- 1,078
- Above Grade SqFt
- 1,078
- Water
- Public (Municipal)
- Sewer
- Public Sewer (Sewer-Sanitary)
- Year Built
- 1932
- Architecture
- 2 Story
- Home Style
- Bungalow
Taxes
- Summer Taxes
- $963
- Winter Taxes
- $233
Rooms and Land
- Bedroom - Primary
- 20.00X12.00 1st Floor
- Kitchen
- 10.00X11.00 1st Floor
- Dining
- 10.00X8.00 1st Floor
- Living
- 10.00X16.00 1st Floor
- Bath2
- 4.00X9.00 1st Floor
- Bath3
- 8.00X8.00 2nd Floor
- Bedroom2
- 9.00X11.00 2nd Floor
- Bedroom3
- 9.00X12.00 2nd Floor
- Basement
- Unfinished
- Heating
- Forced Air, Natural Gas
- Acreage
- 0.09
- Lot Dimensions
- 35.00 x 113.00
Features
- Exterior Materials
- Aluminum, Brick
Mortgage Calculator
- Property History
| MLS Number | New Status | Previous Status | Activity Date | New List Price | Previous List Price | Sold Price | DOM |
| 20230056446 | Sold | Pending | Sep 1 2023 9:42AM | $150,000 | 23 | ||
| 20230056446 | Pending | Active | Aug 3 2023 10:36PM | 23 | |||
| 20230056446 | Active | Jul 11 2023 6:05PM | $160,000 | 23 |
Learn More About This Listing
Contact Customer Care
Mon-Fri 9am-9pm Sat/Sun 9am-7pm
248-304-6700
Listing Broker

Listing Courtesy of
Century 21 Curran & Oberski
(313) 274-7200
Office Address 25636 Ford Rd
THE ACCURACY OF ALL INFORMATION, REGARDLESS OF SOURCE, IS NOT GUARANTEED OR WARRANTED. ALL INFORMATION SHOULD BE INDEPENDENTLY VERIFIED.
Listings last updated: . Some properties that appear for sale on this web site may subsequently have been sold and may no longer be available.
Our Michigan real estate agents can answer all of your questions about 1921 Warwick Avenue, Lincoln Park MI 48146. Real Estate One, Max Broock Realtors, and J&J Realtors are part of the Real Estate One Family of Companies and dominate the Lincoln Park, Michigan real estate market. To sell or buy a home in Lincoln Park, Michigan, contact our real estate agents as we know the Lincoln Park, Michigan real estate market better than anyone with over 100 years of experience in Lincoln Park, Michigan real estate for sale.
The data relating to real estate for sale on this web site appears in part from the IDX programs of our Multiple Listing Services. Real Estate listings held by brokerage firms other than Real Estate One includes the name and address of the listing broker where available.
IDX information is provided exclusively for consumers personal, non-commercial use and may not be used for any purpose other than to identify prospective properties consumers may be interested in purchasing.
 IDX provided courtesy of Realcomp II Ltd. via Real Estate One and Realcomp II Ltd, © 2024 Realcomp II Ltd. Shareholders
IDX provided courtesy of Realcomp II Ltd. via Real Estate One and Realcomp II Ltd, © 2024 Realcomp II Ltd. Shareholders
