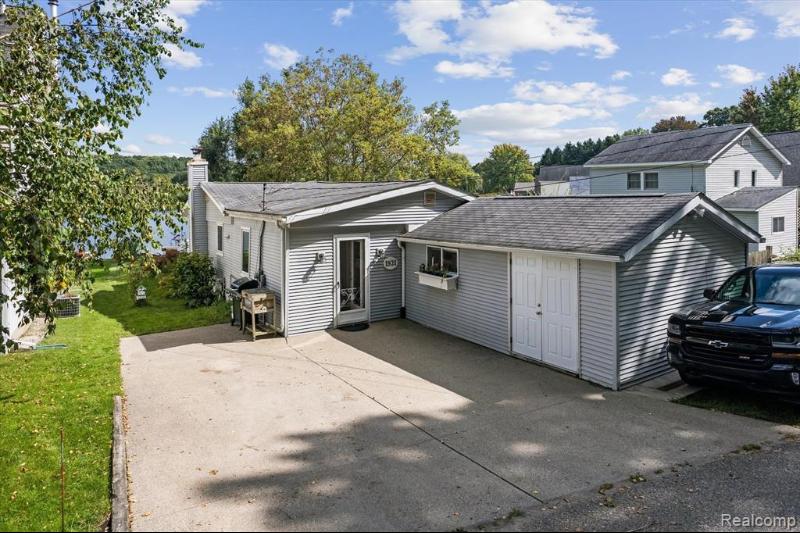$355,000
Calculate Payment
- 3 Bedrooms
- 1 Full Bath
- 1 Half Bath
- 1,210 SqFt
- MLS# 20230079224
Property Information
- Status
- Sold
- Address
- 1921 Lakeview Lane
- City
- Highland
- Zip
- 48357
- County
- Oakland
- Township
- Highland Twp
- Possession
- At Close
- Property Type
- Residential
- Listing Date
- 09/21/2023
- Subdivision
- Reid'S Sub
- Total Finished SqFt
- 1,210
- Above Grade SqFt
- 1,210
- Waterview
- Y
- Waterfront
- Y
- Waterfront Desc
- All Sports, Lake Frontage, Water Front
- Waterfrontage
- 52.0
- Body of Water
- Lake Pettibone
- Water
- Well (Existing)
- Sewer
- Public Sewer (Sewer-Sanitary)
- Year Built
- 1954
- Architecture
- 1 Story
- Home Style
- Ranch
Taxes
- Summer Taxes
- $1,700
- Winter Taxes
- $959
- Association Fee
- $200
Rooms and Land
- Kitchen
- 7.00X8.00 1st Floor
- Dining
- 17.00X7.00 1st Floor
- Bedroom2
- 10.00X9.00 1st Floor
- Lavatory2
- 7.00X6.00 1st Floor
- Laundry
- 8.00X7.00 1st Floor
- Family
- 16.00X12.00 1st Floor
- Bedroom - Primary
- 16.00X10.00 1st Floor
- Bath2
- 10.00X8.00 1st Floor
- Heating
- Forced Air, Natural Gas
- Acreage
- 0.14
- Lot Dimensions
- 40x154x40x158
- Appliances
- Built-In Gas Range, Disposal, Microwave, Stainless Steel Appliance(s), Washer/Dryer Stacked
Features
- Fireplace Desc.
- Gas, Living Room
- Interior Features
- High Spd Internet Avail, Humidifier, Smoke Alarm, Water Softener (owned)
- Exterior Materials
- Brick Veneer (Brick Siding), Vinyl
Mortgage Calculator
- Property History
- Schools Information
- Local Business
| MLS Number | New Status | Previous Status | Activity Date | New List Price | Previous List Price | Sold Price | DOM |
| 20230079224 | Sold | Pending | Dec 13 2023 12:08PM | $355,000 | 35 | ||
| 20230079224 | Pending | Active | Nov 18 2023 12:36PM | 35 | |||
| 20230079224 | Active | Pending | Oct 19 2023 9:36AM | 35 | |||
| 20230079224 | Pending | Active | Sep 26 2023 2:42PM | 35 | |||
| 20230079224 | Active | Coming Soon | Sep 22 2023 2:16AM | 35 | |||
| 20230079224 | Coming Soon | Sep 21 2023 4:06PM | $375,000 | 35 | |||
| 20230070174 | Withdrawn | Active | Sep 6 2023 12:06PM | 17 | |||
| 20230070174 | Active | Aug 20 2023 10:05AM | $2,000 | 17 |
Learn More About This Listing
Contact Customer Care
Mon-Fri 9am-9pm Sat/Sun 9am-7pm
248-304-6700
Listing Broker

Listing Courtesy of
Kw Realty Livingston
(810) 227-5500
Office Address 8491 W Grand River Ave Ste 100
THE ACCURACY OF ALL INFORMATION, REGARDLESS OF SOURCE, IS NOT GUARANTEED OR WARRANTED. ALL INFORMATION SHOULD BE INDEPENDENTLY VERIFIED.
Listings last updated: . Some properties that appear for sale on this web site may subsequently have been sold and may no longer be available.
Our Michigan real estate agents can answer all of your questions about 1921 Lakeview Lane, Highland MI 48357. Real Estate One, Max Broock Realtors, and J&J Realtors are part of the Real Estate One Family of Companies and dominate the Highland, Michigan real estate market. To sell or buy a home in Highland, Michigan, contact our real estate agents as we know the Highland, Michigan real estate market better than anyone with over 100 years of experience in Highland, Michigan real estate for sale.
The data relating to real estate for sale on this web site appears in part from the IDX programs of our Multiple Listing Services. Real Estate listings held by brokerage firms other than Real Estate One includes the name and address of the listing broker where available.
IDX information is provided exclusively for consumers personal, non-commercial use and may not be used for any purpose other than to identify prospective properties consumers may be interested in purchasing.
 IDX provided courtesy of Realcomp II Ltd. via Real Estate One and Realcomp II Ltd, © 2024 Realcomp II Ltd. Shareholders
IDX provided courtesy of Realcomp II Ltd. via Real Estate One and Realcomp II Ltd, © 2024 Realcomp II Ltd. Shareholders
