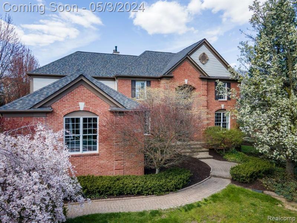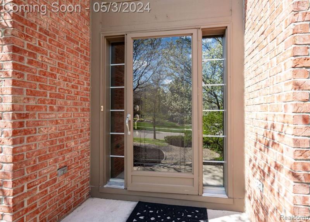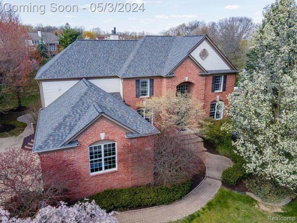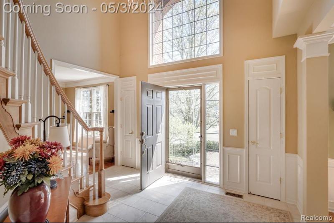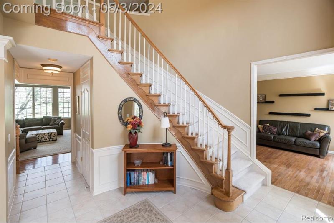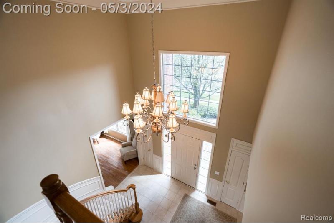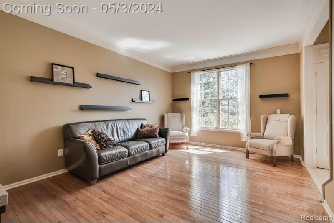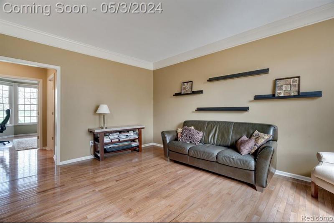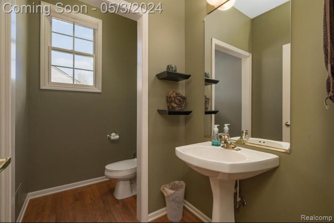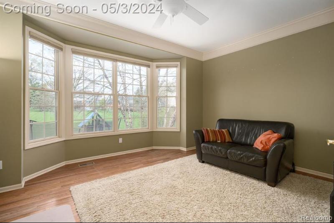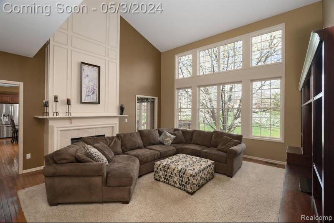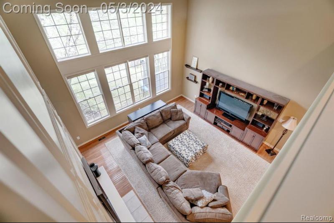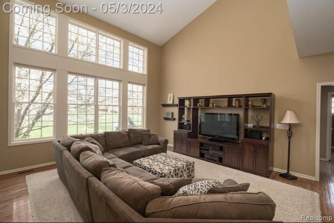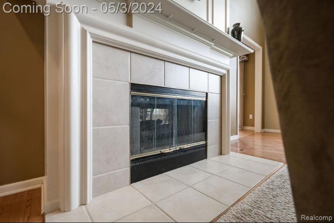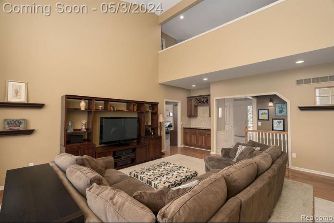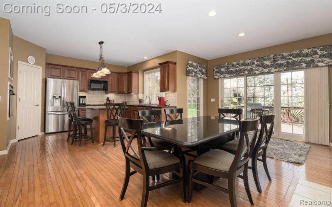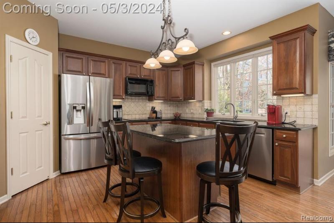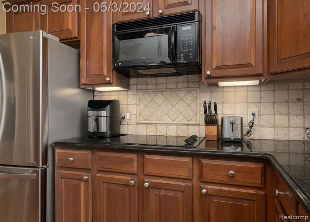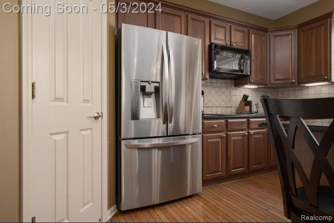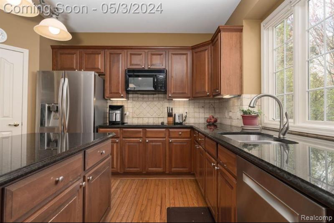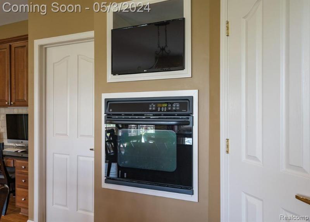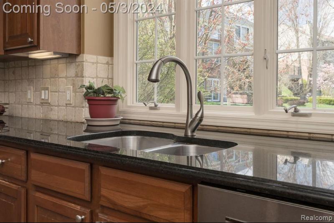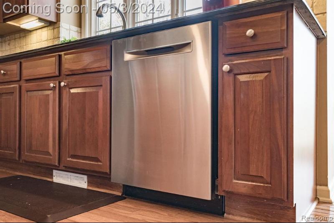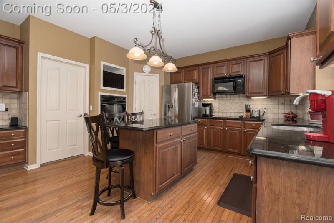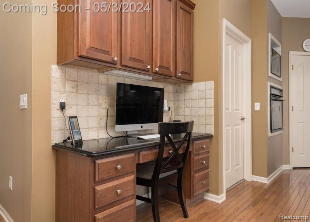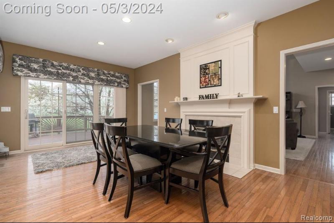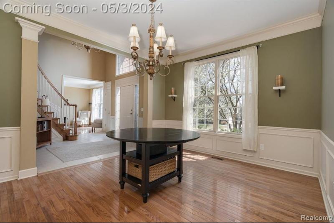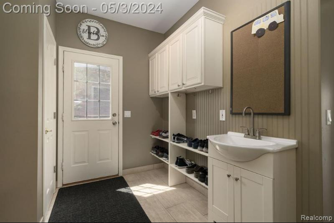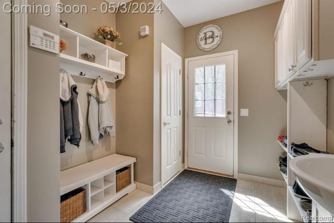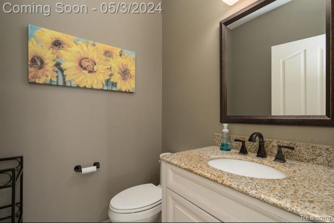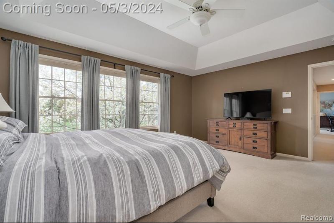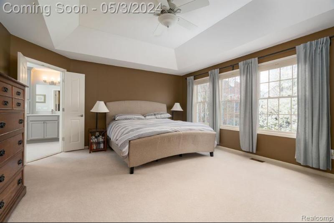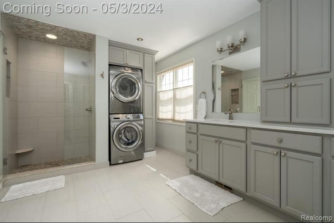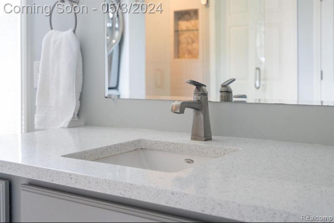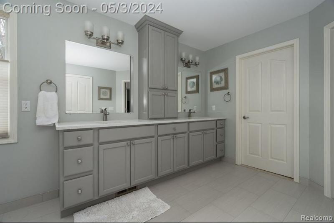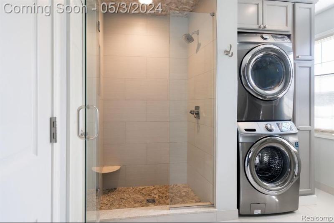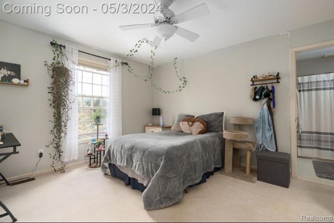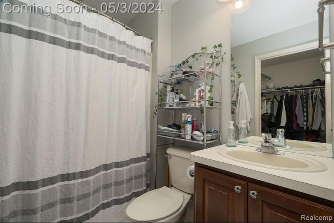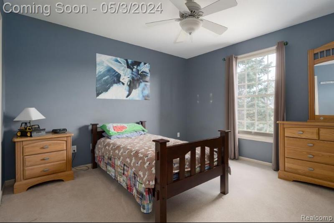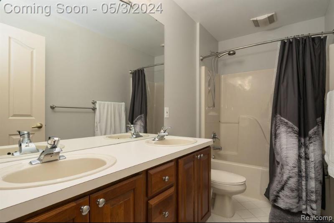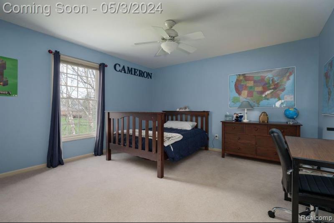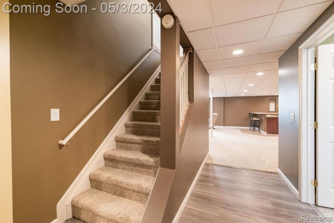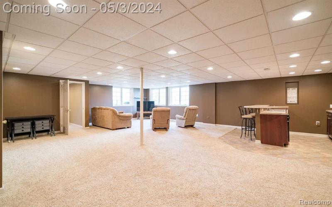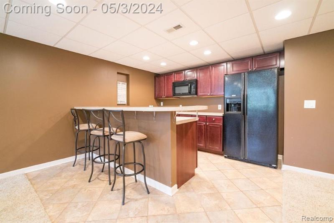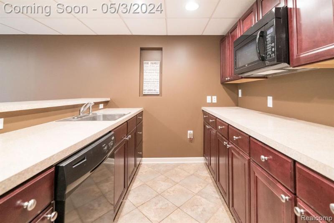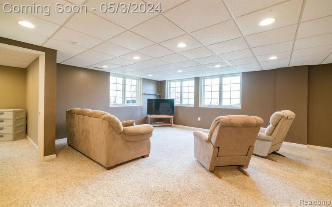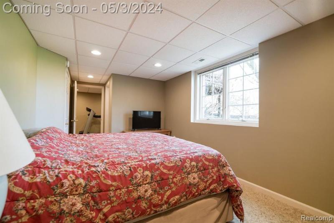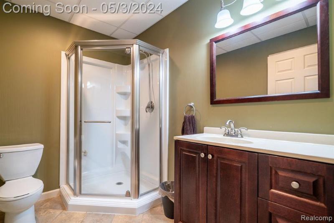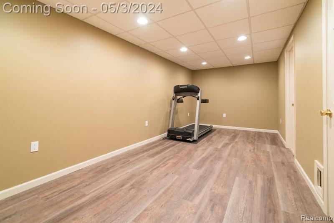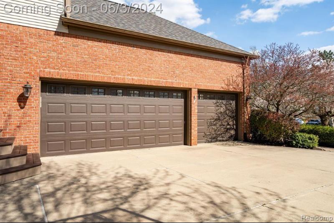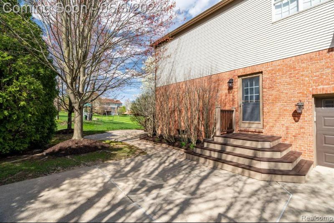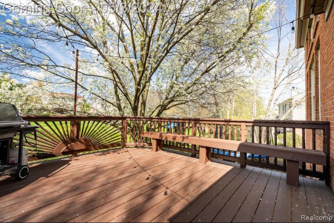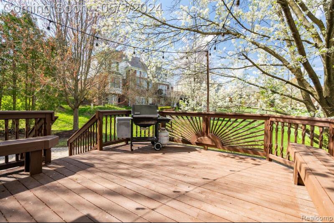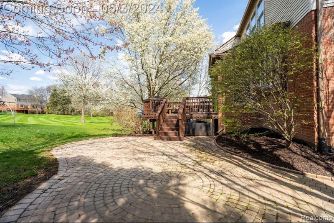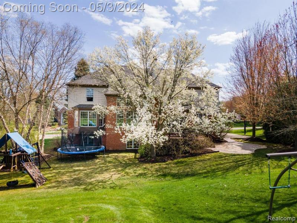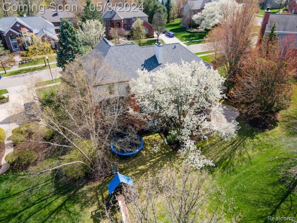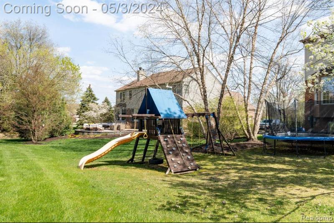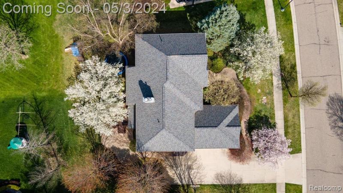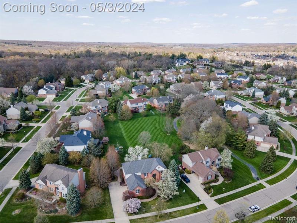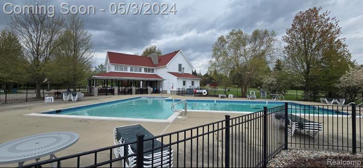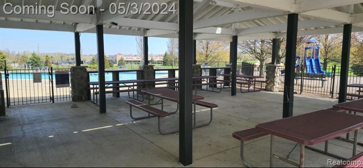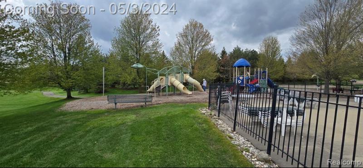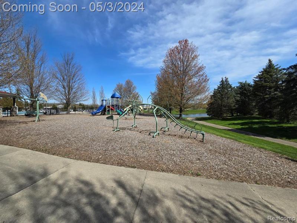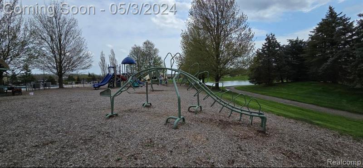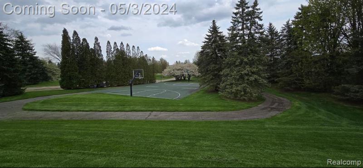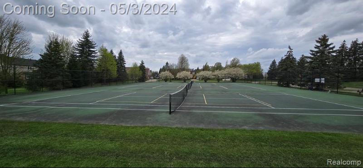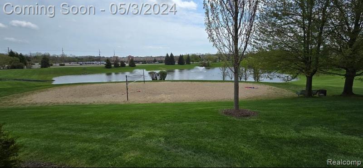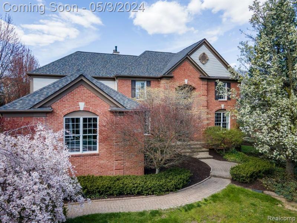For Sale Contingency
1911 Watson Circle Map / directions
Rochester, MI Learn More About Rochester
48306 Market info
$724,900
Calculate Payment
- 5 Bedrooms
- 4 Full Bath
- 2 Half Bath
- 5,180 SqFt
- MLS# 20240026642
Property Information
- Status
- Contingency [?]
- Address
- 1911 Watson Circle
- City
- Rochester
- Zip
- 48306
- County
- Oakland
- Township
- Rochester
- Possession
- Negotiable
- Property Type
- Residential
- Listing Date
- 04/26/2024
- Subdivision
- Pheasant Creek Village No 1
- Total Finished SqFt
- 5,180
- Lower Finished SqFt
- 1,851
- Above Grade SqFt
- 3,329
- Garage
- 3.0
- Garage Desc.
- Attached, Direct Access, Door Opener, Electricity, Side Entrance
- Water
- Public (Municipal)
- Sewer
- Public Sewer (Sewer-Sanitary)
- Year Built
- 1999
- Architecture
- 3 Story
- Home Style
- Colonial
Taxes
- Summer Taxes
- $6,643
- Winter Taxes
- $740
- Association Fee
- $67
Rooms and Land
- Kitchen
- 20.00X23.00 1st Floor
- GreatRoom
- 18.00X20.00 1st Floor
- Library (Study)
- 14.00X15.00 1st Floor
- Dining
- 11.00X14.00 1st Floor
- Living
- 12.00X17.00 1st Floor
- Bedroom - Primary
- 15.00X18.00 2nd Floor
- Bedroom2
- 12.00X14.00 2nd Floor
- Bedroom3
- 13.00X13.00 2nd Floor
- Bedroom4
- 10.00X15.00 Lower Floor
- Bedroom5
- 12.00X13.00 2nd Floor
- Other
- 10.00X11.00 1st Floor
- Bath - Primary
- 10.00X15.00 2nd Floor
- Bath2
- 8.00X8.00 2nd Floor
- Family
- 24.00X33.00 Lower Floor
- Bath3
- 8.00X8.00 2nd Floor
- Lavatory2
- 6.00X6.00 1st Floor
- Lavatory3
- 6.00X6.00 1st Floor
- Bath - Full-2
- 8.00X8.00 Lower Floor
- Flex Room
- 9.00X18.00 Lower Floor
- Basement
- Daylight, Finished
- Cooling
- Ceiling Fan(s), Central Air
- Heating
- Forced Air, Natural Gas
- Acreage
- 0.29
- Lot Dimensions
- 114x94x120x117
- Appliances
- Built-In Electric Oven, Dishwasher, Disposal, Dryer, Electric Cooktop, Exhaust Fan, Free-Standing Refrigerator, Ice Maker, Microwave, Self Cleaning Oven, Stainless Steel Appliance(s), Washer, Washer/Dryer Stacked
Features
- Fireplace Desc.
- Double Sided, Great Room, Kitchen
- Interior Features
- Cable Available, Humidifier
- Exterior Materials
- Block/Concrete/Masonry, Vinyl, Wood
- Exterior Features
- Lighting, Pool – Community, Pool - Inground
Mortgage Calculator
Get Pre-Approved
- Market Statistics
- Property History
- Schools Information
- Local Business
| MLS Number | New Status | Previous Status | Activity Date | New List Price | Previous List Price | Sold Price | DOM |
| 20240026642 | Contingency | Active | May 6 2024 10:07PM | 10 | |||
| 20240026642 | Active | Coming Soon | May 3 2024 2:14AM | 10 | |||
| 20240026642 | Coming Soon | Apr 26 2024 9:36AM | $724,900 | 10 |
Learn More About This Listing
Contact Customer Care
Mon-Fri 9am-9pm Sat/Sun 9am-7pm
248-304-6700
Listing Broker

Listing Courtesy of
Re/Max Eclipse Clarkston
(248) 599-3124
Office Address 5905 S Main St
THE ACCURACY OF ALL INFORMATION, REGARDLESS OF SOURCE, IS NOT GUARANTEED OR WARRANTED. ALL INFORMATION SHOULD BE INDEPENDENTLY VERIFIED.
Listings last updated: . Some properties that appear for sale on this web site may subsequently have been sold and may no longer be available.
Our Michigan real estate agents can answer all of your questions about 1911 Watson Circle, Rochester MI 48306. Real Estate One, Max Broock Realtors, and J&J Realtors are part of the Real Estate One Family of Companies and dominate the Rochester, Michigan real estate market. To sell or buy a home in Rochester, Michigan, contact our real estate agents as we know the Rochester, Michigan real estate market better than anyone with over 100 years of experience in Rochester, Michigan real estate for sale.
The data relating to real estate for sale on this web site appears in part from the IDX programs of our Multiple Listing Services. Real Estate listings held by brokerage firms other than Real Estate One includes the name and address of the listing broker where available.
IDX information is provided exclusively for consumers personal, non-commercial use and may not be used for any purpose other than to identify prospective properties consumers may be interested in purchasing.
 IDX provided courtesy of Realcomp II Ltd. via Real Estate One and Realcomp II Ltd, © 2024 Realcomp II Ltd. Shareholders
IDX provided courtesy of Realcomp II Ltd. via Real Estate One and Realcomp II Ltd, © 2024 Realcomp II Ltd. Shareholders
