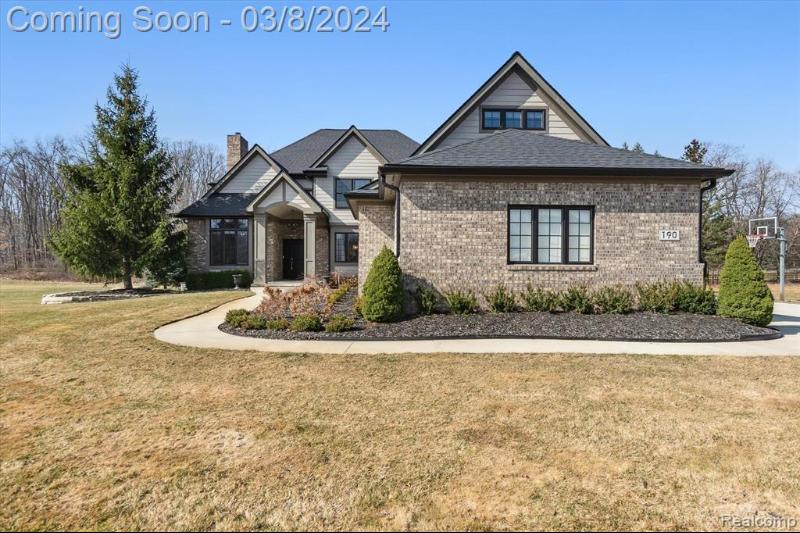$825,000
Calculate Payment
- 4 Bedrooms
- 4 Full Bath
- 1 Half Bath
- 5,082 SqFt
- MLS# 20240013984
- Photos
- Map
- Satellite
Property Information
- Status
- Sold
- Address
- 190 Ashford Street
- City
- Brighton
- Zip
- 48114
- County
- Livingston
- Township
- Brighton Twp
- Possession
- Negotiable
- Property Type
- Residential
- Listing Date
- 03/06/2024
- Subdivision
- Hillsborough Estates Condo
- Total Finished SqFt
- 5,082
- Lower Finished SqFt
- 1,200
- Above Grade SqFt
- 3,882
- Garage
- 5.0
- Garage Desc.
- Attached
- Water
- Well (Existing)
- Sewer
- Septic Tank (Existing)
- Year Built
- 2004
- Architecture
- 2 Story
- Home Style
- Colonial
Taxes
- Summer Taxes
- $3,097
- Winter Taxes
- $3,183
- Association Fee
- $710
Rooms and Land
- Kitchen
- 26.00X14.00 1st Floor
- MudRoom
- 20.00X14.00 1st Floor
- Lavatory2
- 5.00X7.00 1st Floor
- Dining
- 16.00X13.00 1st Floor
- Family
- 11.00X13.00 1st Floor
- SittingRoom
- 14.00X11.00 1st Floor
- Family Room-1
- 19.00X13.00 1st Floor
- Bedroom - Primary
- 13.00X16.00 2nd Floor
- Bath - Primary
- 12.00X16.00 2nd Floor
- Bedroom2
- 11.00X12.00 Lower Floor
- Bath2
- 5.00X10.00 Lower Floor
- Bedroom3
- 15.00X12.00 2nd Floor
- Bath - Dual Entry Full
- 8.00X5.00 2nd Floor
- Laundry
- 16.00X15.00 2nd Floor
- Other
- 17.00X30.00 2nd Floor
- Three Season Room
- 20.00X22.00 1st Floor
- Flex Room
- 28.00X32.00 Lower Floor
- Library (Study)
- 12.00X13.00 1st Floor
- Basement
- Interior Entry (Interior Access), Partially Finished
- Cooling
- Ceiling Fan(s), Central Air
- Heating
- Forced Air, Natural Gas, Zoned
- Acreage
- 0.78
- Lot Dimensions
- 130.00 x 262.00
- Appliances
- Bar Fridge, Built-In Electric Oven, Built-In Refrigerator, Convection Oven, Dishwasher, Disposal, Free-Standing Gas Oven, Range Hood, Stainless Steel Appliance(s)
Features
- Fireplace Desc.
- Family Room, Natural
- Interior Features
- Carbon Monoxide Alarm(s), Egress Window(s), Furnished - No, High Spd Internet Avail, Other, Spa/Hot-tub, Wet Bar
- Exterior Materials
- Brick, Wood
- Exterior Features
- BBQ Grill, Fenced
Mortgage Calculator
- Property History
- Schools Information
- Local Business
| MLS Number | New Status | Previous Status | Activity Date | New List Price | Previous List Price | Sold Price | DOM |
| 20240013984 | Sold | Pending | Apr 18 2024 3:06PM | $825,000 | 9 | ||
| 20240013984 | Pending | Active | Mar 15 2024 5:05PM | 9 | |||
| 20240013984 | Active | Coming Soon | Mar 8 2024 2:14AM | 9 | |||
| 20240013984 | Coming Soon | Mar 7 2024 11:06AM | $789,900 | 9 |
Learn More About This Listing
Contact Customer Care
Mon-Fri 9am-9pm Sat/Sun 9am-7pm
248-304-6700
Listing Broker

Listing Courtesy of
Preview Properties Pc
(810) 220-0000
Office Address 130 W Grand River
THE ACCURACY OF ALL INFORMATION, REGARDLESS OF SOURCE, IS NOT GUARANTEED OR WARRANTED. ALL INFORMATION SHOULD BE INDEPENDENTLY VERIFIED.
Listings last updated: . Some properties that appear for sale on this web site may subsequently have been sold and may no longer be available.
Our Michigan real estate agents can answer all of your questions about 190 Ashford Street, Brighton MI 48114. Real Estate One, Max Broock Realtors, and J&J Realtors are part of the Real Estate One Family of Companies and dominate the Brighton, Michigan real estate market. To sell or buy a home in Brighton, Michigan, contact our real estate agents as we know the Brighton, Michigan real estate market better than anyone with over 100 years of experience in Brighton, Michigan real estate for sale.
The data relating to real estate for sale on this web site appears in part from the IDX programs of our Multiple Listing Services. Real Estate listings held by brokerage firms other than Real Estate One includes the name and address of the listing broker where available.
IDX information is provided exclusively for consumers personal, non-commercial use and may not be used for any purpose other than to identify prospective properties consumers may be interested in purchasing.
 IDX provided courtesy of Realcomp II Ltd. via Real Estate One and Realcomp II Ltd, © 2024 Realcomp II Ltd. Shareholders
IDX provided courtesy of Realcomp II Ltd. via Real Estate One and Realcomp II Ltd, © 2024 Realcomp II Ltd. Shareholders
