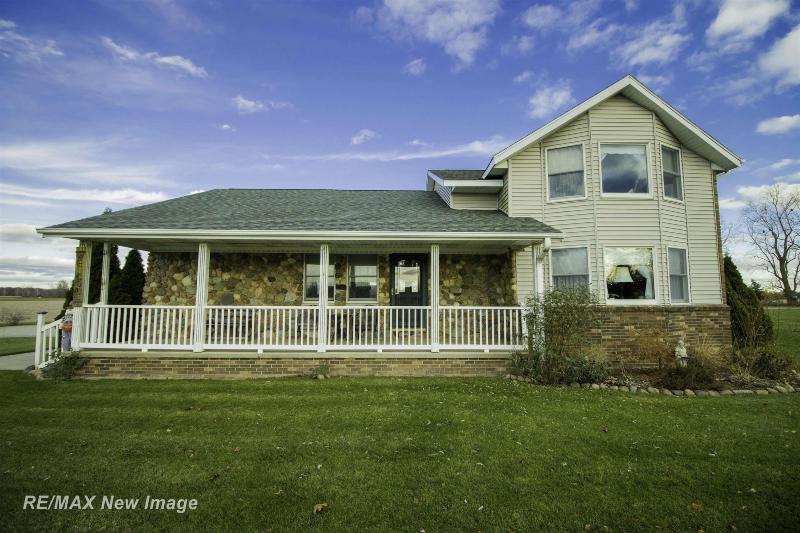- 3 Bedrooms
- 2 Full Bath
- 1 Half Bath
- 1,484 SqFt
- MLS# 50128210
- Photos
- Map
- Satellite
Property Information
- Status
- Sold
- Address
- 18451 Gasper
- City
- Chesaning
- Zip
- 48616
- County
- Saginaw
- Zoning
- Residential
- Property Type
- Single Family
- Listing Date
- 11/18/2023
- Subdivision
- na
- Total Finished SqFt
- 1,484
- Above Grade SqFt
- 1,484
- Garage
- 2.0
- Garage Desc.
- Additional Garage(s), Detached Garage, Gar Door Opener, Workshop
- Waterfront Desc
- None
- Water
- Private Well
- Sewer
- Septic
- Year Built
- 1920
- Home Style
- Farm House
Rooms and Land
- MasterBedroom
- 16X15 1st Floor
- Bedroom2
- 13X11 2nd Floor
- Bedroom3
- 12X10 2nd Floor
- Dining
- 13X13 1st Floor
- Family
- 23X11 Lower Floor
- Kitchen
- 14X11 1st Floor
- Living
- 18X13 1st Floor
- Laundry
- 7X6 1st Floor
- Bath1
- 15X10 1st Floor
- Bath2
- 7X7 2nd Floor
- Lavatory1
- 7X6 1st Floor
- 1st Floor Master
- Yes
- Basement
- Block, Finished, Partial, Sump Pump
- Cooling
- Ceiling Fan(s), Central A/C
- Heating
- Forced Air
- Acreage
- 1.85
- Lot Dimensions
- 365.24 x 220.90
- Appliances
- Dryer, Freezer, Range/Oven, Refrigerator, Washer, Water Softener - Owned
Features
- Interior Features
- 9 ft + Ceilings, Cable/Internet Avail., Cathedral/Vaulted Ceiling, Hardwood Floors, Sump Pump, Walk-In Closet, Whirlpool/Hot Tub, Window Treatment(s)
- Exterior Materials
- Brick, Vinyl Siding
- Exterior Features
- Deck, Garden Area, Porch
Mortgage Calculator
- Property History
| MLS Number | New Status | Previous Status | Activity Date | New List Price | Previous List Price | Sold Price | DOM |
| 50128210 | Sold | Pending | Feb 2 2024 12:52PM | $310,000 | 35 | ||
| 50128210 | Pending | Active | Dec 22 2023 1:52PM | 35 | |||
| 50128210 | Active | Contingency | Nov 30 2023 9:51AM | 35 | |||
| 50128210 | Contingency | Active | Nov 28 2023 10:22AM | 35 | |||
| 50128210 | Active | Nov 18 2023 6:21PM | $319,900 | 35 |
Learn More About This Listing
Contact Customer Care
Mon-Fri 9am-9pm Sat/Sun 9am-7pm
248-304-6700
Listing Broker

Listing Courtesy of
Re/Max New Image
(989) 790-0890
Office Address 1668 Midland Rd
Originating MLS: MiRealSource
Source MLS: MiRealSource
THE ACCURACY OF ALL INFORMATION, REGARDLESS OF SOURCE, IS NOT GUARANTEED OR WARRANTED. ALL INFORMATION SHOULD BE INDEPENDENTLY VERIFIED.
Listings last updated: . Some properties that appear for sale on this web site may subsequently have been sold and may no longer be available.
Our Michigan real estate agents can answer all of your questions about 18451 Gasper, Chesaning MI 48616. Real Estate One, Max Broock Realtors, and J&J Realtors are part of the Real Estate One Family of Companies and dominate the Chesaning, Michigan real estate market. To sell or buy a home in Chesaning, Michigan, contact our real estate agents as we know the Chesaning, Michigan real estate market better than anyone with over 100 years of experience in Chesaning, Michigan real estate for sale.
The data relating to real estate for sale on this web site appears in part from the IDX programs of our Multiple Listing Services. Real Estate listings held by brokerage firms other than Real Estate One includes the name and address of the listing broker where available.
IDX information is provided exclusively for consumers personal, non-commercial use and may not be used for any purpose other than to identify prospective properties consumers may be interested in purchasing.
 Provided through IDX via MiRealSource. Courtesy of MiRealSource Shareholder. Copyright MiRealSource.
Provided through IDX via MiRealSource. Courtesy of MiRealSource Shareholder. Copyright MiRealSource.
The information published and disseminated by MiRealSource is communicated verbatim, without change by MiRealSource, as filed with MiRealSource it by its members. The accuracy of all information, regardless of source, is not guaranteed or warranted. All information should be independently verified.
Copyright 2024 MiRealSource. All rights reserved. The information provided hereby constitutes proprietary information of MiRealSource, Inc. and its shareholders, affiliates and licensees and may not be reproduced or transmitted in any form or by any means, electronic or mechanical, including photocopy, recording, scanning or any information storage or retrieval system, without written permission from MiRealSource, Inc.
Provided through IDX via MiRealSource, as the "Source MLS", courtesy of the Originating MLS shown on the property listing, as the Originating MLS.
The information published and disseminated by the Originating MLS is communicated verbatim, without change by the Originating MLS, as filed with it by its members. The accuracty of all information, regardless of source, is not guaranteed or warranted. All information should be independently verified.
Copyright 2024 MiRealSource. All rights reserved. The information provided hereby constitutes proprietary information of MiRealSource, Inc. and its shareholders, affiliates and licensees and may not be reproduced or transmitted in any form or by any means, electronic or mechanical, including photocopy, recording, scanning or information storage and retrieval system, without written permission from MiRealSource, Inc.
