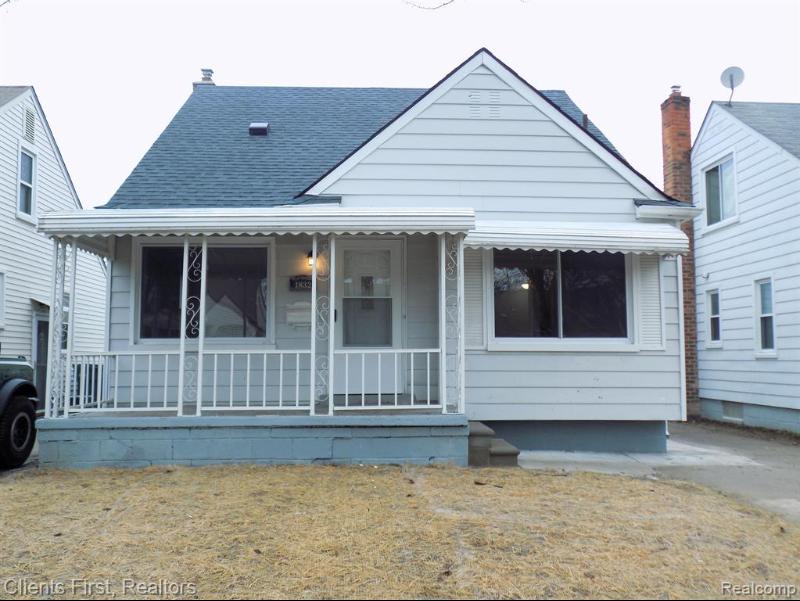$179,000
Calculate Payment
- 3 Bedrooms
- 1 Full Bath
- 1,738 SqFt
- MLS# 20240003844
- Photos
- Map
- Satellite
Property Information
- Status
- Sold
- Address
- 1832 Buckingham Avenue
- City
- Lincoln Park
- Zip
- 48146
- County
- Wayne
- Township
- Lincoln Park
- Possession
- At Close
- Property Type
- Residential
- Listing Date
- 01/28/2024
- Subdivision
- Lincoln Homes Sub
- Total Finished SqFt
- 1,738
- Lower Finished SqFt
- 768
- Above Grade SqFt
- 970
- Water
- Public (Municipal)
- Sewer
- Public Sewer (Sewer-Sanitary)
- Year Built
- 1947
- Architecture
- 2 Story
- Home Style
- Bungalow
Taxes
- Summer Taxes
- $2,923
- Winter Taxes
- $474
Rooms and Land
- Bath2
- 6.00X8.00 1st Floor
- Bedroom2
- 9.00X11.00 1st Floor
- Bedroom3
- 10.00X11.00 1st Floor
- Bedroom - Primary
- 14.00X14.00 2nd Floor
- Dining
- 9.00X9.00 1st Floor
- Kitchen
- 9.00X9.00 1st Floor
- Living
- 12.00X13.00 1st Floor
- Basement
- Partially Finished
- Cooling
- Ceiling Fan(s), Central Air
- Heating
- Forced Air, Natural Gas
- Acreage
- 0.09
- Lot Dimensions
- 35.00 x 108.00
- Appliances
- Disposal, Free-Standing Gas Range, Free-Standing Refrigerator, Range Hood
Features
- Exterior Materials
- Aluminum
- Exterior Features
- Lighting
Mortgage Calculator
- Property History
| MLS Number | New Status | Previous Status | Activity Date | New List Price | Previous List Price | Sold Price | DOM |
| 20240003844 | Sold | Pending | Mar 21 2024 10:08PM | $179,000 | 15 | ||
| 20240003844 | Pending | Active | Feb 12 2024 12:08PM | 15 | |||
| 20240003844 | Active | Jan 28 2024 2:14AM | $179,900 | 15 | |||
| 20230101638 | Sold | Contingency | Jan 2 2024 2:06PM | $55,000 | 4 | ||
| 20230101638 | Contingency | Active | Dec 8 2023 1:42PM | 4 | |||
| 20230101638 | Active | Dec 4 2023 6:05PM | $75,000 | 4 | |||
| 20221060995 | Expired | Withdrawn | Nov 13 2023 2:16AM | 57 | |||
| 20221060995 | Withdrawn | Active | Jan 11 2023 6:05PM | 57 | |||
| 20221060995 | Active | Pending | Dec 19 2022 11:40AM | 57 | |||
| 20221060995 | Pending | Active | Dec 16 2022 1:05PM | 57 | |||
| 20221060995 | Dec 6 2022 1:36PM | $75,000 | $85,000 | 57 | |||
| 20221060995 | Nov 28 2022 12:36PM | $85,000 | $100,000 | 57 | |||
| 20221060995 | Active | Nov 12 2022 11:36AM | $100,000 | 57 | |||
| 2200084950 | Sold | Pending | Jan 21 2021 10:07AM | $60,000 | 84 | ||
| 2200084950 | Pending | Active | Jan 5 2021 6:06PM | 84 | |||
| 2200084950 | Dec 28 2020 1:45PM | $74,700 | $79,700 | 84 | |||
| 2200084950 | Active | Oct 13 2020 11:46AM | $79,700 | 84 |
Learn More About This Listing
Contact Customer Care
Mon-Fri 9am-9pm Sat/Sun 9am-7pm
248-304-6700
Listing Broker

Listing Courtesy of
Clients First, Realtors®
(734) 981-2900
Office Address 43050 Ford Rd Ste. 130
THE ACCURACY OF ALL INFORMATION, REGARDLESS OF SOURCE, IS NOT GUARANTEED OR WARRANTED. ALL INFORMATION SHOULD BE INDEPENDENTLY VERIFIED.
Listings last updated: . Some properties that appear for sale on this web site may subsequently have been sold and may no longer be available.
Our Michigan real estate agents can answer all of your questions about 1832 Buckingham Avenue, Lincoln Park MI 48146. Real Estate One, Max Broock Realtors, and J&J Realtors are part of the Real Estate One Family of Companies and dominate the Lincoln Park, Michigan real estate market. To sell or buy a home in Lincoln Park, Michigan, contact our real estate agents as we know the Lincoln Park, Michigan real estate market better than anyone with over 100 years of experience in Lincoln Park, Michigan real estate for sale.
The data relating to real estate for sale on this web site appears in part from the IDX programs of our Multiple Listing Services. Real Estate listings held by brokerage firms other than Real Estate One includes the name and address of the listing broker where available.
IDX information is provided exclusively for consumers personal, non-commercial use and may not be used for any purpose other than to identify prospective properties consumers may be interested in purchasing.
 IDX provided courtesy of Realcomp II Ltd. via Real Estate One and Realcomp II Ltd, © 2024 Realcomp II Ltd. Shareholders
IDX provided courtesy of Realcomp II Ltd. via Real Estate One and Realcomp II Ltd, © 2024 Realcomp II Ltd. Shareholders
