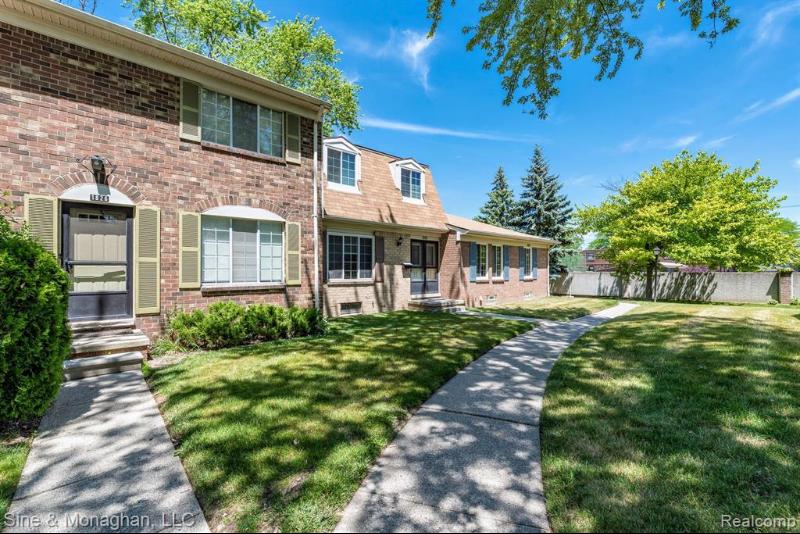$1,750
- 2 Bedrooms
- 1 Full Bath
- 1 Half Bath
- 1,286 SqFt
- MLS# 20240003548
- Photos
- Map
- Satellite
Property Information
- Status
- Sold
- Address
- 1824 Shire Court
- City
- Royal Oak
- Zip
- 48073
- County
- Oakland
- Township
- Royal Oak
- Possession
- At Close
- For Lease/Rent
- Y
- Pets Allowed
- No
- Property Type
- Condominium
- Listing Date
- 01/22/2024
- Subdivision
- Coventry Park Homes Occpn 240
- Total Finished SqFt
- 1,286
- Above Grade SqFt
- 1,286
- Water
- Public (Municipal)
- Sewer
- Public Sewer (Sewer-Sanitary)
- Year Built
- 1971
- Architecture
- 2 Story
- Home Style
- Townhouse
- Parking Desc.
- Unassigned/General
Rooms and Land
- Family
- 18.00X12.00 1st Floor
- Lavatory2
- 0X0 1st Floor
- Bath - Dual Entry Full
- 0X0 2nd Floor
- Bedroom2
- 16.00X12.00 2nd Floor
- Dining
- 10.00X10.00 1st Floor
- Kitchen
- 10.00X9.00 1st Floor
- Bedroom3
- 16.00X11.00 2nd Floor
- Basement
- Private, Unfinished
- Cooling
- Ceiling Fan(s), Central Air
- Heating
- Forced Air, Natural Gas
- Appliances
- Dishwasher, Dryer, Free-Standing Electric Range, Free-Standing Refrigerator, Washer
Features
- Fireplace Desc.
- Family Room
- Interior Features
- Cable Available
- Exterior Materials
- Brick, Other
- Exterior Features
- Club House, Grounds Maintenance, Pool – Community, Private Entry
- Property History
- Schools Information
- Local Business
| MLS Number | New Status | Previous Status | Activity Date | New List Price | Previous List Price | Sold Price | DOM |
| 20240003548 | Sold | Pending | May 1 2024 5:05PM | $1,750 | 57 | ||
| 20240003548 | Pending | Active | Mar 19 2024 8:05PM | 57 | |||
| 20240003548 | Active | Jan 23 2024 7:05PM | $1,750 | 57 | |||
| 20230103305 | Withdrawn | Active | Jan 18 2024 2:37PM | 37 | |||
| 20230103305 | Active | Dec 12 2023 11:36AM | $1,775 | 37 | |||
| 20230085990 | Withdrawn | Active | Dec 12 2023 9:36AM | 26 | |||
| 20230085990 | Active | Nov 16 2023 3:05PM | $1,775 | 26 | |||
| 2200049934 | Sold | Pending | Sep 2 2020 10:50AM | $1,595 | 32 | ||
| 2200049934 | Pending | Active | Aug 11 2020 10:46AM | 32 | |||
| 2200049934 | Jul 29 2020 3:09PM | $1,595 | $1,695 | 32 | |||
| 2200049934 | Jul 22 2020 5:48PM | $1,695 | $1,800 | 32 | |||
| 2200049934 | Active | Jul 11 2020 10:52AM | $1,800 | 32 |
Learn More About This Listing
Contact Customer Care
Mon-Fri 9am-9pm Sat/Sun 9am-7pm
248-304-6700
Listing Broker

Listing Courtesy of
Sine & Monaghan, Llc
(248) 549-7400
Office Address 408 S Lafayette Ave #100
THE ACCURACY OF ALL INFORMATION, REGARDLESS OF SOURCE, IS NOT GUARANTEED OR WARRANTED. ALL INFORMATION SHOULD BE INDEPENDENTLY VERIFIED.
Listings last updated: . Some properties that appear for sale on this web site may subsequently have been sold and may no longer be available.
Our Michigan real estate agents can answer all of your questions about 1824 Shire Court, Royal Oak MI 48073. Real Estate One, Max Broock Realtors, and J&J Realtors are part of the Real Estate One Family of Companies and dominate the Royal Oak, Michigan real estate market. To sell or buy a home in Royal Oak, Michigan, contact our real estate agents as we know the Royal Oak, Michigan real estate market better than anyone with over 100 years of experience in Royal Oak, Michigan real estate for sale.
The data relating to real estate for sale on this web site appears in part from the IDX programs of our Multiple Listing Services. Real Estate listings held by brokerage firms other than Real Estate One includes the name and address of the listing broker where available.
IDX information is provided exclusively for consumers personal, non-commercial use and may not be used for any purpose other than to identify prospective properties consumers may be interested in purchasing.
 IDX provided courtesy of Realcomp II Ltd. via Real Estate One and Realcomp II Ltd, © 2024 Realcomp II Ltd. Shareholders
IDX provided courtesy of Realcomp II Ltd. via Real Estate One and Realcomp II Ltd, © 2024 Realcomp II Ltd. Shareholders
