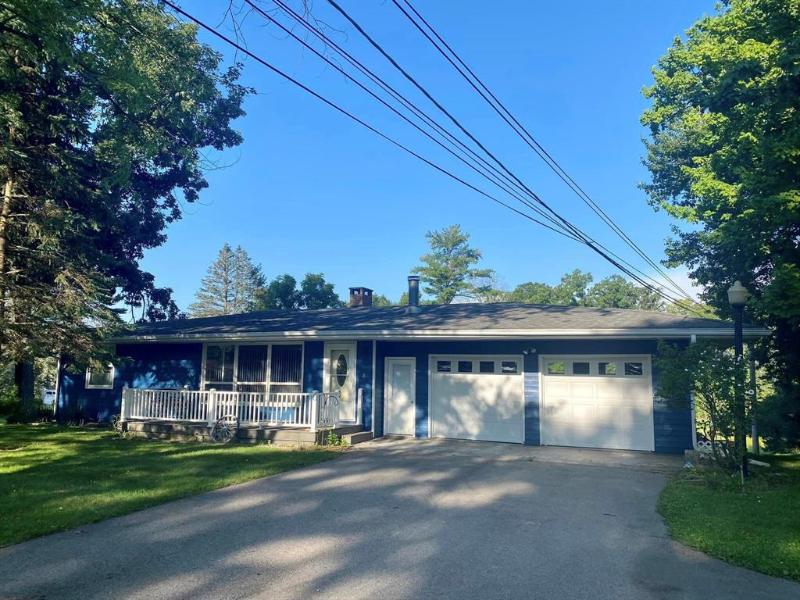$235,000
Calculate Payment
- 4 Bedrooms
- 2 Full Bath
- 2,542 SqFt
- MLS# 53023133169
- Photos
- Map
- Satellite
Property Information
- Status
- Sold
- Address
- 1806 Barr Street
- City
- Hillsdale
- Zip
- 49242
- County
- Hillsdale
- Township
- Hillsdale Twp
- Possession
- At Close
- Property Type
- Residential
- Listing Date
- 09/07/2023
- Total Finished SqFt
- 2,542
- Lower Finished SqFt
- 1,262
- Above Grade SqFt
- 1,280
- Garage
- 2.0
- Garage Desc.
- Attached
- Waterfront Desc
- Pond
- Water
- Well (Existing)
- Sewer
- Septic Tank (Existing)
- Year Built
- 1970
- Architecture
- 1 Story
- Home Style
- Ranch
Taxes
- Summer Taxes
- $1,053
Rooms and Land
- Bath2
- 0X0 Lower Floor
- Bath3
- 0X0 1st Floor
- Basement
- Walkout Access
- Heating
- Forced Air, Natural Gas
- Acreage
- 2.13
- Lot Dimensions
- Irregular
- Appliances
- Dishwasher, Dryer, Range/Stove, Refrigerator, Washer
Features
- Fireplace Desc.
- Family Room, Gas, Living Room
- Interior Features
- Water Softener (owned)
- Exterior Materials
- Aluminum
Mortgage Calculator
- Property History
- Schools Information
- Local Business
| MLS Number | New Status | Previous Status | Activity Date | New List Price | Previous List Price | Sold Price | DOM |
| 53023133169 | Sold | Pending | Oct 20 2023 4:37PM | $235,000 | 12 | ||
| 53023133169 | Pending | Contingency | Oct 18 2023 11:36AM | 12 | |||
| 53023133169 | Contingency | Active | Sep 26 2023 12:06PM | 12 | |||
| 53023133169 | Sep 14 2023 8:36AM | $239,500 | $245,000 | 12 | |||
| 53023133169 | Active | Sep 8 2023 9:38AM | $245,000 | 12 |
Learn More About This Listing
Contact Customer Care
Mon-Fri 9am-9pm Sat/Sun 9am-7pm
248-304-6700
Listing Broker

Listing Courtesy of
Re/Max Preferred Realty
(517) 849-0043
Office Address 4140 Beck Rd
THE ACCURACY OF ALL INFORMATION, REGARDLESS OF SOURCE, IS NOT GUARANTEED OR WARRANTED. ALL INFORMATION SHOULD BE INDEPENDENTLY VERIFIED.
Listings last updated: . Some properties that appear for sale on this web site may subsequently have been sold and may no longer be available.
Our Michigan real estate agents can answer all of your questions about 1806 Barr Street, Hillsdale MI 49242. Real Estate One, Max Broock Realtors, and J&J Realtors are part of the Real Estate One Family of Companies and dominate the Hillsdale, Michigan real estate market. To sell or buy a home in Hillsdale, Michigan, contact our real estate agents as we know the Hillsdale, Michigan real estate market better than anyone with over 100 years of experience in Hillsdale, Michigan real estate for sale.
The data relating to real estate for sale on this web site appears in part from the IDX programs of our Multiple Listing Services. Real Estate listings held by brokerage firms other than Real Estate One includes the name and address of the listing broker where available.
IDX information is provided exclusively for consumers personal, non-commercial use and may not be used for any purpose other than to identify prospective properties consumers may be interested in purchasing.
 IDX provided courtesy of Realcomp II Ltd. via Real Estate One and Hillsdale County Board of REALTORS®, © 2024 Realcomp II Ltd. Shareholders
IDX provided courtesy of Realcomp II Ltd. via Real Estate One and Hillsdale County Board of REALTORS®, © 2024 Realcomp II Ltd. Shareholders
