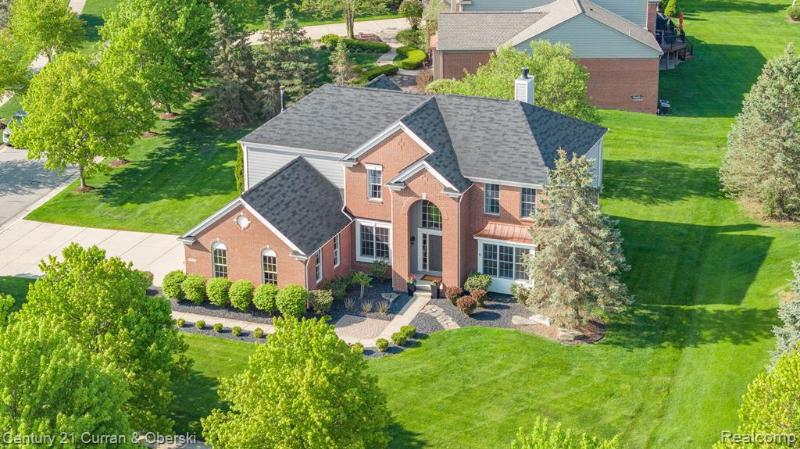$860,000
Calculate Payment
- 4 Bedrooms
- 3 Full Bath
- 1 Half Bath
- 4,667 SqFt
- MLS# 20230037525
Property Information
- Status
- Sold
- Address
- 18012 Stonebrook Drive
- City
- Northville
- Zip
- 48168
- County
- Wayne
- Township
- Northville Twp
- Possession
- Close Plus 31-6
- Property Type
- Residential
- Listing Date
- 05/17/2023
- Subdivision
- Woodlands North Sub No 1
- Total Finished SqFt
- 4,667
- Lower Finished SqFt
- 1,400
- Above Grade SqFt
- 3,267
- Garage
- 3.0
- Garage Desc.
- Attached, Direct Access, Door Opener, Electricity, Side Entrance
- Water
- Public (Municipal)
- Sewer
- Public Sewer (Sewer-Sanitary)
- Year Built
- 2004
- Architecture
- 2 Story
- Home Style
- Colonial
Taxes
- Summer Taxes
- $6,904
- Winter Taxes
- $4,567
- Association Fee
- $800
Rooms and Land
- Living
- 12.00X13.00 1st Floor
- Other
- 16.00X21.00 Lower Floor
- Flex Room
- 20.00X32.00 Lower Floor
- Bath2
- 5.00X10.00 2nd Floor
- Bedroom2
- 12.00X15.00 2nd Floor
- Laundry
- 10.00X8.00 2nd Floor
- Bedroom3
- 13.00X13.00 2nd Floor
- Bath - Primary
- 13.00X13.00 2nd Floor
- Bedroom - Primary
- 16.00X22.00 2nd Floor
- Bath3
- 11.00X6.00 2nd Floor
- Bedroom4
- 13.00X12.00 2nd Floor
- Kitchen
- 13.00X12.00 1st Floor
- Breakfast
- 14.00X9.00 1st Floor
- MudRoom
- 5.00X5.00 1st Floor
- Family
- 17.00X20.00 1st Floor
- SittingRoom
- 12.00X13.00 1st Floor
- Lavatory2
- 6.00X5.00 1st Floor
- Dining
- 13.00X13.00 1st Floor
- Basement
- Finished
- Cooling
- Ceiling Fan(s), Central Air
- Heating
- Forced Air, Natural Gas
- Acreage
- 0.43
- Lot Dimensions
- 112x116x169x134
- Appliances
- Dishwasher, Disposal, Dryer, Free-Standing Gas Range, Free-Standing Refrigerator, Microwave, Washer
Features
- Fireplace Desc.
- Gas
- Interior Features
- Air Purifier, Cable Available, Central Vacuum, High Spd Internet Avail, Jetted Tub
- Exterior Materials
- Brick
Mortgage Calculator
- Property History
| MLS Number | New Status | Previous Status | Activity Date | New List Price | Previous List Price | Sold Price | DOM |
| 20230037525 | Sold | Pending | Jun 16 2023 9:43AM | $860,000 | 5 | ||
| 20230037525 | Pending | Active | May 22 2023 1:05PM | 5 | |||
| 20230037525 | Active | Coming Soon | May 19 2023 2:15AM | 5 | |||
| 20230037525 | Coming Soon | May 17 2023 8:36AM | $799,000 | 5 |
Learn More About This Listing
Contact Customer Care
Mon-Fri 9am-9pm Sat/Sun 9am-7pm
248-304-6700
Listing Broker

Listing Courtesy of
Century 21 Curran & Oberski
(734) 464-6400
Office Address 42949 7 Mile Rd
THE ACCURACY OF ALL INFORMATION, REGARDLESS OF SOURCE, IS NOT GUARANTEED OR WARRANTED. ALL INFORMATION SHOULD BE INDEPENDENTLY VERIFIED.
Listings last updated: . Some properties that appear for sale on this web site may subsequently have been sold and may no longer be available.
Our Michigan real estate agents can answer all of your questions about 18012 Stonebrook Drive, Northville MI 48168. Real Estate One, Max Broock Realtors, and J&J Realtors are part of the Real Estate One Family of Companies and dominate the Northville, Michigan real estate market. To sell or buy a home in Northville, Michigan, contact our real estate agents as we know the Northville, Michigan real estate market better than anyone with over 100 years of experience in Northville, Michigan real estate for sale.
The data relating to real estate for sale on this web site appears in part from the IDX programs of our Multiple Listing Services. Real Estate listings held by brokerage firms other than Real Estate One includes the name and address of the listing broker where available.
IDX information is provided exclusively for consumers personal, non-commercial use and may not be used for any purpose other than to identify prospective properties consumers may be interested in purchasing.
 IDX provided courtesy of Realcomp II Ltd. via Real Estate One and Realcomp II Ltd, © 2024 Realcomp II Ltd. Shareholders
IDX provided courtesy of Realcomp II Ltd. via Real Estate One and Realcomp II Ltd, © 2024 Realcomp II Ltd. Shareholders
