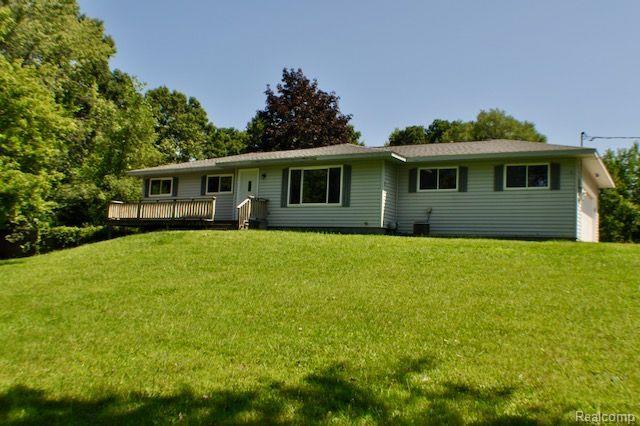$285,000
Calculate Payment
- 4 Bedrooms
- 1 Full Bath
- 1 Half Bath
- 1,926 SqFt
- MLS# 20230044473
- Photos
- Map
- Satellite
Property Information
- Status
- Sold
- Address
- 1725 Highland Park Drive
- City
- Highland
- Zip
- 48356
- County
- Oakland
- Township
- Highland Twp
- Possession
- Negotiable
- Property Type
- Residential
- Listing Date
- 06/07/2023
- Subdivision
- Kings Row Sub
- Total Finished SqFt
- 1,926
- Lower Finished SqFt
- 850
- Above Grade SqFt
- 1,076
- Garage
- 2.0
- Garage Desc.
- Attached, Door Opener, Side Entrance
- Waterfront Desc
- All Sports, No Motor Lake, Pond, Water Access
- Body of Water
- White Lake, Grass Lake
- Water
- Well (Existing)
- Sewer
- Septic Tank (Existing)
- Year Built
- 1968
- Architecture
- 1 Story
- Home Style
- Ranch
Taxes
- Summer Taxes
- $1,736
- Winter Taxes
- $932
Rooms and Land
- Bedroom2
- 14.00X13.00 Lower Floor
- Family
- 17.00X26.00 Lower Floor
- Bedroom3
- 9.00X11.00 1st Floor
- Bedroom4
- 9.00X11.00 1st Floor
- Bedroom - Primary
- 11.00X12.00 1st Floor
- Bath2
- 5.00X5.00 1st Floor
- Kitchen
- 8.00X15.00 1st Floor
- Lavatory2
- 6.00X7.00 Lower Floor
- Basement
- Daylight, Partially Finished, Walkout Access
- Cooling
- Attic Fan, Central Air
- Heating
- Forced Air, Natural Gas
- Acreage
- 1.0
- Lot Dimensions
- 166x263x166x263
- Appliances
- Dishwasher, Disposal, Dryer, Free-Standing Gas Oven, Free-Standing Refrigerator, Washer
Features
- Fireplace Desc.
- Electric, Living Room
- Interior Features
- Cable Available, Wet Bar
- Exterior Materials
- Vinyl
Mortgage Calculator
- Property History
- Schools Information
- Local Business
| MLS Number | New Status | Previous Status | Activity Date | New List Price | Previous List Price | Sold Price | DOM |
| 20230044473 | Sold | Pending | Sep 28 2023 12:06PM | $285,000 | 55 | ||
| 20230044473 | Pending | Active | Sep 6 2023 9:39AM | 55 | |||
| 20230044473 | Aug 16 2023 3:36PM | $285,000 | $295,000 | 55 | |||
| 20230044473 | Aug 7 2023 7:36PM | $295,000 | $300,000 | 55 | |||
| 20230044473 | Active | Pending | Aug 2 2023 3:05PM | 55 | |||
| 20230044473 | Pending | Contingency | Jul 6 2023 10:05AM | 55 | |||
| 20230044473 | Contingency | Active | Jun 28 2023 4:05PM | 55 | |||
| 20230044473 | Active | Contingency | Jun 21 2023 3:05PM | 55 | |||
| 20230044473 | Contingency | Active | Jun 20 2023 8:05PM | 55 | |||
| 20230044473 | Active | Coming Soon | Jun 9 2023 2:15AM | 55 | |||
| 20230044473 | Coming Soon | Jun 7 2023 4:37PM | $300,000 | 55 |
Learn More About This Listing
Contact Customer Care
Mon-Fri 9am-9pm Sat/Sun 9am-7pm
248-304-6700
Listing Broker

Listing Courtesy of
Reliable Realty
(734) 451-0000
Office Address 48660 Pontiac Trail #104
THE ACCURACY OF ALL INFORMATION, REGARDLESS OF SOURCE, IS NOT GUARANTEED OR WARRANTED. ALL INFORMATION SHOULD BE INDEPENDENTLY VERIFIED.
Listings last updated: . Some properties that appear for sale on this web site may subsequently have been sold and may no longer be available.
Our Michigan real estate agents can answer all of your questions about 1725 Highland Park Drive, Highland MI 48356. Real Estate One, Max Broock Realtors, and J&J Realtors are part of the Real Estate One Family of Companies and dominate the Highland, Michigan real estate market. To sell or buy a home in Highland, Michigan, contact our real estate agents as we know the Highland, Michigan real estate market better than anyone with over 100 years of experience in Highland, Michigan real estate for sale.
The data relating to real estate for sale on this web site appears in part from the IDX programs of our Multiple Listing Services. Real Estate listings held by brokerage firms other than Real Estate One includes the name and address of the listing broker where available.
IDX information is provided exclusively for consumers personal, non-commercial use and may not be used for any purpose other than to identify prospective properties consumers may be interested in purchasing.
 IDX provided courtesy of Realcomp II Ltd. via Real Estate One and Realcomp II Ltd, © 2024 Realcomp II Ltd. Shareholders
IDX provided courtesy of Realcomp II Ltd. via Real Estate One and Realcomp II Ltd, © 2024 Realcomp II Ltd. Shareholders
