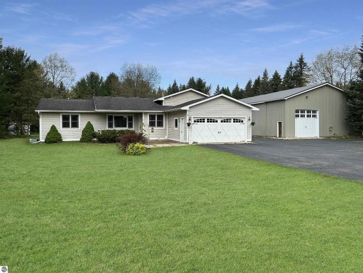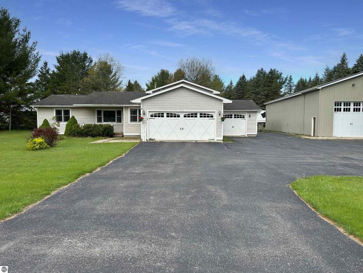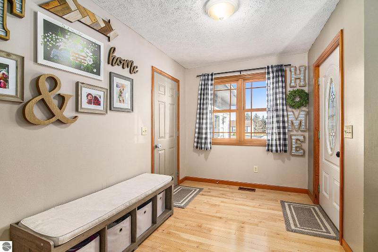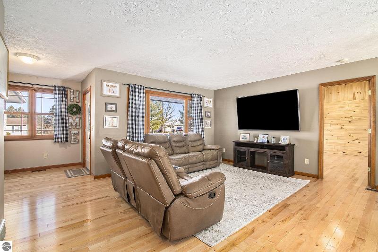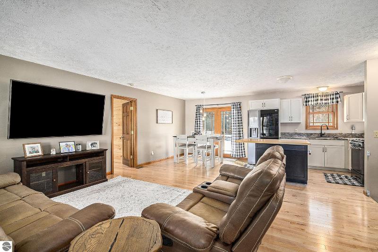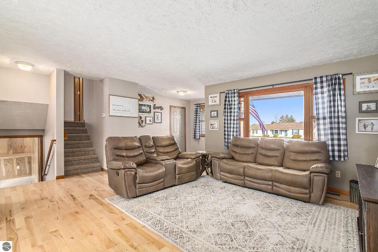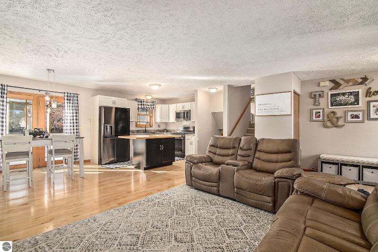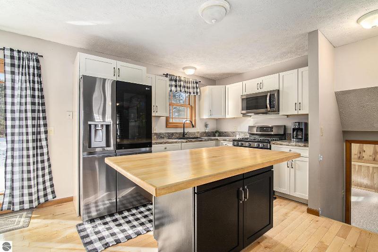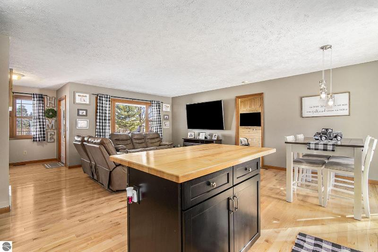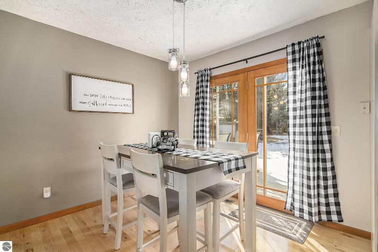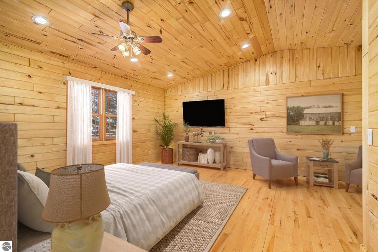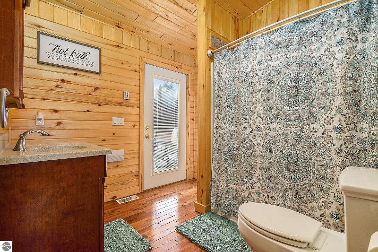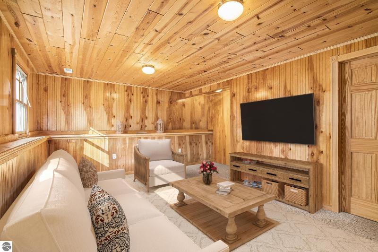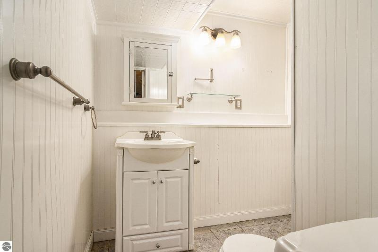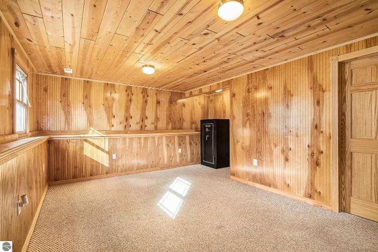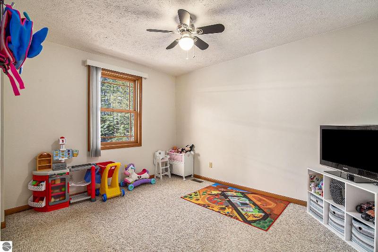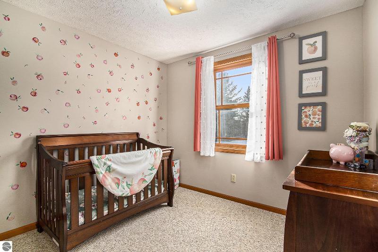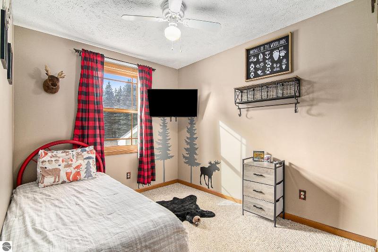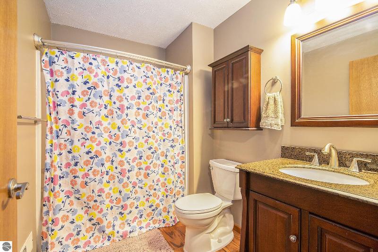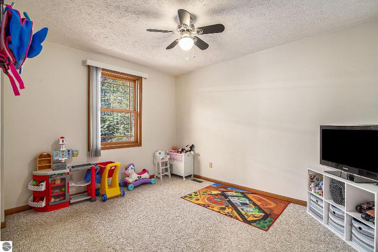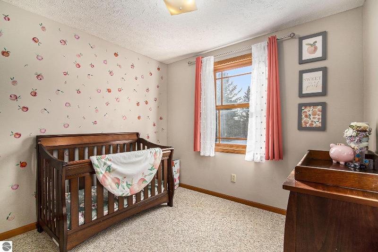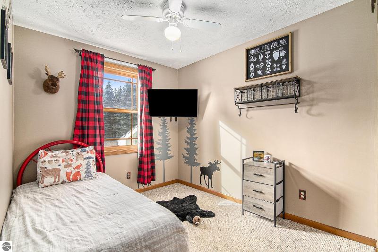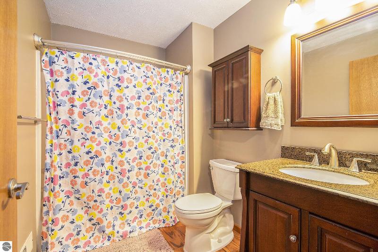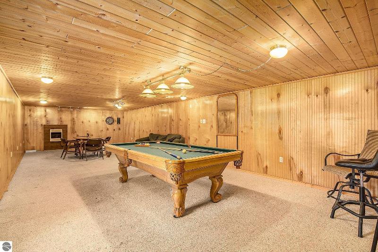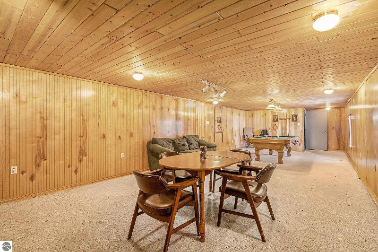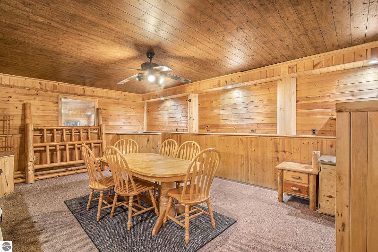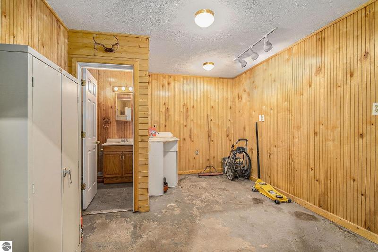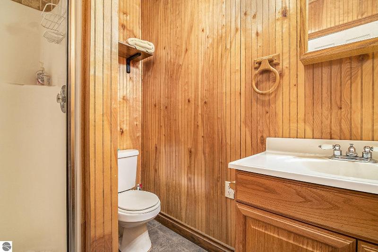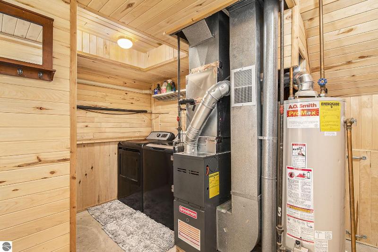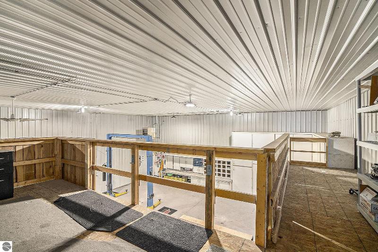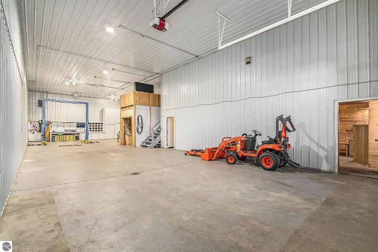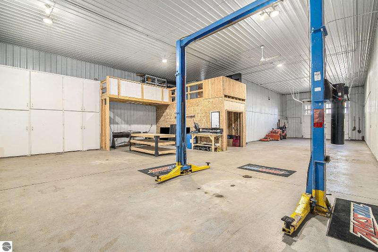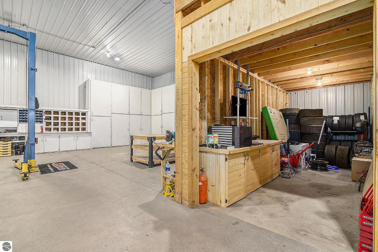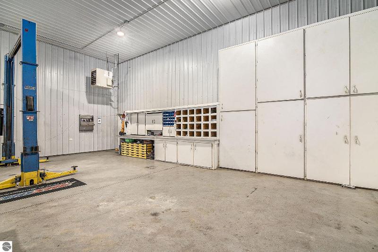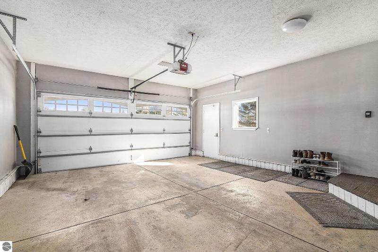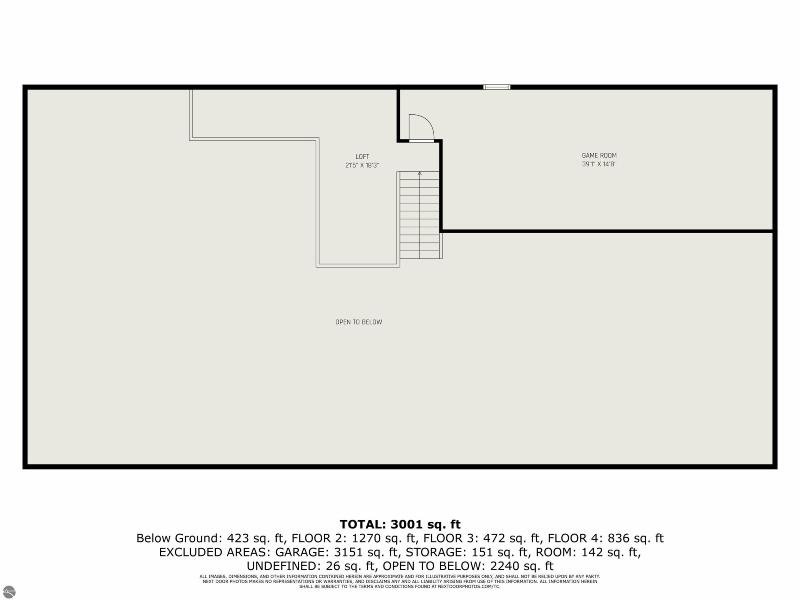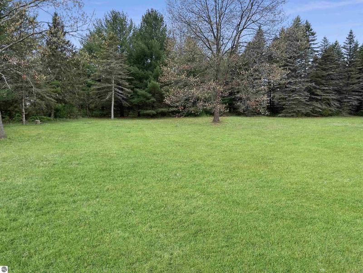$479,900
Calculate Payment
- 4 Bedrooms
- 2 Full Bath
- 1 3/4 Bath
- 1,889 SqFt
- MLS# 1919643
- Photos
- Map
- Satellite
Property Information
- Status
- Contingency [?]
- Address
- 1724 Pine Tree Road
- City
- Grawn
- Zip
- 49637
- County
- Grand Traverse
- Township
- Green Lake
- Possession
- Negotiable
- Zoning
- Outbuildings Allowed, Residential
- Property Type
- Residential
- Listing Date
- 02/27/2024
- Total Finished SqFt
- 1,889
- Lower Finished SqFt
- 456
- Above Grade SqFt
- 1,439
- Garage
- 2.0
- Garage Desc.
- Attached
- Waterfront Desc
- None
- Water
- Private Well
- Sewer
- Private Septic
- Year Built
- 1999
- Home Style
- Contemporary, Tri-Level
Rooms and Land
- MasterBedroom
- 16X15.9 1st Floor
- Bedroom2
- 12.4X10.2 2nd Floor
- Bedroom3
- 11.10X8.11 2nd Floor
- Bedroom4
- 9.6X8.3 2nd Floor
- Dining
- 14Xcombo 1st Floor
- Family
- 16X11 Lower Floor
- Kitchen
- comboX8 1st Floor
- Laundry
- Lower Floor
- Living
- 17X14 1st Floor
- 1st Floor Master
- Yes
- Basement
- Crawl Space, Egress Windows, Finished Rooms, Partial
- Cooling
- Forced Air, Natural Gas
- Heating
- Forced Air, Natural Gas
- Acreage
- 1.4
- Lot Dimensions
- 214x289
- Appliances
- Dryer, Microwave, Oven/Range, Refrigerator, Washer
Features
- Fireplace Desc.
- None
- Interior Features
- Island Kitchen, Other, Skylights, Walk-In Closet(s), Workshop
- Exterior Materials
- Vinyl
- Exterior Features
- Deck, Other, Sprinkler System
- Additional Buildings
- Pole Building(s), Workshop
Mortgage Calculator
Get Pre-Approved
- Market Statistics
- Property History
- Local Business
| MLS Number | New Status | Previous Status | Activity Date | New List Price | Previous List Price | Sold Price | DOM |
| 1919643 | Contingency | Active | May 12 2024 5:57PM | 78 | |||
| 1919643 | Apr 22 2024 9:57PM | $479,900 | $499,000 | 78 | |||
| 1919643 | Apr 12 2024 4:45PM | $499,000 | $515,000 | 78 | |||
| 1919643 | Mar 11 2024 5:45PM | $515,000 | $535,000 | 78 | |||
| 1919643 | Mar 5 2024 8:46PM | $535,000 | $549,000 | 78 | |||
| 1919643 | Active | Feb 27 2024 12:02PM | $549,000 | 78 | |||
| 1867143 | Sold | Pending | Dec 11 2019 11:02AM | $330,000 | 95 | ||
| 1867143 | Pending | Contingency | Dec 2 2019 10:46AM | 95 | |||
| 1867143 | Contingency | Active | Oct 27 2019 9:15AM | 95 | |||
| 1867143 | Oct 1 2019 12:15PM | $335,900 | $359,900 | 95 | |||
| 1867143 | Active | Contingency | Sep 15 2019 11:30AM | 95 | |||
| 1867143 | Contingency | Active | Sep 10 2019 6:15AM | 95 | |||
| 1867143 | Active | Sep 7 2019 2:17AM | $359,900 | 95 |
Learn More About This Listing
Contact Customer Care
Mon-Fri 9am-9pm Sat/Sun 9am-7pm
800-871-9992
Listing Broker

Listing Courtesy of
Berkshire Hathaway Homeservices Michigan - Tc
Office Address 630 E. Front Street, Suite 200
THE ACCURACY OF ALL INFORMATION, REGARDLESS OF SOURCE, IS NOT GUARANTEED OR WARRANTED. ALL INFORMATION SHOULD BE INDEPENDENTLY VERIFIED.
Listings last updated: . Some properties that appear for sale on this web site may subsequently have been sold and may no longer be available.
Our Michigan real estate agents can answer all of your questions about 1724 Pine Tree Road, Grawn MI 49637. Real Estate One, Max Broock Realtors, and J&J Realtors are part of the Real Estate One Family of Companies and dominate the Grawn, Michigan real estate market. To sell or buy a home in Grawn, Michigan, contact our real estate agents as we know the Grawn, Michigan real estate market better than anyone with over 100 years of experience in Grawn, Michigan real estate for sale.
The data relating to real estate for sale on this web site appears in part from the IDX programs of our Multiple Listing Services. Real Estate listings held by brokerage firms other than Real Estate One includes the name and address of the listing broker where available.
IDX information is provided exclusively for consumers personal, non-commercial use and may not be used for any purpose other than to identify prospective properties consumers may be interested in purchasing.
 Northern Great Lakes REALTORS® MLS. All rights reserved.
Northern Great Lakes REALTORS® MLS. All rights reserved.
