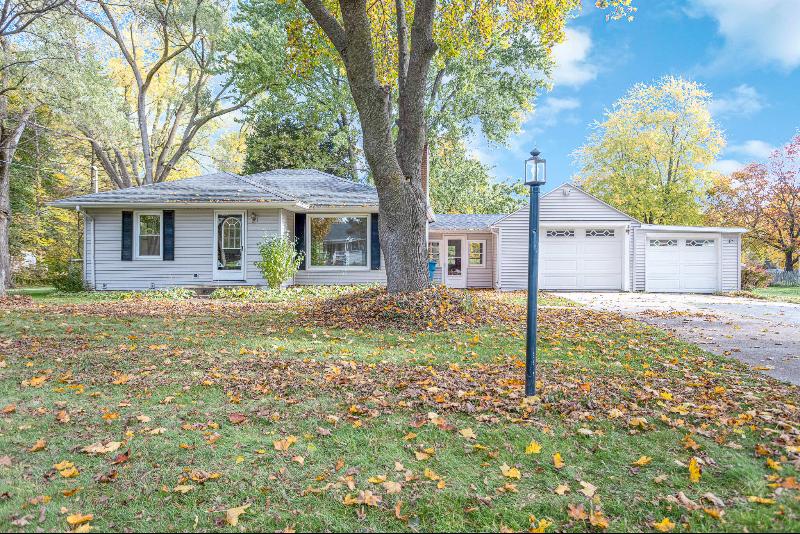Sold
1706 Kinney Avenue Nw Map / directions
Grand Rapids, MI Learn More About Grand Rapids
49534 Market info
- 2 Bedrooms
- 1 Full Bath
- 1,500 SqFt
- MLS# 23139663
- Photos
- Map
- Satellite
Property Information
- Status
- Sold
- Address
- 1706 Kinney Avenue Nw
- City
- Grand Rapids
- Zip
- 49534
- County
- Kent
- Township
- City of Walker
- Possession
- Close Of Escrow
- Zoning
- Res
- Property Type
- Single Family Residence
- Total Finished SqFt
- 1,500
- Above Grade SqFt
- 1,104
- Garage
- 2.0
- Garage Desc.
- Attached, Concrete, Driveway, Paved
- Water
- Public
- Sewer
- Public Sewer
- Year Built
- 1957
- Home Style
- Ranch
- Parking Desc.
- Attached, Concrete, Driveway, Paved
Taxes
- Taxes
- $3,875
Rooms and Land
- 1st Floor Master
- Yes
- Basement
- Full
- Cooling
- Central Air
- Heating
- Forced Air, Natural Gas
- Acreage
- 1.0
- Lot Dimensions
- 133 x 297 x 133 x 297
- Appliances
- Disposal, Dryer, Microwave, Oven, Refrigerator, Washer
Features
- Fireplace Desc.
- Family, Living
- Features
- Ceiling Fans, Ceramic Floor, Eat-in Kitchen, Garage Door Opener, Laminate Floor
- Exterior Materials
- Vinyl Siding
- Exterior Features
- 3 Season Room, Fenced Back, Patio
Mortgage Calculator
- Property History
| MLS Number | New Status | Previous Status | Activity Date | New List Price | Previous List Price | Sold Price | DOM |
| 23139663 | Sold | Pending | Dec 19 2023 11:32AM | $270,000 | 16 | ||
| 23139663 | Pending | Active | Nov 10 2023 11:03AM | 16 | |||
| 23139663 | Oct 31 2023 11:03AM | $289,000 | $299,000 | 16 | |||
| 23139663 | Active | Oct 25 2023 11:05AM | $299,000 | 16 | |||
| 22000157 | Sold | Pending | Feb 17 2022 1:43PM | $255,000 | 0 | ||
| 22000157 | Pending | Active | Jan 11 2022 7:07PM | 0 | |||
| 22000157 | Active | Jan 3 2022 9:07PM | $235,000 | 0 |
Learn More About This Listing
Contact Customer Care
Mon-Fri 9am-9pm Sat/Sun 9am-7pm
248-304-6700
Listing Broker

Listing Courtesy of
Keller Williams Gr East
Office Address 1555 Arboretum Dr. Se Ste 101
Listing Agent Hugh Griffith
THE ACCURACY OF ALL INFORMATION, REGARDLESS OF SOURCE, IS NOT GUARANTEED OR WARRANTED. ALL INFORMATION SHOULD BE INDEPENDENTLY VERIFIED.
Listings last updated: . Some properties that appear for sale on this web site may subsequently have been sold and may no longer be available.
Our Michigan real estate agents can answer all of your questions about 1706 Kinney Avenue Nw, Grand Rapids MI 49534. Real Estate One, Max Broock Realtors, and J&J Realtors are part of the Real Estate One Family of Companies and dominate the Grand Rapids, Michigan real estate market. To sell or buy a home in Grand Rapids, Michigan, contact our real estate agents as we know the Grand Rapids, Michigan real estate market better than anyone with over 100 years of experience in Grand Rapids, Michigan real estate for sale.
The data relating to real estate for sale on this web site appears in part from the IDX programs of our Multiple Listing Services. Real Estate listings held by brokerage firms other than Real Estate One includes the name and address of the listing broker where available.
IDX information is provided exclusively for consumers personal, non-commercial use and may not be used for any purpose other than to identify prospective properties consumers may be interested in purchasing.
 All information deemed materially reliable but not guaranteed. Interested parties are encouraged to verify all information. Copyright© 2024 MichRIC LLC, All rights reserved.
All information deemed materially reliable but not guaranteed. Interested parties are encouraged to verify all information. Copyright© 2024 MichRIC LLC, All rights reserved.
