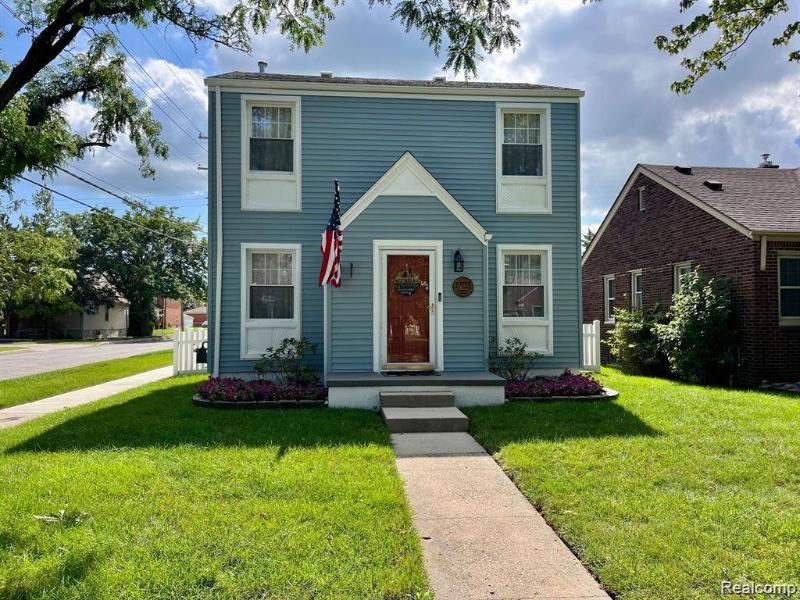Sold
1705 Chestnut Street Map / directions
Wyandotte, MI Learn More About Wyandotte
48192 Market info
$224,500
Calculate Payment
- 3 Bedrooms
- 1 Full Bath
- 1,448 SqFt
- MLS# 20230086659
- Photos
- Map
- Satellite
Property Information
- Status
- Sold
- Address
- 1705 Chestnut Street
- City
- Wyandotte
- Zip
- 48192
- County
- Wayne
- Township
- Wyandotte
- Possession
- At Close
- Property Type
- Residential
- Listing Date
- 10/25/2023
- Subdivision
- Baisley Park Sub
- Total Finished SqFt
- 1,448
- Lower Finished SqFt
- 400
- Above Grade SqFt
- 1,048
- Garage
- 2.0
- Garage Desc.
- Detached
- Water
- Public (Municipal)
- Sewer
- Public Sewer (Sewer-Sanitary)
- Year Built
- 1940
- Architecture
- 2 Story
- Home Style
- Colonial
Taxes
- Summer Taxes
- $1,499
- Winter Taxes
- $324
Rooms and Land
- Bath2
- 7.00X5.00 2nd Floor
- Bedroom2
- 9.00X13.00 2nd Floor
- Living
- 18.00X12.00 1st Floor
- Dining
- 10.00X10.00 1st Floor
- Kitchen
- 12.00X10.00 1st Floor
- Bedroom3
- 8.00X10.00 2nd Floor
- Bedroom4
- 10.00X8.00 2nd Floor
- Basement
- Finished
- Cooling
- Central Air
- Heating
- ENERGY STAR® Qualified Furnace Equipment, Forced Air, Natural Gas
- Acreage
- 0.09
- Lot Dimensions
- 36.50 x 112.00
- Appliances
- Dishwasher, ENERGY STAR® qualified dryer, ENERGY STAR® qualified refrigerator, ENERGY STAR® qualified washer, Free-Standing Gas Oven, Microwave
Features
- Interior Features
- Furnished - Negotiable
- Exterior Materials
- Vinyl
- Exterior Features
- Fenced
Mortgage Calculator
- Property History
- Schools Information
- Local Business
| MLS Number | New Status | Previous Status | Activity Date | New List Price | Previous List Price | Sold Price | DOM |
| 20230079091 | Withdrawn | Active | Jan 4 2024 12:44PM | 108 | |||
| 20230086659 | Sold | Pending | Jan 3 2024 4:11PM | $224,500 | 5 | ||
| 20230086659 | Pending | Active | Oct 30 2023 12:40PM | 5 | |||
| 20230086659 | Active | Oct 25 2023 11:05AM | $225,000 | 5 | |||
| 20230079091 | Sep 28 2023 2:36PM | $2,000 | $2,100 | 108 | |||
| 20230079091 | Sep 26 2023 4:05PM | $2,100 | $2,200 | 108 | |||
| 20230079091 | Active | Sep 18 2023 6:11PM | $2,200 | 108 | |||
| 20221023797 | Sold | Pending | Sep 14 2022 11:15AM | $205,000 | 4 | ||
| 20221023797 | Pending | Active | Aug 9 2022 11:32AM | 4 | |||
| 20221023797 | Active | Aug 5 2022 1:35PM | $199,900 | 4 |
Learn More About This Listing
Contact Customer Care
Mon-Fri 9am-9pm Sat/Sun 9am-7pm
248-304-6700
Listing Broker

Listing Courtesy of
Real Estate Unlimited, Inc
(313) 383-4400
Office Address 7614 Allen
THE ACCURACY OF ALL INFORMATION, REGARDLESS OF SOURCE, IS NOT GUARANTEED OR WARRANTED. ALL INFORMATION SHOULD BE INDEPENDENTLY VERIFIED.
Listings last updated: . Some properties that appear for sale on this web site may subsequently have been sold and may no longer be available.
Our Michigan real estate agents can answer all of your questions about 1705 Chestnut Street, Wyandotte MI 48192. Real Estate One, Max Broock Realtors, and J&J Realtors are part of the Real Estate One Family of Companies and dominate the Wyandotte, Michigan real estate market. To sell or buy a home in Wyandotte, Michigan, contact our real estate agents as we know the Wyandotte, Michigan real estate market better than anyone with over 100 years of experience in Wyandotte, Michigan real estate for sale.
The data relating to real estate for sale on this web site appears in part from the IDX programs of our Multiple Listing Services. Real Estate listings held by brokerage firms other than Real Estate One includes the name and address of the listing broker where available.
IDX information is provided exclusively for consumers personal, non-commercial use and may not be used for any purpose other than to identify prospective properties consumers may be interested in purchasing.
 IDX provided courtesy of Realcomp II Ltd. via Real Estate One and Realcomp II Ltd, © 2024 Realcomp II Ltd. Shareholders
IDX provided courtesy of Realcomp II Ltd. via Real Estate One and Realcomp II Ltd, © 2024 Realcomp II Ltd. Shareholders
