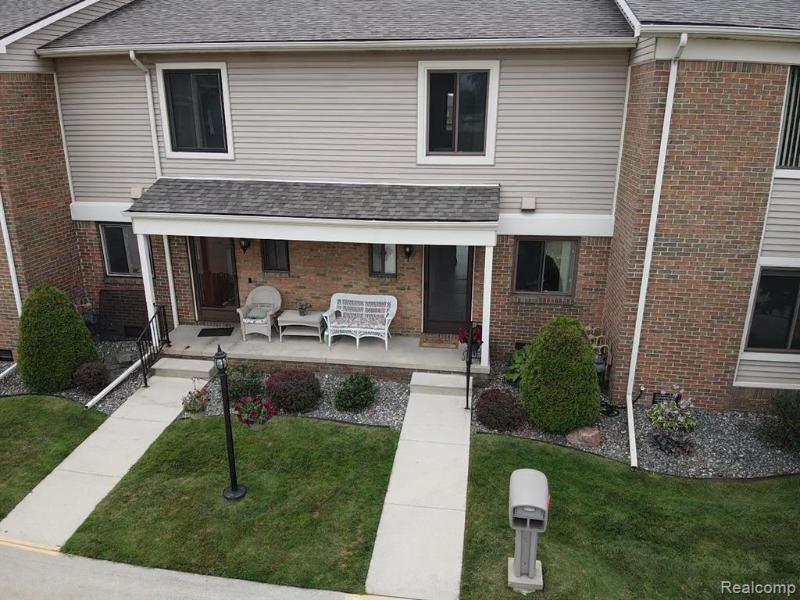$209,900
Calculate Payment
- 2 Bedrooms
- 2 Full Bath
- 1 Half Bath
- 1,429 SqFt
- MLS# 20230064057
- Photos
- Map
- Satellite
Property Information
- Status
- Sold
- Address
- 1660 River Road 6
- City
- Marysville
- Zip
- 48040
- County
- St. Clair
- Township
- Marysville
- Possession
- Close Plus 30 D
- Property Type
- Condominium
- Listing Date
- 08/02/2023
- Subdivision
- Lost Whale Condo
- Total Finished SqFt
- 1,429
- Above Grade SqFt
- 1,429
- Garage
- 1.0
- Garage Desc.
- Detached, Door Opener, Electricity
- Waterfront Desc
- Access Across Road, Water Access
- Body of Water
- St. Clair River
- Water
- Public (Municipal)
- Sewer
- Public Sewer (Sewer-Sanitary)
- Year Built
- 1981
- Architecture
- 2 Story
- Home Style
- Townhouse
Taxes
- Summer Taxes
- $2,275
- Winter Taxes
- $538
- Association Fee
- $325
Rooms and Land
- SittingRoom
- 17.00X6.00 1st Floor
- Bath2
- 10.00X5.00 2nd Floor
- Bedroom2
- 13.00X15.00 2nd Floor
- Bath - Primary
- 8.00X5.00 2nd Floor
- Bedroom - Primary
- 15.00X17.00 2nd Floor
- Laundry
- 10.00X5.00 1st Floor
- Lavatory2
- 5.00X5.00 1st Floor
- Kitchen
- 16.00X8.00 1st Floor
- Living
- 17.00X18.00 1st Floor
- Cooling
- Ceiling Fan(s), Central Air
- Heating
- Forced Air, Natural Gas
- Appliances
- Dishwasher, Disposal, Dryer, Free-Standing Electric Oven, Free-Standing Refrigerator, Microwave, Washer
Features
- Interior Features
- Cable Available, Circuit Breakers, Furnished - Negotiable, Other, Smoke Alarm
- Exterior Materials
- Brick Veneer (Brick Siding), Vinyl
- Exterior Features
- Private Entry
Mortgage Calculator
- Property History
- Schools Information
- Local Business
| MLS Number | New Status | Previous Status | Activity Date | New List Price | Previous List Price | Sold Price | DOM |
| 20230064057 | Sold | Pending | Sep 5 2023 2:06PM | $209,900 | 6 | ||
| 20230064057 | Pending | Active | Aug 8 2023 3:05PM | 6 | |||
| 20230064057 | Active | Aug 3 2023 2:36PM | $209,900 | 6 |
Learn More About This Listing
Contact Customer Care
Mon-Fri 9am-9pm Sat/Sun 9am-7pm
248-304-6700
Listing Broker

Listing Courtesy of
Kearns Real Estate Agency
(810) 987-3330
Office Address 1101 Pine Grove Ave
THE ACCURACY OF ALL INFORMATION, REGARDLESS OF SOURCE, IS NOT GUARANTEED OR WARRANTED. ALL INFORMATION SHOULD BE INDEPENDENTLY VERIFIED.
Listings last updated: . Some properties that appear for sale on this web site may subsequently have been sold and may no longer be available.
Our Michigan real estate agents can answer all of your questions about 1660 River Road 6, Marysville MI 48040. Real Estate One, Max Broock Realtors, and J&J Realtors are part of the Real Estate One Family of Companies and dominate the Marysville, Michigan real estate market. To sell or buy a home in Marysville, Michigan, contact our real estate agents as we know the Marysville, Michigan real estate market better than anyone with over 100 years of experience in Marysville, Michigan real estate for sale.
The data relating to real estate for sale on this web site appears in part from the IDX programs of our Multiple Listing Services. Real Estate listings held by brokerage firms other than Real Estate One includes the name and address of the listing broker where available.
IDX information is provided exclusively for consumers personal, non-commercial use and may not be used for any purpose other than to identify prospective properties consumers may be interested in purchasing.
 IDX provided courtesy of Realcomp II Ltd. via Real Estate One and Realcomp II Ltd, © 2024 Realcomp II Ltd. Shareholders
IDX provided courtesy of Realcomp II Ltd. via Real Estate One and Realcomp II Ltd, © 2024 Realcomp II Ltd. Shareholders
