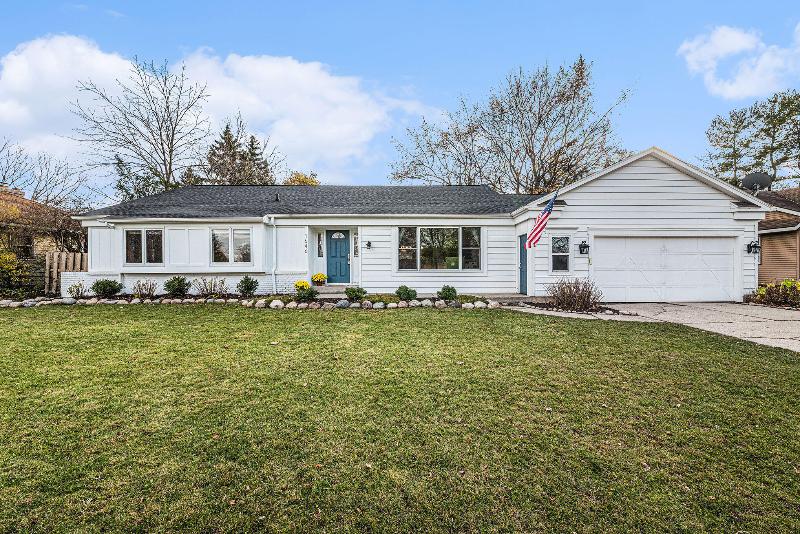- 3 Bedrooms
- 2 Full Bath
- 1 Half Bath
- 3,100 SqFt
- MLS# 23141523
- Photos
- Map
- Satellite
Property Information
- Status
- Sold
- Address
- 1646 Hardwick Drive Se
- City
- Kentwood
- Zip
- 49508
- County
- Kent
- Township
- City of Kentwood
- Possession
- Close Plus 30 D
- Zoning
- Residential
- Property Type
- Single Family Residence
- Total Finished SqFt
- 3,100
- Lower Finished SqFt
- 1,180
- Above Grade SqFt
- 1,920
- Garage
- 2.0
- Garage Desc.
- Attached
- Water
- Public
- Sewer
- Public Sewer
- Year Built
- 1968
- Home Style
- Ranch
- Parking Desc.
- Attached
Taxes
- Taxes
- $4,265
Rooms and Land
- 1st Floor Master
- Yes
- Basement
- Full
- Heating
- Forced Air, Natural Gas
- Acreage
- 0.31
- Lot Dimensions
- 90x151
Features
- Exterior Materials
- Aluminum Siding, Brick, Wood Siding
Mortgage Calculator
- Property History
- Schools Information
- Local Business
| MLS Number | New Status | Previous Status | Activity Date | New List Price | Previous List Price | Sold Price | DOM |
| 23141523 | Sold | Pending | Dec 26 2023 9:01AM | $355,000 | 19 | ||
| 23141523 | Pending | Active | Nov 29 2023 4:02PM | 19 | |||
| 23141523 | Active | Nov 9 2023 11:01AM | $359,900 | 19 |
Learn More About This Listing
Contact Customer Care
Mon-Fri 9am-9pm Sat/Sun 9am-7pm
248-304-6700
Listing Broker

Listing Courtesy of
Cornerstone Home Group
Office Address 2082 Timberview Street Ne
Listing Agent Kevin Lee
THE ACCURACY OF ALL INFORMATION, REGARDLESS OF SOURCE, IS NOT GUARANTEED OR WARRANTED. ALL INFORMATION SHOULD BE INDEPENDENTLY VERIFIED.
Listings last updated: . Some properties that appear for sale on this web site may subsequently have been sold and may no longer be available.
Our Michigan real estate agents can answer all of your questions about 1646 Hardwick Drive Se, Kentwood MI 49508. Real Estate One, Max Broock Realtors, and J&J Realtors are part of the Real Estate One Family of Companies and dominate the Kentwood, Michigan real estate market. To sell or buy a home in Kentwood, Michigan, contact our real estate agents as we know the Kentwood, Michigan real estate market better than anyone with over 100 years of experience in Kentwood, Michigan real estate for sale.
The data relating to real estate for sale on this web site appears in part from the IDX programs of our Multiple Listing Services. Real Estate listings held by brokerage firms other than Real Estate One includes the name and address of the listing broker where available.
IDX information is provided exclusively for consumers personal, non-commercial use and may not be used for any purpose other than to identify prospective properties consumers may be interested in purchasing.
 All information deemed materially reliable but not guaranteed. Interested parties are encouraged to verify all information. Copyright© 2024 MichRIC LLC, All rights reserved.
All information deemed materially reliable but not guaranteed. Interested parties are encouraged to verify all information. Copyright© 2024 MichRIC LLC, All rights reserved.
