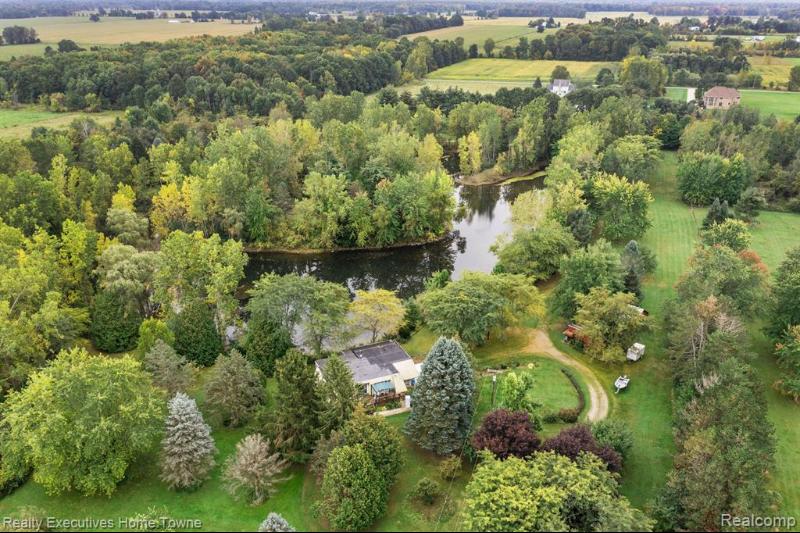$452,625
Calculate Payment
- 4 Bedrooms
- 2 Full Bath
- 2,386 SqFt
- MLS# 20230082253
- Photos
- Map
- Satellite
Property Information
- Status
- Sold
- Address
- 16363 Tubspring Road
- City
- Allenton
- Zip
- 48002
- County
- St. Clair
- Township
- Berlin Twp
- Possession
- Close Plus 31-6
- Property Type
- Residential
- Listing Date
- 09/28/2023
- Total Finished SqFt
- 2,386
- Lower Finished SqFt
- 848
- Above Grade SqFt
- 1,538
- Garage
- 2.0
- Garage Desc.
- Attached, Door Opener, Side Entrance
- Waterfront Desc
- Pond
- Water
- Well (Existing)
- Sewer
- Septic Tank (Existing)
- Year Built
- 1961
- Architecture
- 2 Story
- Home Style
- Ranch
Taxes
- Summer Taxes
- $1,230
- Winter Taxes
- $2,527
Rooms and Land
- Living
- 22.00X12.00 1st Floor
- Bath2
- 14.00X13.00 1st Floor
- Kitchen
- 12.00X8.00 1st Floor
- Dining
- 22.00X17.00 1st Floor
- Bedroom2
- 12.00X10.00 Lower Floor
- Bedroom - Primary
- 16.00X14.00 1st Floor
- Bedroom3
- 10.00X10.00 Lower Floor
- Bedroom4
- 10.00X10.00 Lower Floor
- Basement
- Finished, Walkout Access
- Heating
- Hot Water, LP Gas/Propane
- Acreage
- 18.0
- Lot Dimensions
- Irregular
- Appliances
- Dryer, Free-Standing Gas Range, Free-Standing Refrigerator, Washer
Features
- Interior Features
- Egress Window(s), High Spd Internet Avail, Other
- Exterior Materials
- Aluminum
- Exterior Features
- Lighting
Mortgage Calculator
- Property History
- Local Business
| MLS Number | New Status | Previous Status | Activity Date | New List Price | Previous List Price | Sold Price | DOM |
| 20230082253 | Sold | Pending | Dec 7 2023 3:09PM | $452,625 | 21 | ||
| 20230082253 | Pending | Contingency | Nov 7 2023 12:08PM | 21 | |||
| 20230082253 | Contingency | Active | Oct 19 2023 7:36AM | 21 | |||
| 20230082253 | Active | Coming Soon | Sep 30 2023 2:16AM | 21 | |||
| 20230082253 | Coming Soon | Sep 28 2023 7:05PM | $449,000 | 21 |
Learn More About This Listing
Contact Customer Care
Mon-Fri 9am-9pm Sat/Sun 9am-7pm
248-304-6700
Listing Broker

Listing Courtesy of
Realty Executives Home Towne
(586) 726-4600
Office Address 49433 Hayes
THE ACCURACY OF ALL INFORMATION, REGARDLESS OF SOURCE, IS NOT GUARANTEED OR WARRANTED. ALL INFORMATION SHOULD BE INDEPENDENTLY VERIFIED.
Listings last updated: . Some properties that appear for sale on this web site may subsequently have been sold and may no longer be available.
Our Michigan real estate agents can answer all of your questions about 16363 Tubspring Road, Allenton MI 48002. Real Estate One, Max Broock Realtors, and J&J Realtors are part of the Real Estate One Family of Companies and dominate the Allenton, Michigan real estate market. To sell or buy a home in Allenton, Michigan, contact our real estate agents as we know the Allenton, Michigan real estate market better than anyone with over 100 years of experience in Allenton, Michigan real estate for sale.
The data relating to real estate for sale on this web site appears in part from the IDX programs of our Multiple Listing Services. Real Estate listings held by brokerage firms other than Real Estate One includes the name and address of the listing broker where available.
IDX information is provided exclusively for consumers personal, non-commercial use and may not be used for any purpose other than to identify prospective properties consumers may be interested in purchasing.
 IDX provided courtesy of Realcomp II Ltd. via Real Estate One and Realcomp II Ltd, © 2024 Realcomp II Ltd. Shareholders
IDX provided courtesy of Realcomp II Ltd. via Real Estate One and Realcomp II Ltd, © 2024 Realcomp II Ltd. Shareholders
