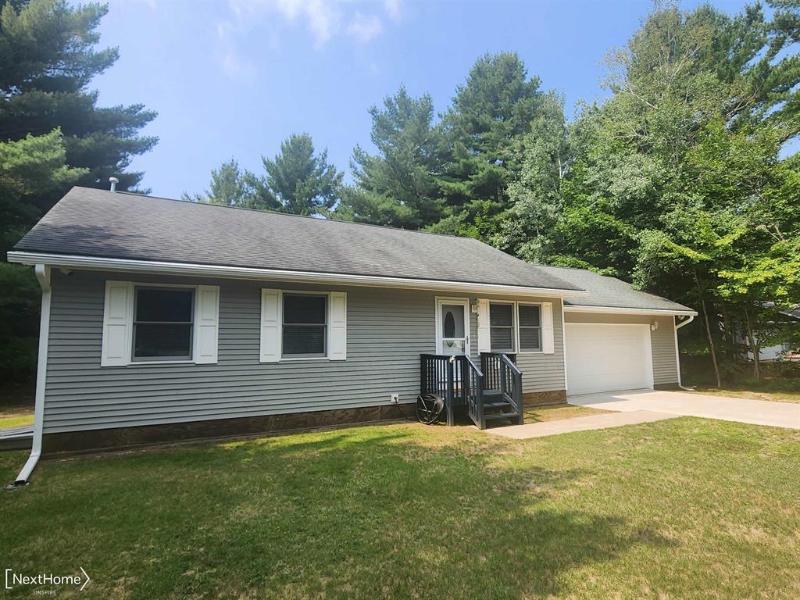$326,900
Calculate Payment
- 4 Bedrooms
- 2 Full Bath
- 2,400 SqFt
- MLS# 5050113330
- Photos
- Map
- Satellite
Property Information
- Status
- Sold
- Address
- 1620 Altorf Strasse
- City
- Gaylord
- Zip
- 49735
- County
- Otsego
- Township
- Livingston Twp
- Possession
- Close Plus 31-6
- Property Type
- Residential
- Listing Date
- 06/23/2023
- Subdivision
- Gaylord West
- Total Finished SqFt
- 2,400
- Lower Finished SqFt
- 1,200
- Above Grade SqFt
- 1,200
- Garage
- 2.0
- Garage Desc.
- Attached, Direct Access, Door Opener, Electricity
- Water
- Well (Existing)
- Sewer
- Septic Tank (Existing)
- Year Built
- 2008
- Architecture
- 2 Story
- Home Style
- Ranch
Taxes
- Summer Taxes
- $721
- Winter Taxes
- $612
- Association Fee
- $50
Rooms and Land
- Bath2
- 0X0 1st Floor
- Bath3
- 0X0 1st Floor
- Bedroom2
- 10.00X11.00 1st Floor
- Bedroom3
- 10.00X10.00 1st Floor
- Bedroom4
- 11.00X15.00 1st Floor
- Bedroom5
- 15.00X20.00 Lower Floor
- Cooling
- Ceiling Fan(s), Central Air
- Heating
- Forced Air, Natural Gas
- Acreage
- 0.69
- Lot Dimensions
- 100 x 285 x 100 x 291 ft.
- Appliances
- Dishwasher, Microwave, Oven, Range/Stove, Refrigerator
Features
- Interior Features
- Security Alarm, Water Softener (owned)
- Exterior Materials
- Vinyl
- Exterior Features
- Pool – Community, Spa/Hot-tub
Mortgage Calculator
- Property History
- Schools Information
- Local Business
| MLS Number | New Status | Previous Status | Activity Date | New List Price | Previous List Price | Sold Price | DOM |
| 5050113330 | Sold | Pending | Nov 17 2023 2:18AM | $326,900 | 144 | ||
| 5050113330 | Pending | Contingency | Nov 14 2023 11:41AM | 144 | |||
| 5050113330 | Contingency | Active | Sep 21 2023 1:05PM | $326,900 | $329,900 | 144 | |
| 5050113330 | Active | Jun 24 2023 1:05PM | $329,900 | 144 |
Learn More About This Listing
Contact Customer Care
Mon-Fri 9am-9pm Sat/Sun 9am-7pm
248-304-6700
Listing Broker

Listing Courtesy of
Nexthome Inspire
(810) 771-5240
Office Address 6004 Torrey Road Suite F
THE ACCURACY OF ALL INFORMATION, REGARDLESS OF SOURCE, IS NOT GUARANTEED OR WARRANTED. ALL INFORMATION SHOULD BE INDEPENDENTLY VERIFIED.
Listings last updated: . Some properties that appear for sale on this web site may subsequently have been sold and may no longer be available.
Our Michigan real estate agents can answer all of your questions about 1620 Altorf Strasse, Gaylord MI 49735. Real Estate One, Max Broock Realtors, and J&J Realtors are part of the Real Estate One Family of Companies and dominate the Gaylord, Michigan real estate market. To sell or buy a home in Gaylord, Michigan, contact our real estate agents as we know the Gaylord, Michigan real estate market better than anyone with over 100 years of experience in Gaylord, Michigan real estate for sale.
The data relating to real estate for sale on this web site appears in part from the IDX programs of our Multiple Listing Services. Real Estate listings held by brokerage firms other than Real Estate One includes the name and address of the listing broker where available.
IDX information is provided exclusively for consumers personal, non-commercial use and may not be used for any purpose other than to identify prospective properties consumers may be interested in purchasing.
 IDX provided courtesy of Realcomp II Ltd. via Real Estate One and East Central Association of REALTORS®, © 2024 Realcomp II Ltd. Shareholders
IDX provided courtesy of Realcomp II Ltd. via Real Estate One and East Central Association of REALTORS®, © 2024 Realcomp II Ltd. Shareholders
