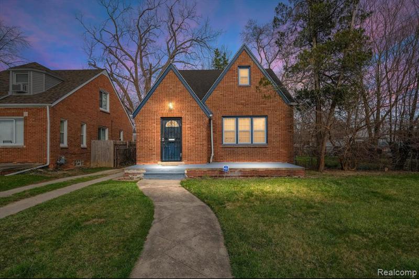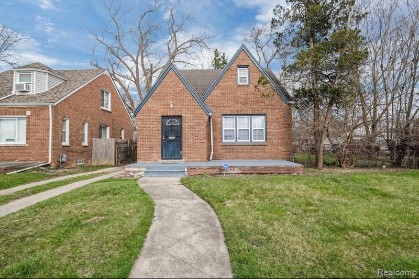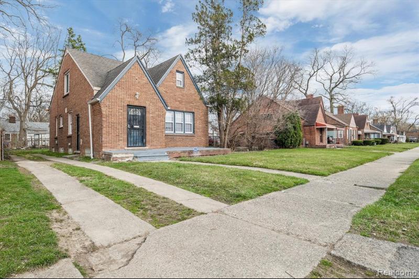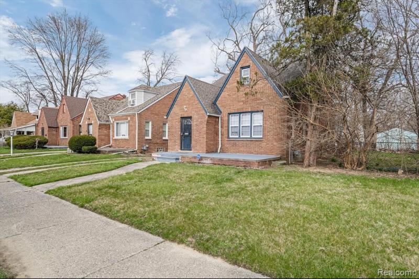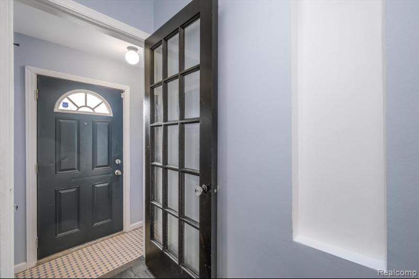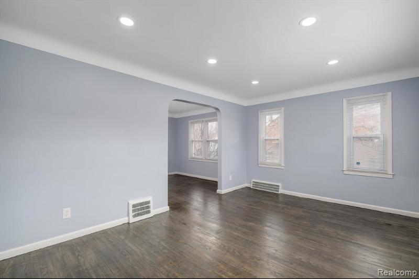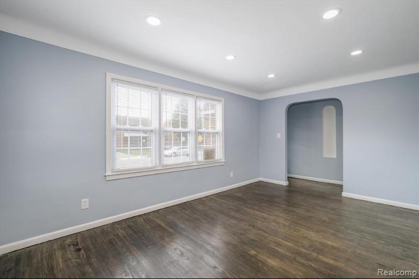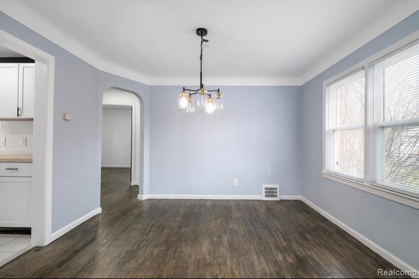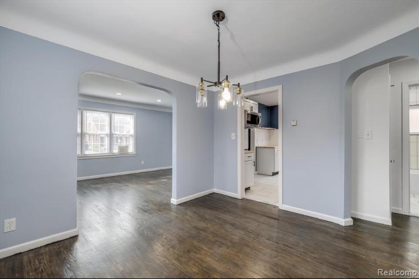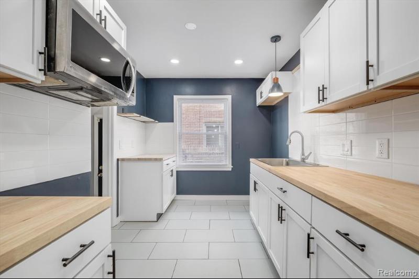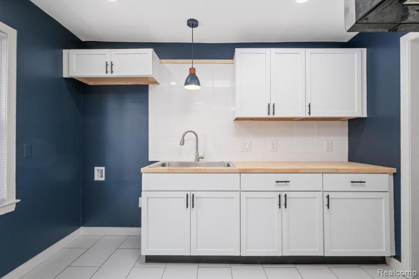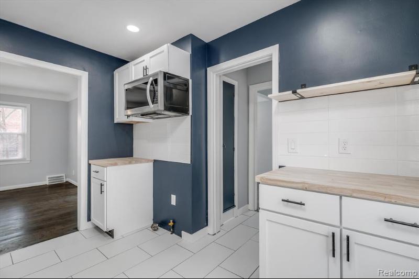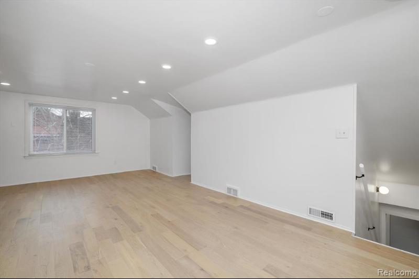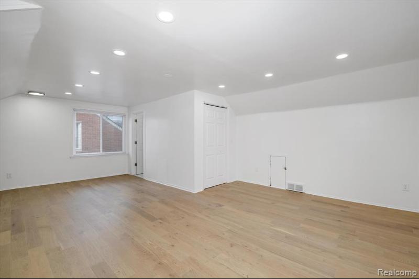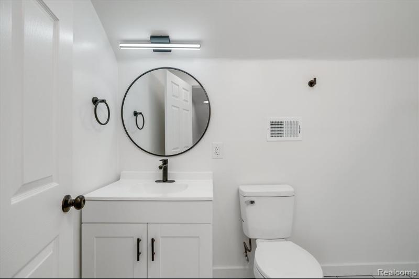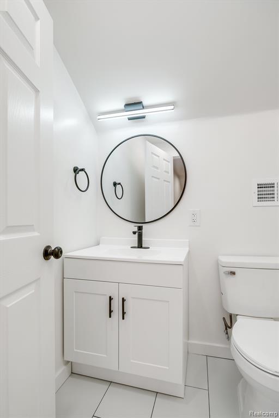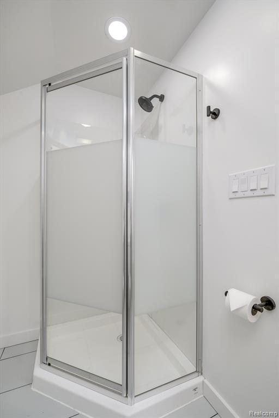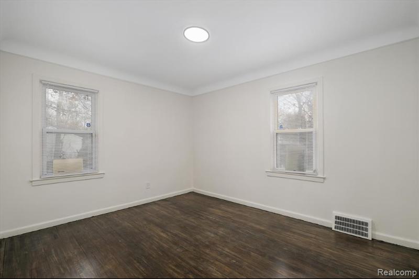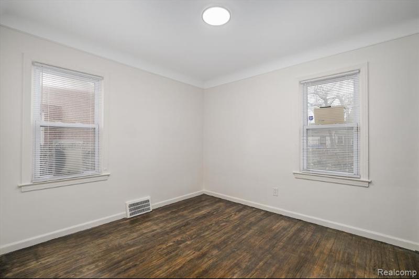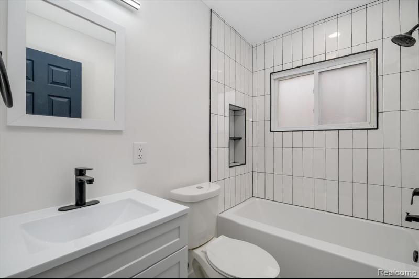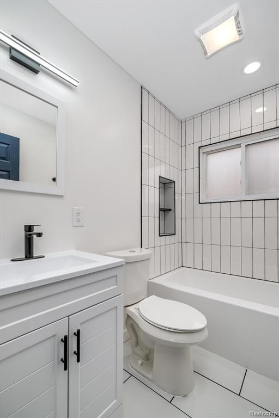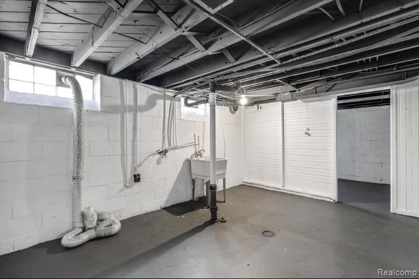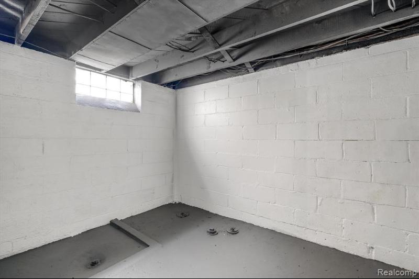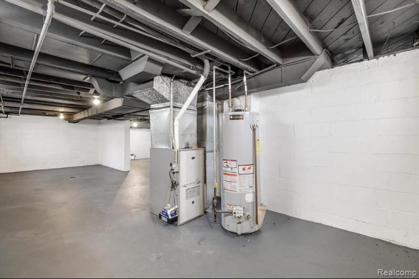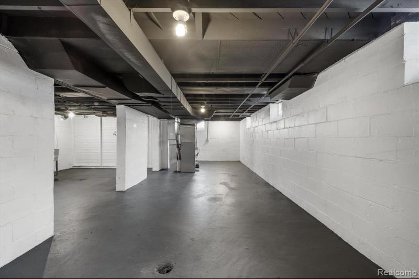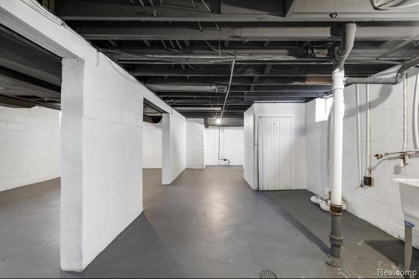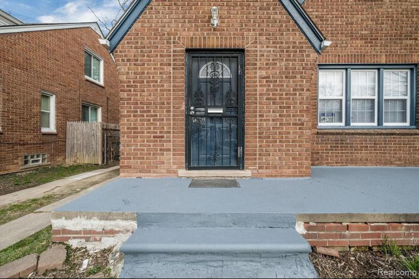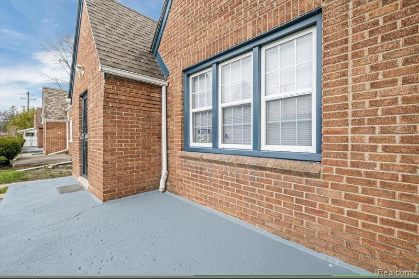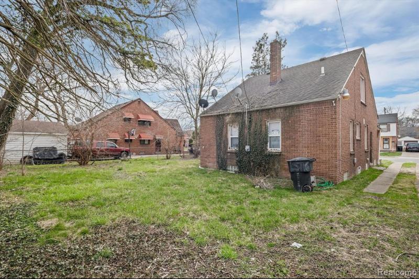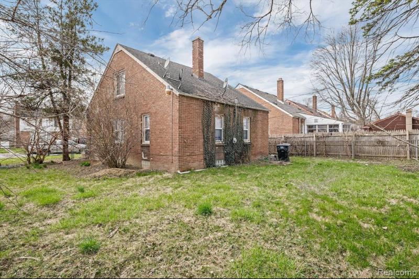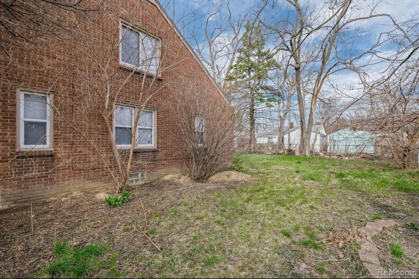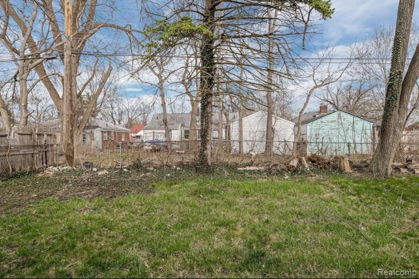For Sale Pending
15116 Vaughan Street Map / directions
Detroit, MI Learn More About Detroit
48223 Market info
$139,999
Calculate Payment
- 3 Bedrooms
- 2 Full Bath
- 928 SqFt
- MLS# 20240020610
- Photos
- Map
- Satellite
Property Information
- Status
- Pending
- Address
- 15116 Vaughan Street
- City
- Detroit
- Zip
- 48223
- County
- Wayne
- Township
- Detroit
- Possession
- At Close
- Property Type
- Residential
- Listing Date
- 04/02/2024
- Subdivision
- B E Taylors Coronado (plats)
- Total Finished SqFt
- 928
- Above Grade SqFt
- 928
- Water
- Public (Municipal)
- Sewer
- Public Sewer (Sewer-Sanitary)
- Year Built
- 1943
- Architecture
- 1 Story
- Home Style
- Bungalow
Taxes
- Summer Taxes
- $1,273
- Winter Taxes
- $126
Rooms and Land
- Dining
- 12.00X11.00 1st Floor
- Bath2
- 0X0 2nd Floor
- Kitchen
- 11.00X9.00 1st Floor
- Bedroom - Primary
- 25.00X23.00 2nd Floor
- Bedroom2
- 12.00X10.00 1st Floor
- Living
- 16.00X11.00 1st Floor
- Bedroom3
- 11.00X9.00 1st Floor
- Basement
- Unfinished
- Heating
- Forced Air, Natural Gas
- Acreage
- 0.09
- Lot Dimensions
- 40.00 x 100.00
- Appliances
- Microwave
Features
- Exterior Materials
- Brick
Mortgage Calculator
Get Pre-Approved
- Market Statistics
- Property History
- Schools Information
- Local Business
| MLS Number | New Status | Previous Status | Activity Date | New List Price | Previous List Price | Sold Price | DOM |
| 20240020610 | Pending | Active | Apr 8 2024 4:05PM | 6 | |||
| 20240020610 | Active | Apr 3 2024 9:36AM | $139,999 | 6 | |||
| 20230030189 | Sold | Pending | Jan 16 2024 12:06PM | $68,000 | 31 | ||
| 20230030189 | Pending | Contingency | Jan 13 2024 3:36PM | 31 | |||
| 20230030189 | Contingency | Active | Dec 29 2023 4:05PM | 31 | |||
| 20230030189 | Active | Coming Soon | Nov 30 2023 2:15AM | 31 | |||
| 20230030189 | Coming Soon | Nov 28 2023 9:37AM | $75,000 | 31 |
Learn More About This Listing
Contact Customer Care
Mon-Fri 9am-9pm Sat/Sun 9am-7pm
248-304-6700
Listing Broker

Listing Courtesy of
Exp Realty
(248) 864-2200
Office Address 4107 John Rd Suite 100
THE ACCURACY OF ALL INFORMATION, REGARDLESS OF SOURCE, IS NOT GUARANTEED OR WARRANTED. ALL INFORMATION SHOULD BE INDEPENDENTLY VERIFIED.
Listings last updated: . Some properties that appear for sale on this web site may subsequently have been sold and may no longer be available.
Our Michigan real estate agents can answer all of your questions about 15116 Vaughan Street, Detroit MI 48223. Real Estate One, Max Broock Realtors, and J&J Realtors are part of the Real Estate One Family of Companies and dominate the Detroit, Michigan real estate market. To sell or buy a home in Detroit, Michigan, contact our real estate agents as we know the Detroit, Michigan real estate market better than anyone with over 100 years of experience in Detroit, Michigan real estate for sale.
The data relating to real estate for sale on this web site appears in part from the IDX programs of our Multiple Listing Services. Real Estate listings held by brokerage firms other than Real Estate One includes the name and address of the listing broker where available.
IDX information is provided exclusively for consumers personal, non-commercial use and may not be used for any purpose other than to identify prospective properties consumers may be interested in purchasing.
 IDX provided courtesy of Realcomp II Ltd. via Real Estate One and Realcomp II Ltd, © 2024 Realcomp II Ltd. Shareholders
IDX provided courtesy of Realcomp II Ltd. via Real Estate One and Realcomp II Ltd, © 2024 Realcomp II Ltd. Shareholders
