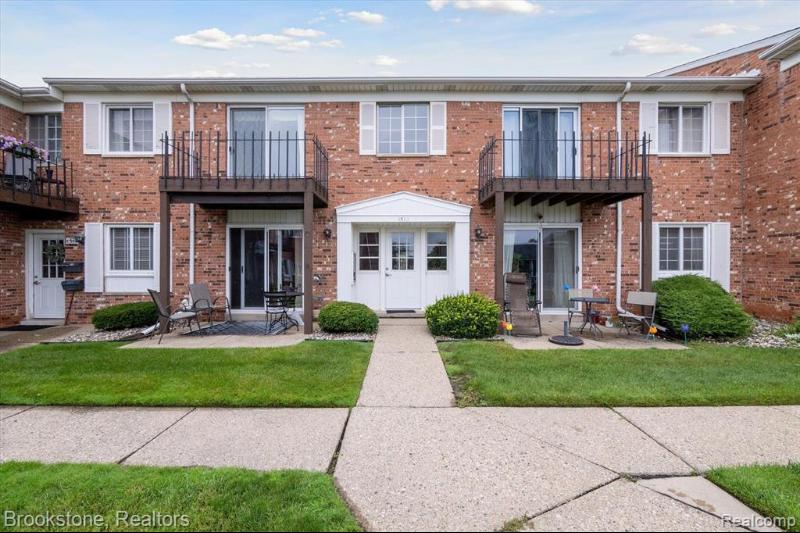Sold
1510 Normandy Road 206 Map / directions
Royal Oak, MI Learn More About Royal Oak
48073 Market info
$121,900
Calculate Payment
- 1 Bedrooms
- 1 Full Bath
- 742 SqFt
- MLS# 20230072490
Property Information
- Status
- Sold
- Address
- 1510 Normandy Road 206
- City
- Royal Oak
- Zip
- 48073
- County
- Oakland
- Township
- Clawson
- Possession
- At Close
- Property Type
- Condominium
- Listing Date
- 08/29/2023
- Subdivision
- Normandy Club Occpn 349 - Clawson
- Total Finished SqFt
- 742
- Above Grade SqFt
- 742
- Garage Desc.
- 1 Assigned Space, Carport
- Water
- Public (Municipal)
- Sewer
- Public Sewer (Sewer-Sanitary)
- Year Built
- 1970
- Architecture
- 1 Story Up
- Home Style
- Common Entry Building
Taxes
- Summer Taxes
- $906
- Winter Taxes
- $35
- Association Fee
- $231
Rooms and Land
- Kitchen
- 6.00X10.00 1st Floor
- Bedroom2
- 14.00X14.00 1st Floor
- Living
- 12.00X20.00 1st Floor
- Dining
- 8.00X11.00 1st Floor
- Bath2
- 7.00X8.00 1st Floor
- Cooling
- Ceiling Fan(s), Central Air
- Heating
- Electric, Radiant
- Appliances
- Dishwasher, Disposal, Free-Standing Electric Range, Free-Standing Refrigerator, Washer/Dryer Stacked
Features
- Interior Features
- Cable Available, Furnished - No
- Exterior Materials
- Brick
- Exterior Features
- BBQ Grill, Club House, Grounds Maintenance, Lighting, Pool - Inground
Mortgage Calculator
- Property History
- Schools Information
- Local Business
| MLS Number | New Status | Previous Status | Activity Date | New List Price | Previous List Price | Sold Price | DOM |
| 20230072490 | Sold | Pending | Oct 2 2023 2:36PM | $121,900 | 14 | ||
| 20230072490 | Pending | Active | Sep 12 2023 8:36PM | 14 | |||
| 20230072490 | Active | Coming Soon | Aug 31 2023 2:16AM | 14 | |||
| 20230072490 | Coming Soon | Aug 29 2023 9:37AM | $121,900 | 14 |
Learn More About This Listing
Contact Customer Care
Mon-Fri 9am-9pm Sat/Sun 9am-7pm
248-304-6700
Listing Broker

Listing Courtesy of
Brookstone, Realtors Llc
(248) 963-0505
Office Address 3310 W Big Beaver Rd Suite 105
THE ACCURACY OF ALL INFORMATION, REGARDLESS OF SOURCE, IS NOT GUARANTEED OR WARRANTED. ALL INFORMATION SHOULD BE INDEPENDENTLY VERIFIED.
Listings last updated: . Some properties that appear for sale on this web site may subsequently have been sold and may no longer be available.
Our Michigan real estate agents can answer all of your questions about 1510 Normandy Road 206, Royal Oak MI 48073. Real Estate One, Max Broock Realtors, and J&J Realtors are part of the Real Estate One Family of Companies and dominate the Royal Oak, Michigan real estate market. To sell or buy a home in Royal Oak, Michigan, contact our real estate agents as we know the Royal Oak, Michigan real estate market better than anyone with over 100 years of experience in Royal Oak, Michigan real estate for sale.
The data relating to real estate for sale on this web site appears in part from the IDX programs of our Multiple Listing Services. Real Estate listings held by brokerage firms other than Real Estate One includes the name and address of the listing broker where available.
IDX information is provided exclusively for consumers personal, non-commercial use and may not be used for any purpose other than to identify prospective properties consumers may be interested in purchasing.
 IDX provided courtesy of Realcomp II Ltd. via Real Estate One and Realcomp II Ltd, © 2024 Realcomp II Ltd. Shareholders
IDX provided courtesy of Realcomp II Ltd. via Real Estate One and Realcomp II Ltd, © 2024 Realcomp II Ltd. Shareholders
