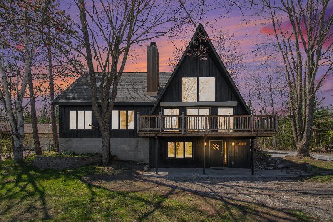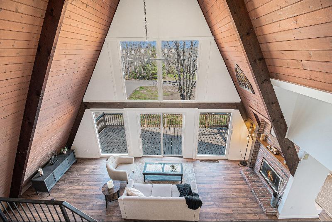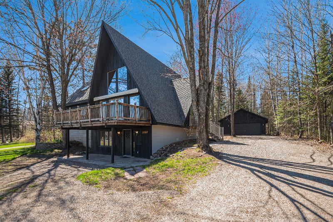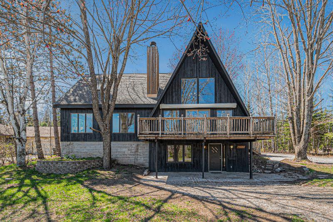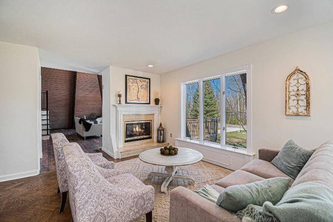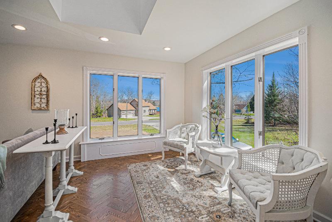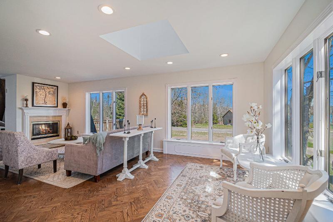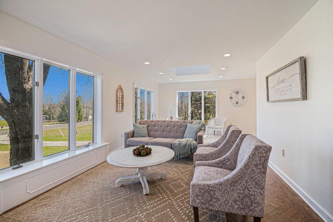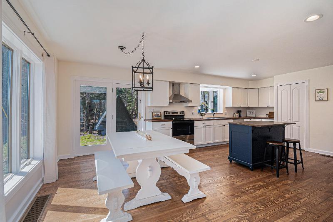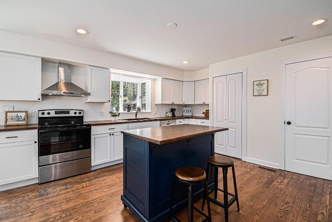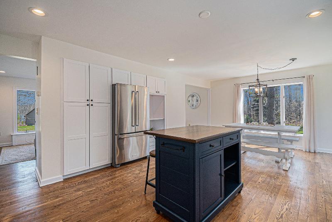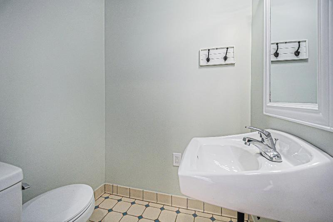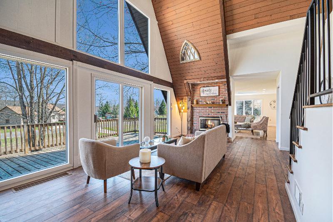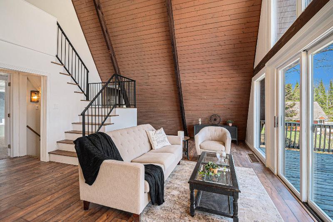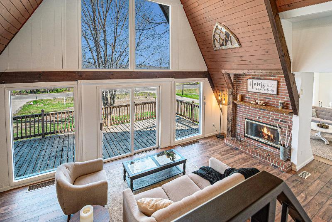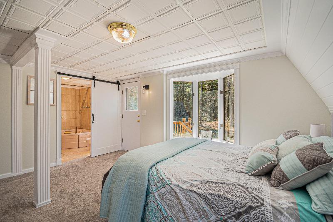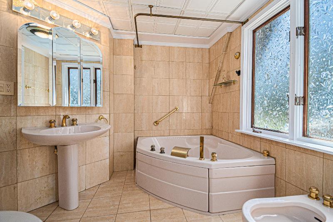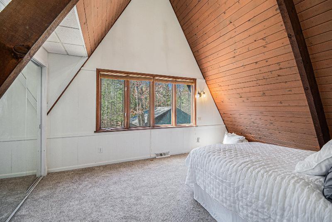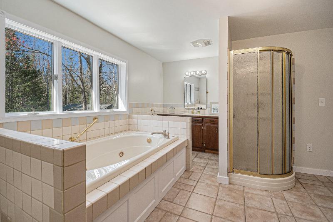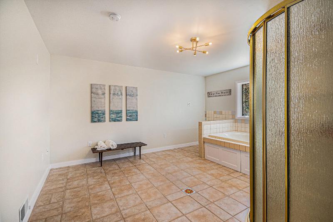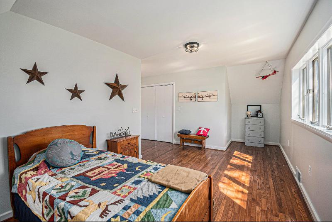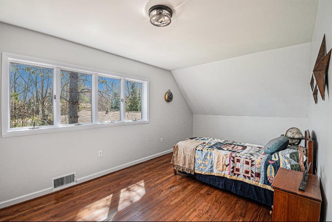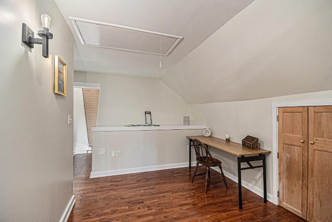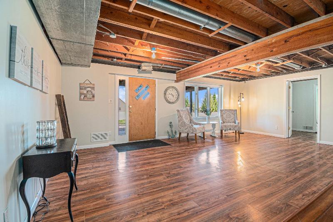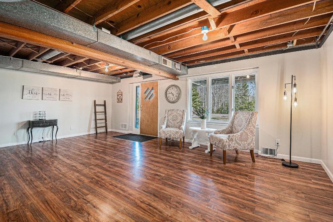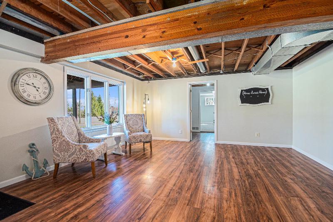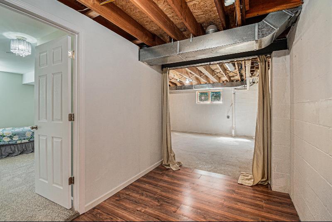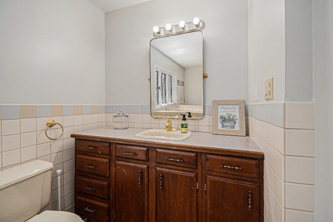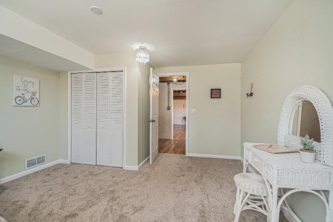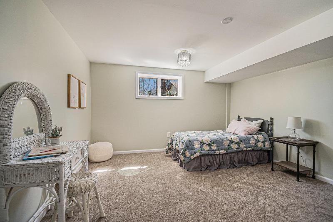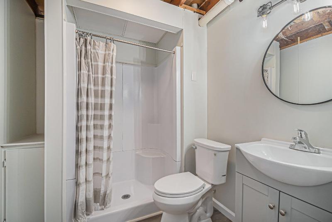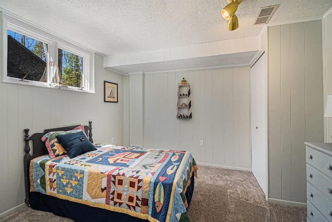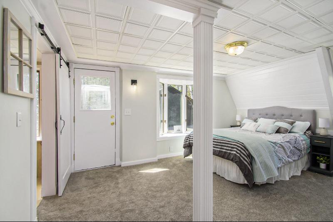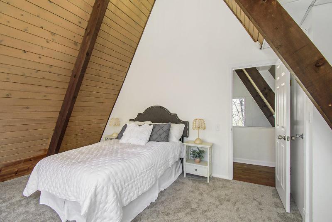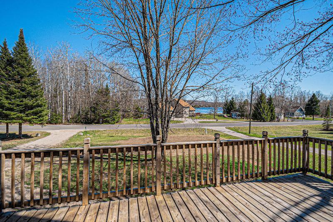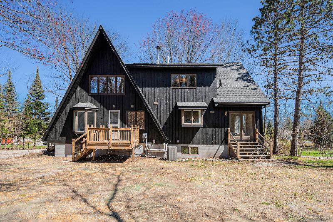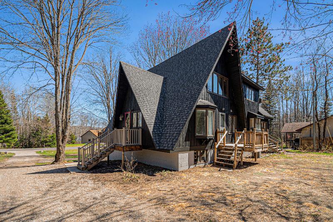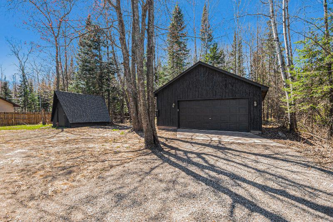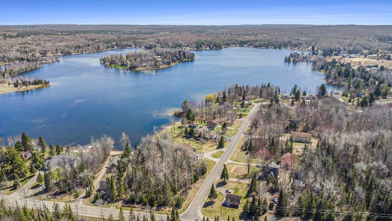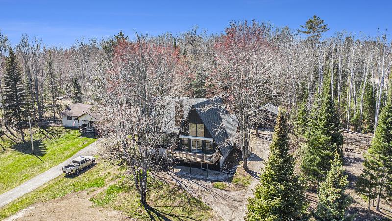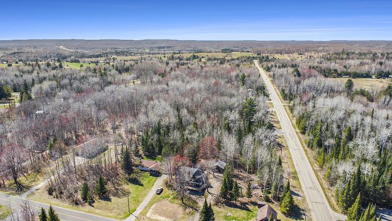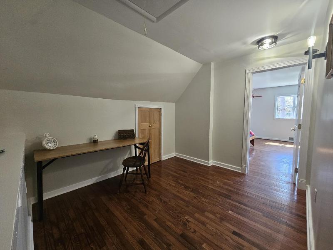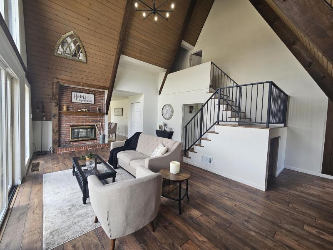$319,000
Calculate Payment
- 5 Bedrooms
- 3 Full Bath
- 3,908 SqFt
- MLS# 201829163
- Photos
- Map
- Satellite
Property Information
- Status
- Contingency [?]
- Address
- 15034 Valley Drive
- City
- Wolverine
- Zip
- 49799
- County
- Cheboygan
- Township
- Nunda
- Possession
- At Close
- Property Type
- Residential Lot
- Subdivision
- Wildwood Shores Sub
- Total Finished SqFt
- 3,908
- Above Grade SqFt
- 2,468
- Garage
- 2.0
- Garage Desc.
- Detached/UN
- Waterfront Desc
- No
- Water
- Well
- Sewer
- Septic
- Year Built
- 1969
- Home Style
- Cottage
Taxes
- Taxes
- $2,628
- Association Fee
- $75
Rooms and Land
- Living
- 25x17 1st Floor
- Kitchen
- 17x19 1st Floor
- Dining
- 9x17 1st Floor
- Bath1
- 10x10
- Bath2
- 4x5
- Bath3
- 15x18 2nd Floor
- Bedroom2
- 20x18 2nd Floor
- MasterBedroom
- 14x20 1st Floor
- Family
- 18x28
- Bedroom3
- 19x14 2nd Floor
- Bedroom4
- 14x13 Lower Floor
- Bath4
- 8x9 Lower Floor
- Other
- 15x19 Lower Floor
- Other2
- 15x19 Lower Floor
- Laundry
- 5x8 Lower Floor
- Basement
- Full, Part/Finished
- Cooling
- Central Air, Natural Gas
- Heating
- Central Air, Natural Gas
- Acreage
- 0.46
- Lot Dimensions
- 100x200
- Appliances
- Dishwasher, Garbage Disposal, Range/Oven, Refrigerator
Features
- Interior Features
- Fireplace, Fireplace W / Insert, Jet Tub, Vaulted Ceilings, Walk - In Closet, Wood Laminate
- Exterior Materials
- Wood
- Exterior Features
- Deck, Patio/Porch
Mortgage Calculator
Get Pre-Approved
- Property History
| MLS Number | New Status | Previous Status | Activity Date | New List Price | Previous List Price | Sold Price | DOM |
| 201829163 | Contingency | Active | May 8 2024 10:20AM | 11 | |||
| 201829163 | Active | Apr 29 2024 12:20PM | $319,000 | 11 |
Learn More About This Listing
Real Estate One of Alpena, Houghton, and Higgins Lake
Mon-Fri 9am-9pm Sat/Sun 9am-7pm
248-304-6700
Listing Broker

Listing Courtesy of
Mls Non-Member
Office Address N/A
THE ACCURACY OF ALL INFORMATION, REGARDLESS OF SOURCE, IS NOT GUARANTEED OR WARRANTED. ALL INFORMATION SHOULD BE INDEPENDENTLY VERIFIED.
Listings last updated: . Some properties that appear for sale on this web site may subsequently have been sold and may no longer be available.
Our Michigan real estate agents can answer all of your questions about 15034 Valley Drive, Wolverine MI 49799. Real Estate One, Max Broock Realtors, and J&J Realtors are part of the Real Estate One Family of Companies and dominate the Wolverine, Michigan real estate market. To sell or buy a home in Wolverine, Michigan, contact our real estate agents as we know the Wolverine, Michigan real estate market better than anyone with over 100 years of experience in Wolverine, Michigan real estate for sale.
The data relating to real estate for sale on this web site appears in part from the IDX programs of our Multiple Listing Services. Real Estate listings held by brokerage firms other than Real Estate One includes the name and address of the listing broker where available.
IDX information is provided exclusively for consumers personal, non-commercial use and may not be used for any purpose other than to identify prospective properties consumers may be interested in purchasing.
 The data relating to real estate one this web site comes in part from the Internet Data Exchange Program of the Water Wonderland MLS (WWLX). Real Estate listings held by brokerage firms other than Real Estate One are marked with the WWLX logo and the detailed information about said listing includes the listing office. Water Wonderland MLS, Inc. © All rights reserved.
The data relating to real estate one this web site comes in part from the Internet Data Exchange Program of the Water Wonderland MLS (WWLX). Real Estate listings held by brokerage firms other than Real Estate One are marked with the WWLX logo and the detailed information about said listing includes the listing office. Water Wonderland MLS, Inc. © All rights reserved.
