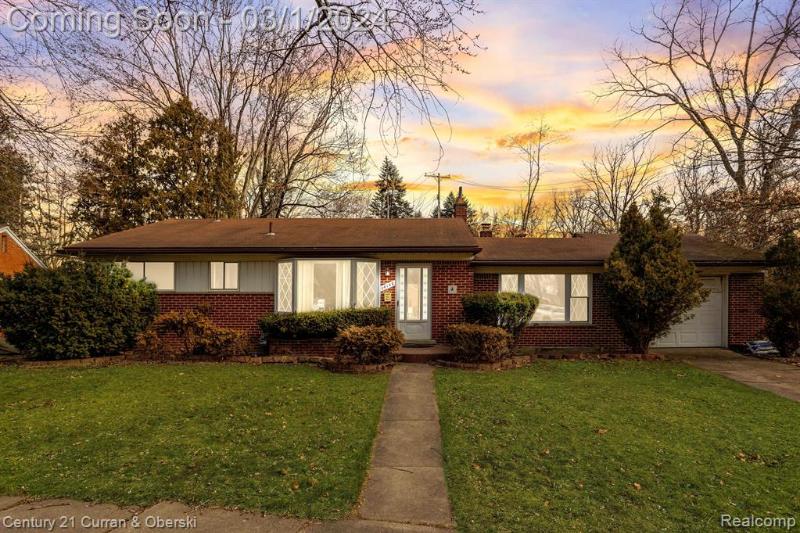$189,999
Calculate Payment
- 3 Bedrooms
- 2 Full Bath
- 1 Half Bath
- 2,598 SqFt
- MLS# 20240000941
- Photos
- Map
- Satellite
Property Information
- Status
- Sold
- Address
- 14148 Lucerne Street
- City
- Redford
- Zip
- 48239
- County
- Wayne
- Township
- Redford Twp
- Possession
- Close Plus 30 D
- Property Type
- Residential
- Listing Date
- 02/28/2024
- Subdivision
- Minock Drive Sub
- Total Finished SqFt
- 2,598
- Lower Finished SqFt
- 998
- Above Grade SqFt
- 1,600
- Garage
- 1.0
- Garage Desc.
- Attached, Direct Access, Electricity
- Water
- Public (Municipal)
- Sewer
- Public Sewer (Sewer-Sanitary)
- Year Built
- 1956
- Architecture
- 1 Story
- Home Style
- Ranch
Taxes
- Summer Taxes
- $861
- Winter Taxes
- $2,157
Rooms and Land
- Bedroom2
- 10.00X9.00 1st Floor
- Bedroom3
- 10.00X9.00 1st Floor
- Bath2
- 0X0 Lower Floor
- Kitchen
- 9.00X8.00 1st Floor
- Dining
- 15.00X14.00 1st Floor
- Bedroom - Primary
- 12.00X12.00 1st Floor
- Lavatory2
- 0X0 1st Floor
- Bath3
- 0X0 1st Floor
- Living
- 15.00X18.00 1st Floor
- Family
- 17.00X14.00 1st Floor
- Breakfast
- 9.00X11.00 1st Floor
- Laundry
- 0X0 Lower Floor
- Basement
- Finished
- Cooling
- Central Air
- Heating
- Baseboard, Electric, Forced Air, Natural Gas
- Acreage
- 0.19
- Lot Dimensions
- 60 x 140
- Appliances
- Dishwasher, Disposal, Dryer, Microwave
Features
- Fireplace Desc.
- Great Room, Natural
- Interior Features
- Carbon Monoxide Alarm(s), Dual-Flush Toilet(s), Programmable Thermostat, Smoke Alarm
- Exterior Materials
- Aluminum, Brick
- Exterior Features
- Fenced, Lighting
Mortgage Calculator
- Property History
- Schools Information
- Local Business
| MLS Number | New Status | Previous Status | Activity Date | New List Price | Previous List Price | Sold Price | DOM |
| 20240000941 | Sold | Pending | Apr 26 2024 9:36AM | $189,999 | 8 | ||
| 20240000941 | Pending | Contingency | Apr 6 2024 8:36AM | 8 | |||
| 20240000941 | Contingency | Active | Mar 7 2024 3:05PM | 8 | |||
| 20240000941 | Active | Coming Soon | Mar 1 2024 2:13AM | 8 | |||
| 20240000941 | Coming Soon | Feb 28 2024 12:37PM | $199,999 | 8 |
Learn More About This Listing
Contact Customer Care
Mon-Fri 9am-9pm Sat/Sun 9am-7pm
248-304-6700
Listing Broker

Listing Courtesy of
Century 21 Curran & Oberski
(734) 464-6400
Office Address 42949 7 Mile Rd
THE ACCURACY OF ALL INFORMATION, REGARDLESS OF SOURCE, IS NOT GUARANTEED OR WARRANTED. ALL INFORMATION SHOULD BE INDEPENDENTLY VERIFIED.
Listings last updated: . Some properties that appear for sale on this web site may subsequently have been sold and may no longer be available.
Our Michigan real estate agents can answer all of your questions about 14148 Lucerne Street, Redford MI 48239. Real Estate One, Max Broock Realtors, and J&J Realtors are part of the Real Estate One Family of Companies and dominate the Redford, Michigan real estate market. To sell or buy a home in Redford, Michigan, contact our real estate agents as we know the Redford, Michigan real estate market better than anyone with over 100 years of experience in Redford, Michigan real estate for sale.
The data relating to real estate for sale on this web site appears in part from the IDX programs of our Multiple Listing Services. Real Estate listings held by brokerage firms other than Real Estate One includes the name and address of the listing broker where available.
IDX information is provided exclusively for consumers personal, non-commercial use and may not be used for any purpose other than to identify prospective properties consumers may be interested in purchasing.
 IDX provided courtesy of Realcomp II Ltd. via Real Estate One and Realcomp II Ltd, © 2024 Realcomp II Ltd. Shareholders
IDX provided courtesy of Realcomp II Ltd. via Real Estate One and Realcomp II Ltd, © 2024 Realcomp II Ltd. Shareholders
