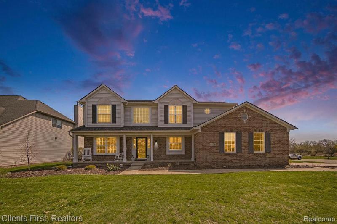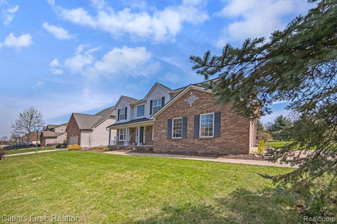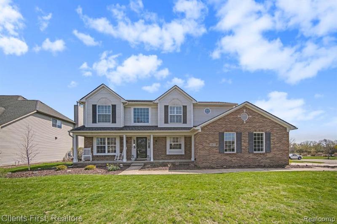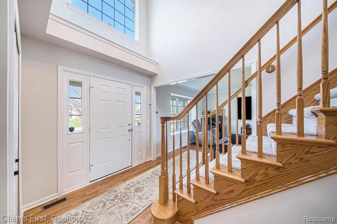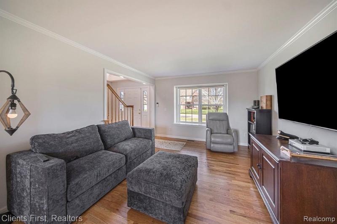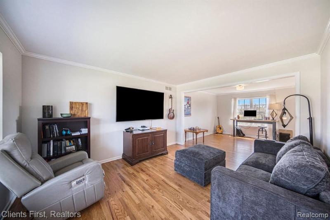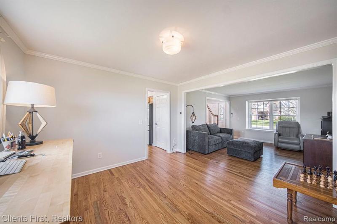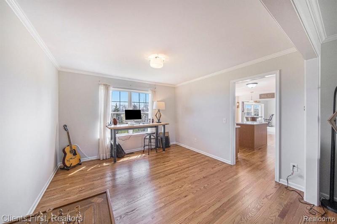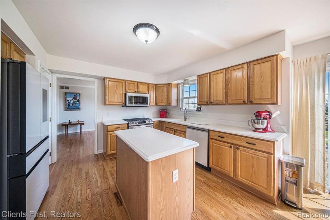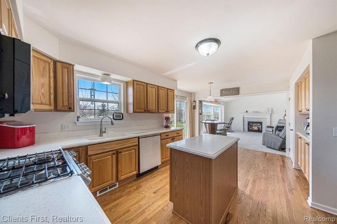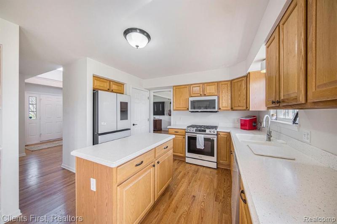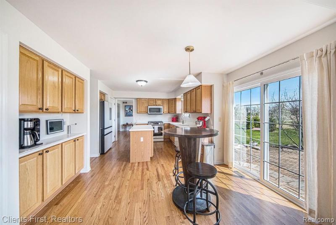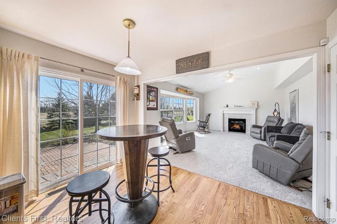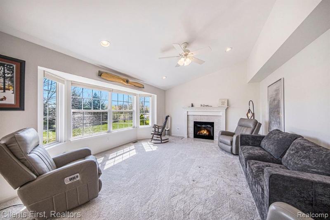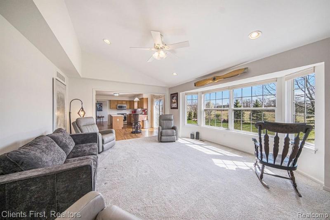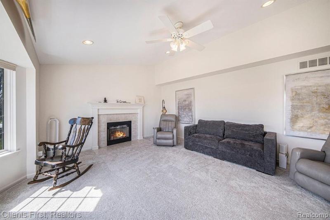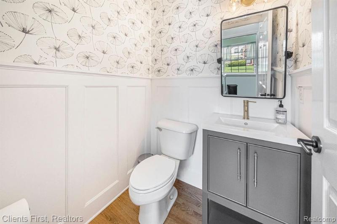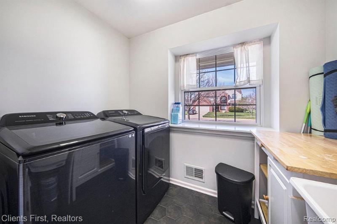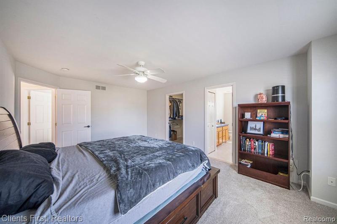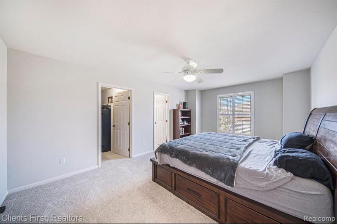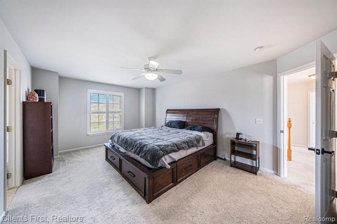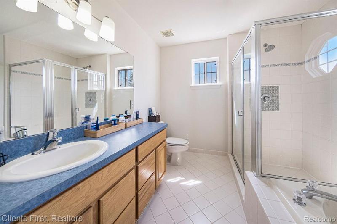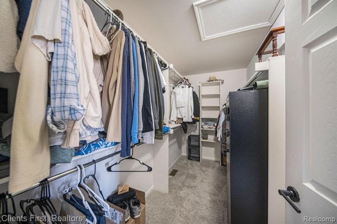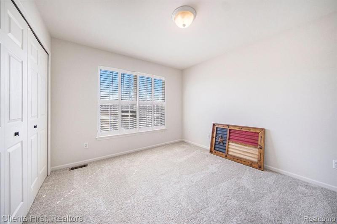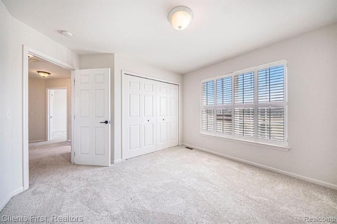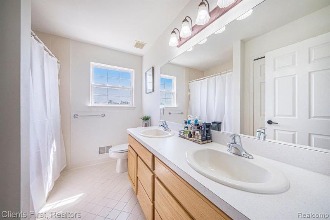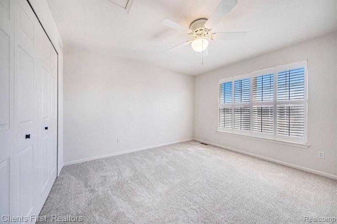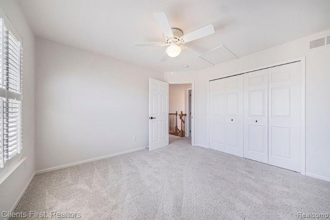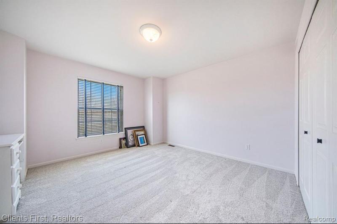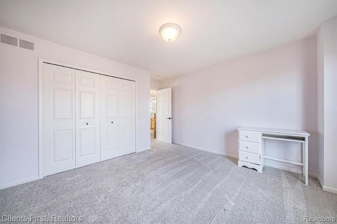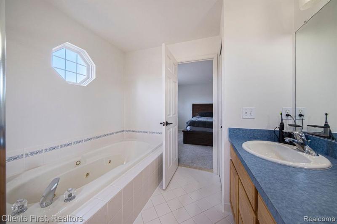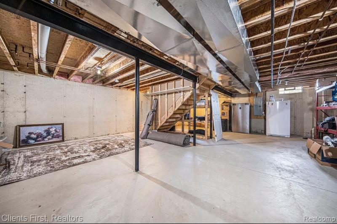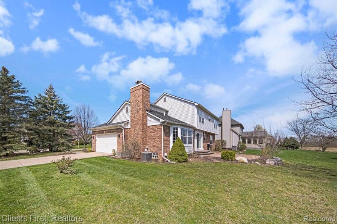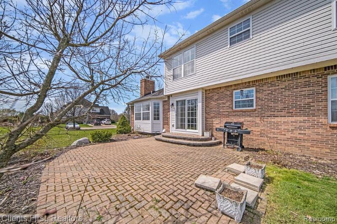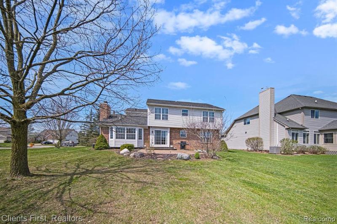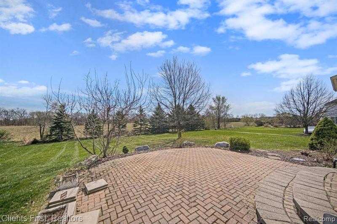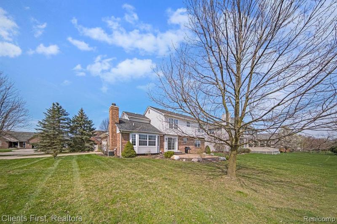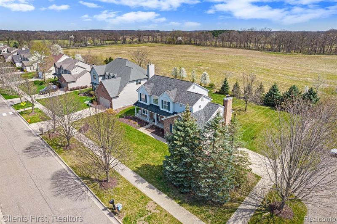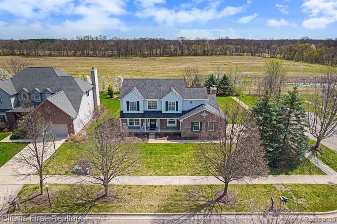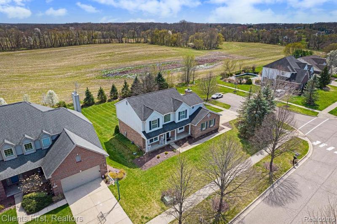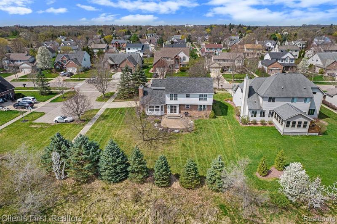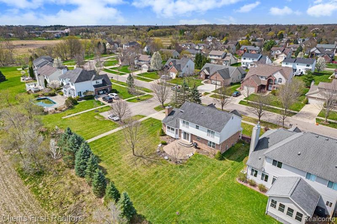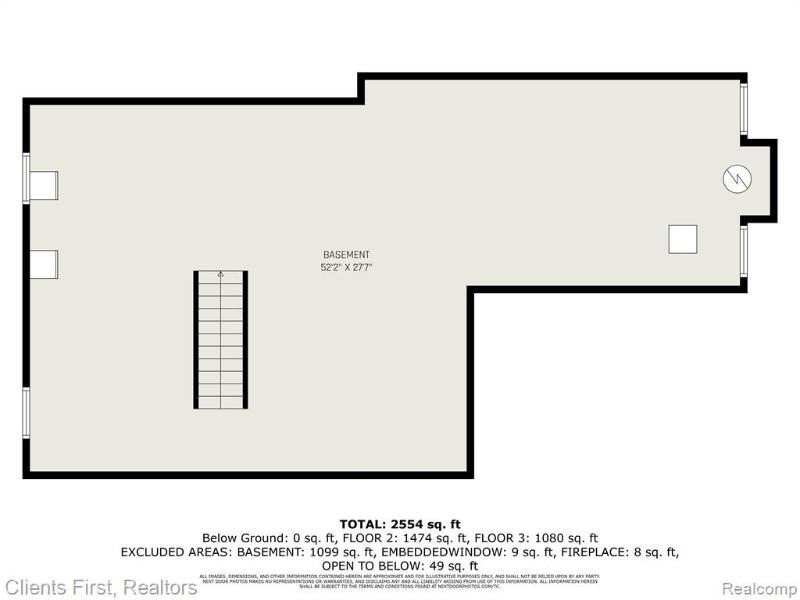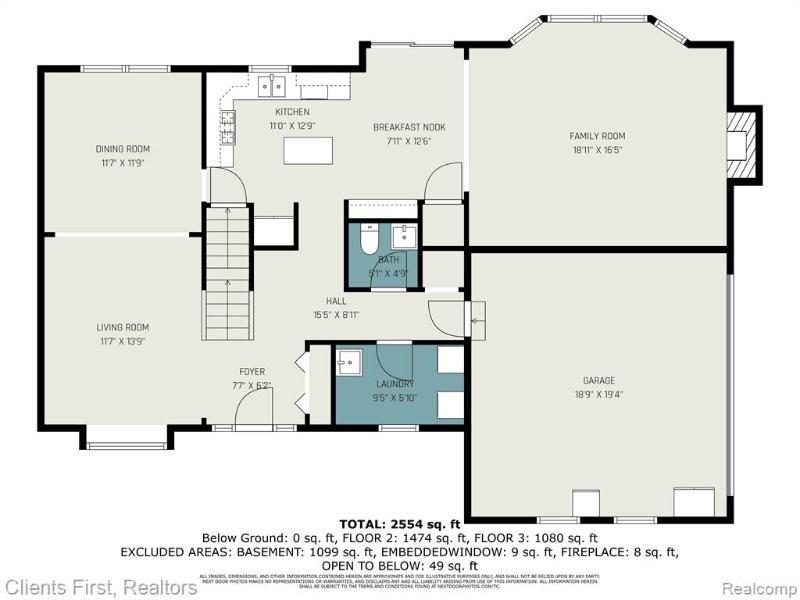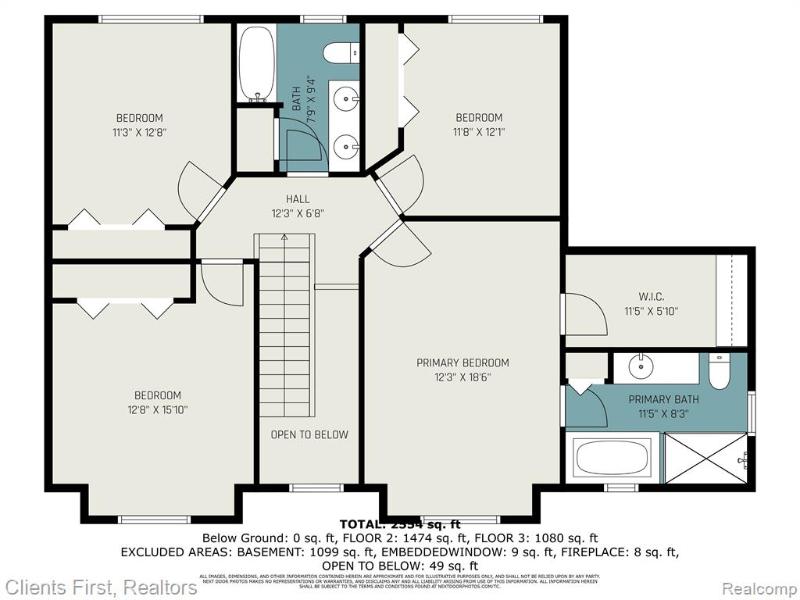$449,900
Calculate Payment
- 4 Bedrooms
- 2 Full Bath
- 1 Half Bath
- 2,292 SqFt
- MLS# 20240024754
Property Information
- Status
- Pending
- Address
- 1402 Auston Lane
- City
- Chelsea
- Zip
- 48118
- County
- Washtenaw
- Township
- Chelsea
- Possession
- At Close
- Property Type
- Residential
- Listing Date
- 04/17/2024
- Subdivision
- Chelsea Ridge Condo
- Total Finished SqFt
- 2,292
- Above Grade SqFt
- 2,292
- Garage
- 2.0
- Garage Desc.
- Attached, Electricity
- Water
- Public (Municipal)
- Sewer
- Public Sewer (Sewer-Sanitary)
- Year Built
- 2003
- Architecture
- 2 Story
- Home Style
- Colonial
Taxes
- Summer Taxes
- $4,683
- Winter Taxes
- $4,012
- Association Fee
- $200
Rooms and Land
- Other
- 28.00X52.00 Lower Floor
- Family
- 16.00X19.00 1st Floor
- Laundry
- 6.00X9.00 1st Floor
- Lavatory2
- 5.00X5.00 1st Floor
- Breakfast
- 13.00X8.00 1st Floor
- Kitchen
- 13.00X11.00 1st Floor
- Living
- 14.00X12.00 1st Floor
- Dining
- 12.00X12.00 1st Floor
- Bath - Primary
- 8.00X11.00 2nd Floor
- Bedroom - Primary
- 19.00X12.00 2nd Floor
- Bedroom2
- 12.00X12.00 2nd Floor
- Bath2
- 9.00X8.00 2nd Floor
- Bedroom3
- 16.00X13.00 2nd Floor
- Bedroom4
- 13.00X11.00 2nd Floor
- Basement
- Unfinished
- Cooling
- Central Air
- Heating
- Forced Air, Natural Gas
- Acreage
- 0.24
- Lot Dimensions
- 80.00 x 132.00
- Appliances
- Dishwasher, Dryer, Free-Standing Gas Oven, Free-Standing Refrigerator, Microwave, Washer
Features
- Exterior Materials
- Brick, Vinyl
Mortgage Calculator
Get Pre-Approved
- Market Statistics
- Property History
- Schools Information
- Local Business
| MLS Number | New Status | Previous Status | Activity Date | New List Price | Previous List Price | Sold Price | DOM |
| 20240024754 | Pending | Contingency | May 1 2024 5:05PM | 7 | |||
| 20240024754 | Contingency | Active | Apr 24 2024 8:06PM | 7 | |||
| 20240024754 | Active | Coming Soon | Apr 18 2024 2:14AM | 7 | |||
| 20240024754 | Coming Soon | Apr 17 2024 3:06PM | $449,900 | 7 |
Learn More About This Listing
Contact Customer Care
Mon-Fri 9am-9pm Sat/Sun 9am-7pm
248-304-6700
Listing Broker

Listing Courtesy of
Clients First, Realtors®
(734) 981-2900
Office Address 43050 Ford Rd Ste. 130
THE ACCURACY OF ALL INFORMATION, REGARDLESS OF SOURCE, IS NOT GUARANTEED OR WARRANTED. ALL INFORMATION SHOULD BE INDEPENDENTLY VERIFIED.
Listings last updated: . Some properties that appear for sale on this web site may subsequently have been sold and may no longer be available.
Our Michigan real estate agents can answer all of your questions about 1402 Auston Lane, Chelsea MI 48118. Real Estate One, Max Broock Realtors, and J&J Realtors are part of the Real Estate One Family of Companies and dominate the Chelsea, Michigan real estate market. To sell or buy a home in Chelsea, Michigan, contact our real estate agents as we know the Chelsea, Michigan real estate market better than anyone with over 100 years of experience in Chelsea, Michigan real estate for sale.
The data relating to real estate for sale on this web site appears in part from the IDX programs of our Multiple Listing Services. Real Estate listings held by brokerage firms other than Real Estate One includes the name and address of the listing broker where available.
IDX information is provided exclusively for consumers personal, non-commercial use and may not be used for any purpose other than to identify prospective properties consumers may be interested in purchasing.
 IDX provided courtesy of Realcomp II Ltd. via Real Estate One and Realcomp II Ltd, © 2024 Realcomp II Ltd. Shareholders
IDX provided courtesy of Realcomp II Ltd. via Real Estate One and Realcomp II Ltd, © 2024 Realcomp II Ltd. Shareholders
