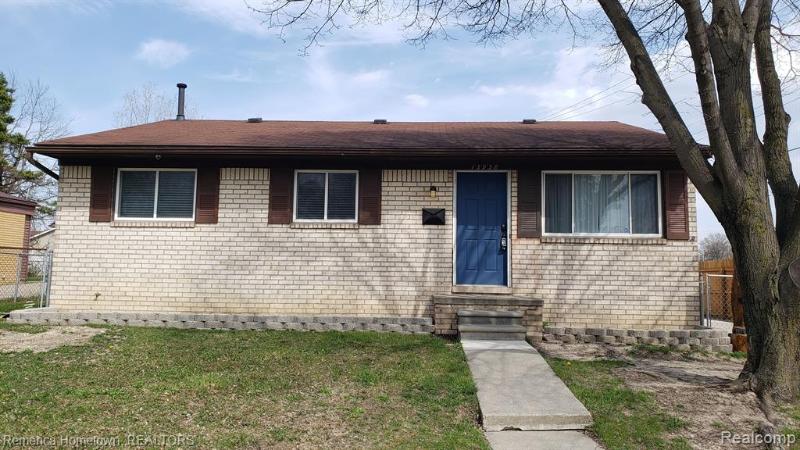$207,000
Calculate Payment
- 3 Bedrooms
- 1 Full Bath
- 1 Half Bath
- 2,160 SqFt
- MLS# 20230027148
- Photos
Property Information
- Status
- Sold
- Address
- 13938 San Jose
- City
- Redford
- Zip
- 48239
- County
- Wayne
- Township
- Redford Twp
- Possession
- At Close
- Property Type
- Residential
- Listing Date
- 04/21/2023
- Subdivision
- B E Taylor Golf & Bridle Club Sub No 4
- Total Finished SqFt
- 2,160
- Lower Finished SqFt
- 1,080
- Above Grade SqFt
- 1,080
- Garage
- 2.0
- Garage Desc.
- Detached, Door Opener, Electricity, Side Entrance
- Water
- Public (Municipal)
- Sewer
- Public Sewer (Sewer-Sanitary)
- Year Built
- 1983
- Architecture
- 1 Story
- Home Style
- Ranch
Taxes
- Summer Taxes
- $1,394
- Winter Taxes
- $2,717
Rooms and Land
- Laundry
- 10.00X10.00 Lower Floor
- Other
- 11.00X15.00 Lower Floor
- Family
- 18.00X22.00 Lower Floor
- Living
- 13.00X15.00 1st Floor
- Kitchen
- 15.00X16.00 1st Floor
- Bedroom2
- 9.00X11.00 1st Floor
- Bedroom3
- 10.00X12.00 1st Floor
- Bedroom - Primary
- 13.00X11.00 1st Floor
- Lavatory2
- 11.00X7.00 Lower Floor
- Bath2
- 15.00X5.00 1st Floor
- Basement
- Finished
- Cooling
- Attic Fan, Ceiling Fan(s), Central Air
- Heating
- Forced Air, Natural Gas
- Acreage
- 0.14
- Lot Dimensions
- 50.00 x 126.60
- Appliances
- Convection Oven, Disposal, ENERGY STAR® qualified dishwasher, ENERGY STAR® qualified dryer, ENERGY STAR® qualified refrigerator, ENERGY STAR® qualified washer, Free-Standing Gas Range, Ice Maker, Microwave, Self Cleaning Oven
Features
- Interior Features
- Cable Available, Carbon Monoxide Alarm(s), Circuit Breakers, High Spd Internet Avail, Humidifier, Programmable Thermostat
- Exterior Materials
- Brick
- Exterior Features
- Awning/Overhang(s), Chimney Cap(s), Fenced, Lighting
Mortgage Calculator
- Property History
- Schools Information
- Local Business
| MLS Number | New Status | Previous Status | Activity Date | New List Price | Previous List Price | Sold Price | DOM |
| 20230027148 | Sold | Pending | May 27 2023 2:16AM | $207,000 | 4 | ||
| 20230027148 | Pending | Active | Apr 25 2023 10:36AM | 4 | |||
| 20230027148 | Active | Apr 21 2023 2:14AM | $199,000 | 4 | |||
| 2200013532 | Sold | Pending | May 26 2020 1:06PM | $137,000 | 6 | ||
| 2200013532 | Pending | Active | Mar 3 2020 9:36AM | 6 | |||
| 2200013532 | Active | Feb 26 2020 9:42AM | $140,000 | 6 |
Learn More About This Listing
Contact Customer Care
Mon-Fri 9am-9pm Sat/Sun 9am-7pm
248-304-6700
Listing Broker

Listing Courtesy of
Remerica Hometown
(734) 459-6222
Office Address 930 W Ann Arbor Tr
THE ACCURACY OF ALL INFORMATION, REGARDLESS OF SOURCE, IS NOT GUARANTEED OR WARRANTED. ALL INFORMATION SHOULD BE INDEPENDENTLY VERIFIED.
Listings last updated: . Some properties that appear for sale on this web site may subsequently have been sold and may no longer be available.
Our Michigan real estate agents can answer all of your questions about 13938 San Jose, Redford MI 48239. Real Estate One, Max Broock Realtors, and J&J Realtors are part of the Real Estate One Family of Companies and dominate the Redford, Michigan real estate market. To sell or buy a home in Redford, Michigan, contact our real estate agents as we know the Redford, Michigan real estate market better than anyone with over 100 years of experience in Redford, Michigan real estate for sale.
The data relating to real estate for sale on this web site appears in part from the IDX programs of our Multiple Listing Services. Real Estate listings held by brokerage firms other than Real Estate One includes the name and address of the listing broker where available.
IDX information is provided exclusively for consumers personal, non-commercial use and may not be used for any purpose other than to identify prospective properties consumers may be interested in purchasing.
 IDX provided courtesy of Realcomp II Ltd. via Real Estate One and Realcomp II Ltd, © 2024 Realcomp II Ltd. Shareholders
IDX provided courtesy of Realcomp II Ltd. via Real Estate One and Realcomp II Ltd, © 2024 Realcomp II Ltd. Shareholders
