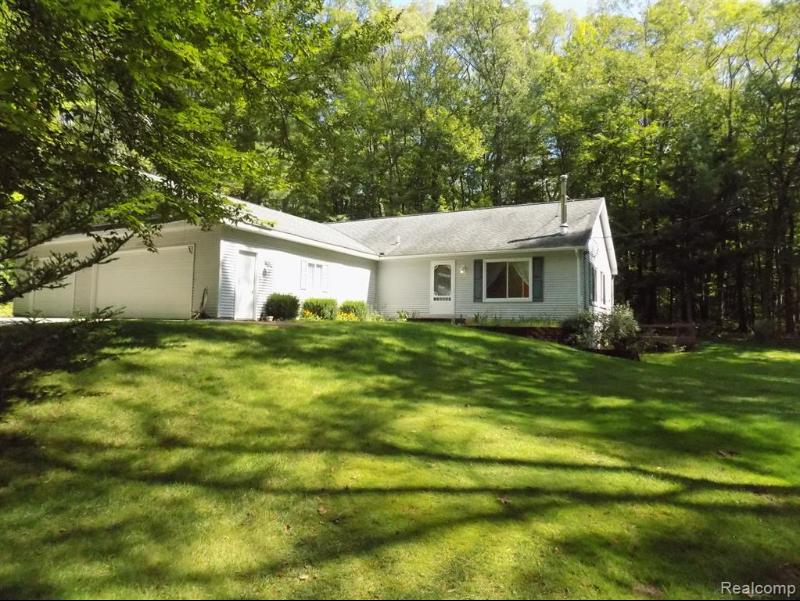$360,000
Calculate Payment
- 3 Bedrooms
- 2 Full Bath
- 1,344 SqFt
- MLS# 20240017930
- Photos
- Map
- Satellite
Property Information
- Status
- Sold
- Address
- 13676 Jennifer Road
- City
- Grand Haven
- Zip
- 49417
- County
- Ottawa
- Township
- Robinson Twp
- Possession
- At Close
- Property Type
- Residential
- Listing Date
- 03/20/2024
- Total Finished SqFt
- 1,344
- Above Grade SqFt
- 1,344
- Garage
- 3.0
- Garage Desc.
- Attached, Door Opener, Electricity, Heated, Side Entrance
- Water
- Well (Existing)
- Sewer
- Septic Tank (Existing)
- Year Built
- 2002
- Architecture
- 1 Story
- Home Style
- Ranch
Taxes
- Summer Taxes
- $1,691
- Winter Taxes
- $553
Rooms and Land
- Living
- 18.00X13.00 1st Floor
- Dining
- 13.00X10.00 1st Floor
- Kitchen
- 9.00X9.00 1st Floor
- Laundry
- 9.00X6.00 1st Floor
- Bath2
- 9.00X5.00 1st Floor
- Bath - Primary
- 13.00X5.00 1st Floor
- Bedroom2
- 12.00X10.00 1st Floor
- Bedroom3
- 12.00X11.00 1st Floor
- Bedroom - Primary
- 13.00X11.00 1st Floor
- Basement
- Daylight, Unfinished
- Cooling
- Ceiling Fan(s), Central Air
- Heating
- Forced Air, LP Gas/Propane
- Acreage
- 2.48
- Lot Dimensions
- 330 x 327
- Appliances
- Dishwasher, Dryer, Free-Standing Gas Oven, Free-Standing Refrigerator, Microwave, Washer
Features
- Fireplace Desc.
- Living Room, Wood Stove
- Exterior Materials
- Vinyl
- Exterior Features
- WaterSense® Labeled Irrigation Controller
Mortgage Calculator
- Property History
- Schools Information
- Local Business
| MLS Number | New Status | Previous Status | Activity Date | New List Price | Previous List Price | Sold Price | DOM |
| 20240017930 | Sold | Contingency | Apr 6 2024 8:05PM | $360,000 | 4 | ||
| 20240017930 | Contingency | Active | Mar 24 2024 4:37PM | 4 | |||
| 20240017930 | Active | Mar 20 2024 8:05PM | $359,900 | 4 | |||
| 20230079839 | Expired | Withdrawn | Mar 19 2024 2:14AM | 77 | |||
| 20230079839 | Withdrawn | Active | Dec 5 2023 5:42PM | 77 | |||
| 20230079839 | Oct 22 2023 11:36AM | $359,900 | $384,900 | 77 | |||
| 20230079839 | Active | Sep 19 2023 5:05PM | $384,900 | 77 |
Learn More About This Listing
Contact Customer Care
Mon-Fri 9am-9pm Sat/Sun 9am-7pm
248-304-6700
Listing Broker

Listing Courtesy of
Vision Realty Centers
(248) 880-6843
Office Address 74 East Shore Drive
THE ACCURACY OF ALL INFORMATION, REGARDLESS OF SOURCE, IS NOT GUARANTEED OR WARRANTED. ALL INFORMATION SHOULD BE INDEPENDENTLY VERIFIED.
Listings last updated: . Some properties that appear for sale on this web site may subsequently have been sold and may no longer be available.
Our Michigan real estate agents can answer all of your questions about 13676 Jennifer Road, Grand Haven MI 49417. Real Estate One, Max Broock Realtors, and J&J Realtors are part of the Real Estate One Family of Companies and dominate the Grand Haven, Michigan real estate market. To sell or buy a home in Grand Haven, Michigan, contact our real estate agents as we know the Grand Haven, Michigan real estate market better than anyone with over 100 years of experience in Grand Haven, Michigan real estate for sale.
The data relating to real estate for sale on this web site appears in part from the IDX programs of our Multiple Listing Services. Real Estate listings held by brokerage firms other than Real Estate One includes the name and address of the listing broker where available.
IDX information is provided exclusively for consumers personal, non-commercial use and may not be used for any purpose other than to identify prospective properties consumers may be interested in purchasing.
 IDX provided courtesy of Realcomp II Ltd. via Real Estate One and Realcomp II Ltd, © 2024 Realcomp II Ltd. Shareholders
IDX provided courtesy of Realcomp II Ltd. via Real Estate One and Realcomp II Ltd, © 2024 Realcomp II Ltd. Shareholders
