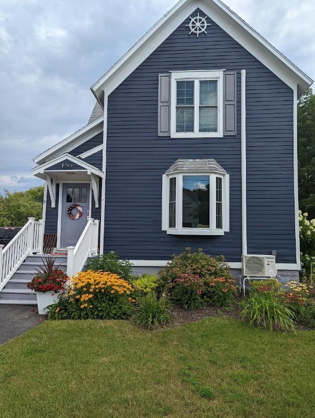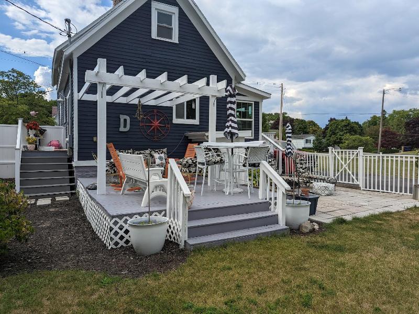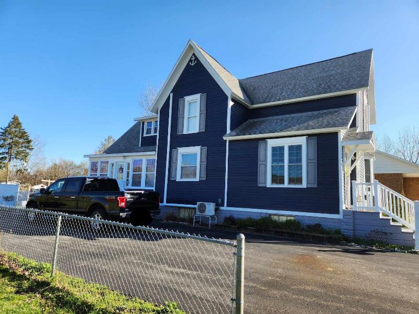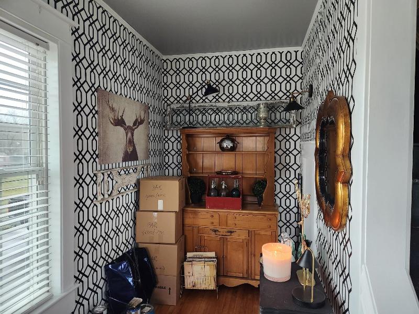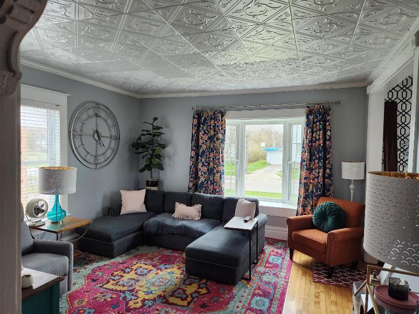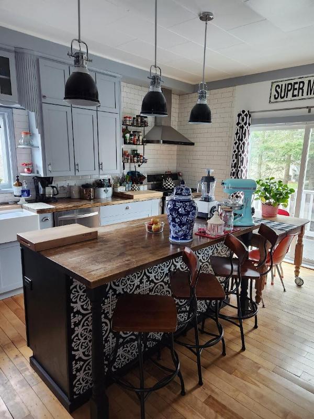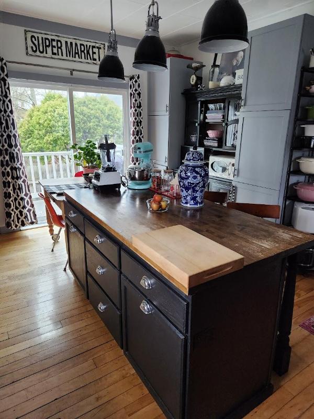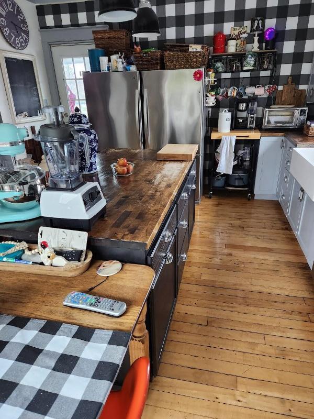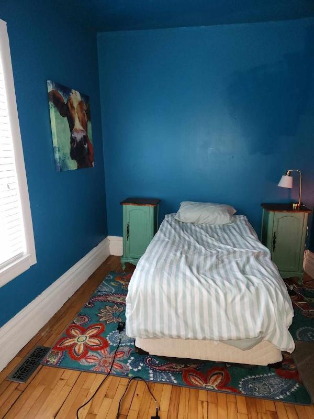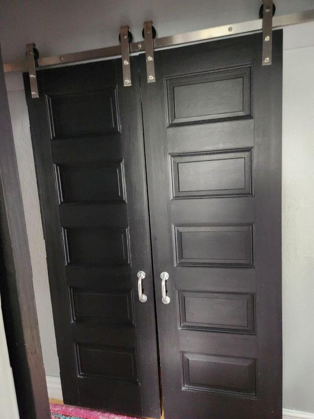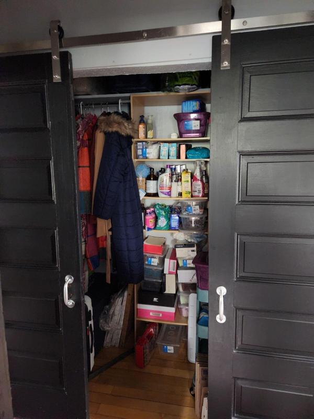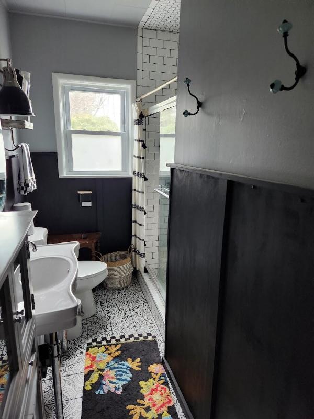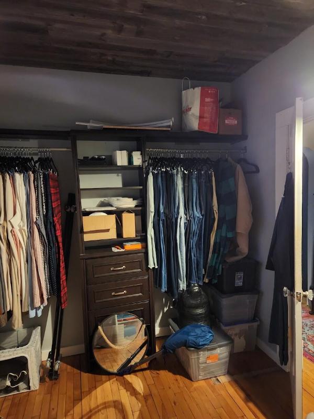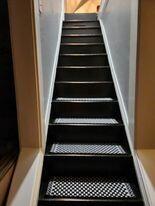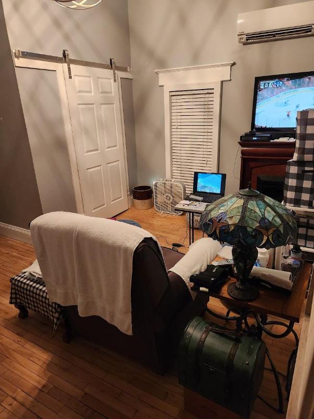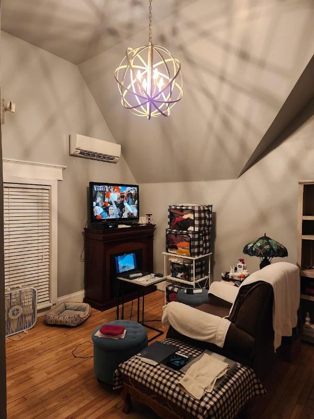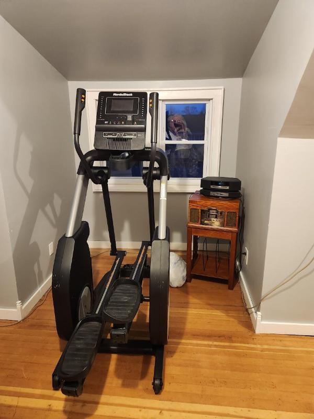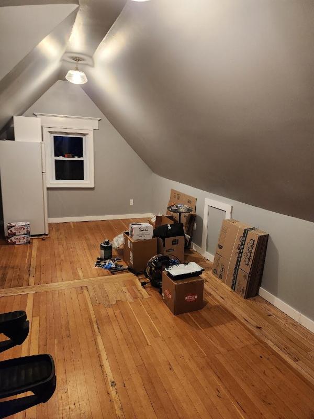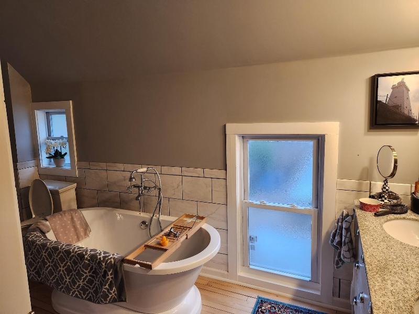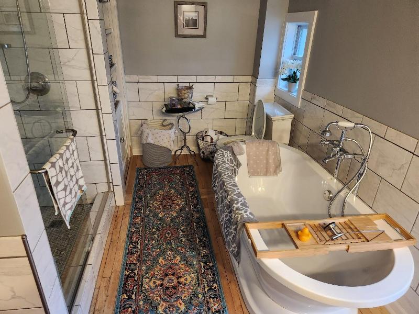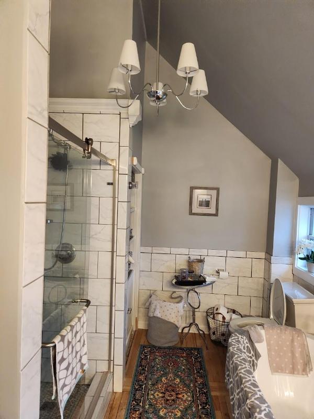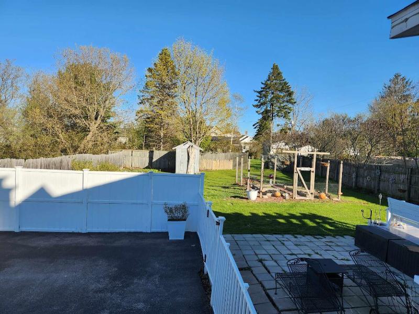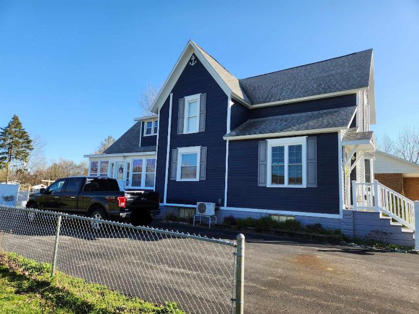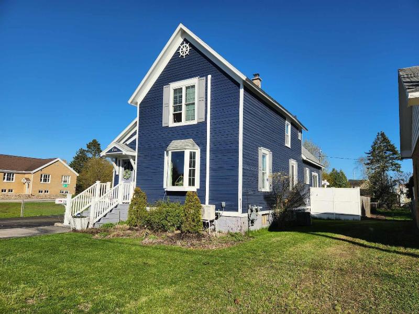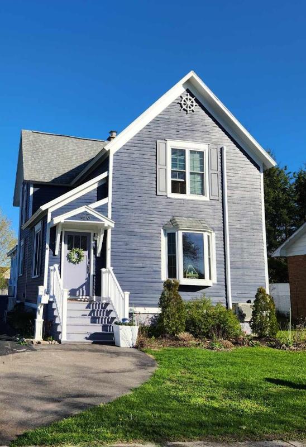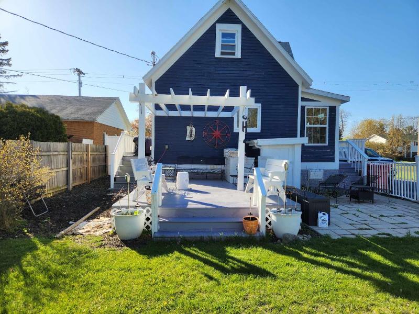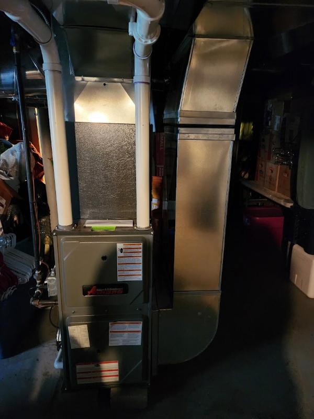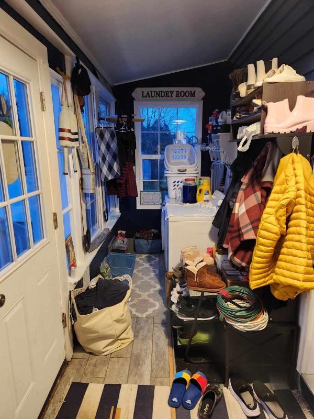$299,900
Calculate Payment
- 4 Bedrooms
- 2 Full Bath
- 2,853 SqFt
- MLS# 201829288
Property Information
- Status
- Active
- Address
- 136 Clinton Street
- City
- Alpena
- Zip
- 49707
- County
- Alpena
- Township
- Alpena
- Possession
- As agreed
- Property Type
- Residential Lot
- Subdivision
- Hitchcocks
- Total Finished SqFt
- 2,853
- Above Grade SqFt
- 2,006
- Garage Desc.
- None
- Waterfront Desc
- No
- Water
- Municipal
- Sewer
- Municipal
- Year Built
- 1936
- Home Style
- 2+ Story
Rooms and Land
- MasterBedroom
- 13 x 9 1st Floor
- Bedroom2
- 10 x 9
- Bedroom3
- 14 x 11 2nd Floor
- Bedroom4
- 14 x 14 1st Floor
- Family
- YES 2nd Floor
- Living
- 14 x 15 1st Floor
- Kitchen
- 17 x 14 1st Floor
- Dining
- combo 1st Floor
- Bath1
- 9 x 7 1st Floor
- Bath2
- 13 x 9 2nd Floor
- Basement
- Full
- Cooling
- Central Air, Forced Air, Mini Split Heat/Cool
- Heating
- Central Air, Forced Air, Mini Split Heat/Cool
- Lot Dimensions
- 62x165
- Appliances
- Ceiling Fan, Curtain Rods, Dishwasher, Dryer, Refrigerator, Washer
Features
- Interior Features
- Hardwood Floors
- Exterior Materials
- Wood
- Exterior Features
- Deck, Fence, Garden Area, Patio/Porch, RV Parking
Listing Video for 136 Clinton Street, Alpena MI 49707
Mortgage Calculator
Get Pre-Approved
- Property History
| MLS Number | New Status | Previous Status | Activity Date | New List Price | Previous List Price | Sold Price | DOM |
| 201829288 | Active | May 6 2024 4:20PM | $299,900 | 17 |
Learn More About This Listing
Listing Broker
![]()
Listing Courtesy of
Real Estate One
Office Address 215 W. Chisholm
THE ACCURACY OF ALL INFORMATION, REGARDLESS OF SOURCE, IS NOT GUARANTEED OR WARRANTED. ALL INFORMATION SHOULD BE INDEPENDENTLY VERIFIED.
Listings last updated: . Some properties that appear for sale on this web site may subsequently have been sold and may no longer be available.
Our Michigan real estate agents can answer all of your questions about 136 Clinton Street, Alpena MI 49707. Real Estate One, Max Broock Realtors, and J&J Realtors are part of the Real Estate One Family of Companies and dominate the Alpena, Michigan real estate market. To sell or buy a home in Alpena, Michigan, contact our real estate agents as we know the Alpena, Michigan real estate market better than anyone with over 100 years of experience in Alpena, Michigan real estate for sale.
The data relating to real estate for sale on this web site appears in part from the IDX programs of our Multiple Listing Services. Real Estate listings held by brokerage firms other than Real Estate One includes the name and address of the listing broker where available.
IDX information is provided exclusively for consumers personal, non-commercial use and may not be used for any purpose other than to identify prospective properties consumers may be interested in purchasing.
 The data relating to real estate one this web site comes in part from the Internet Data Exchange Program of the Water Wonderland MLS (WWLX). Real Estate listings held by brokerage firms other than Real Estate One are marked with the WWLX logo and the detailed information about said listing includes the listing office. Water Wonderland MLS, Inc. © All rights reserved.
The data relating to real estate one this web site comes in part from the Internet Data Exchange Program of the Water Wonderland MLS (WWLX). Real Estate listings held by brokerage firms other than Real Estate One are marked with the WWLX logo and the detailed information about said listing includes the listing office. Water Wonderland MLS, Inc. © All rights reserved.
