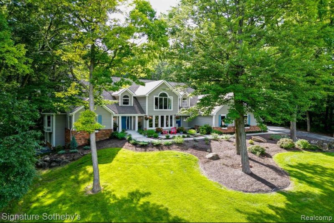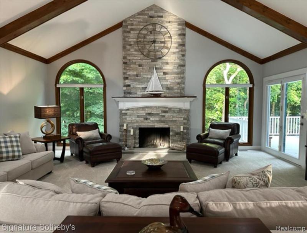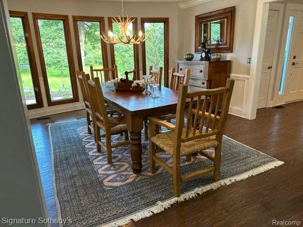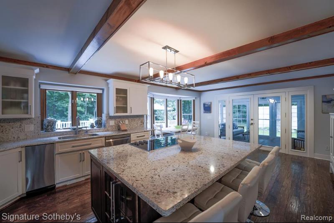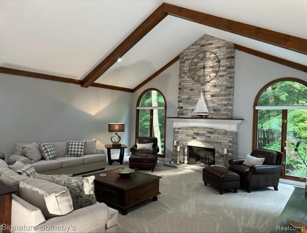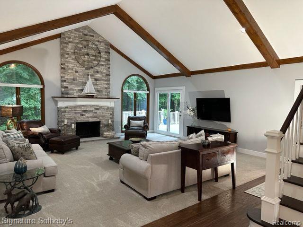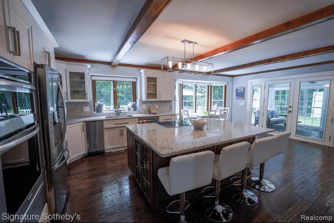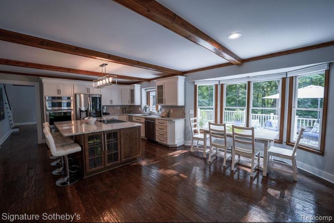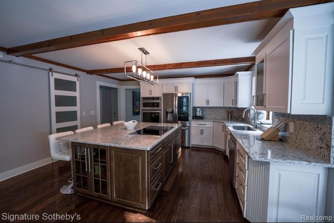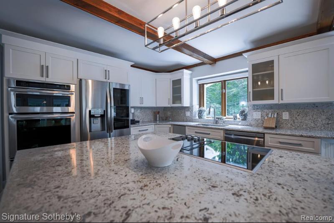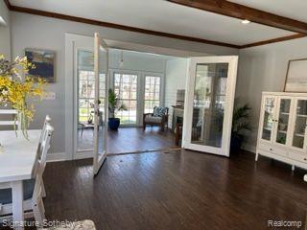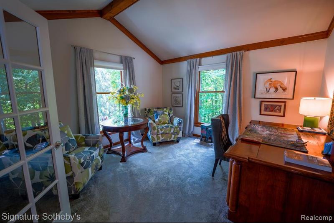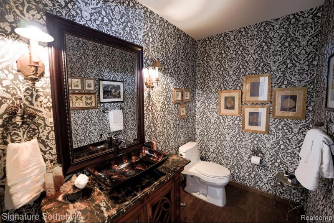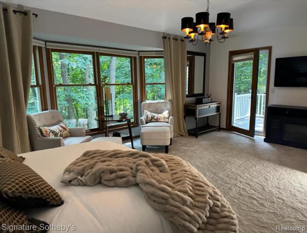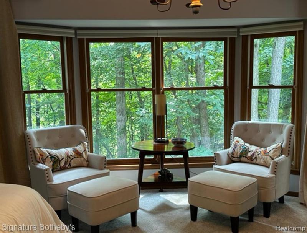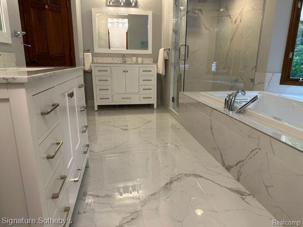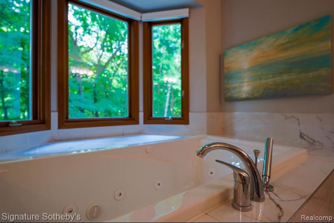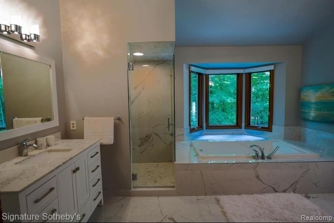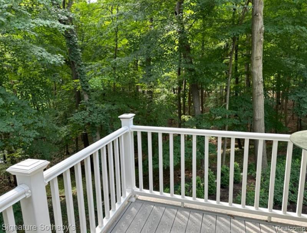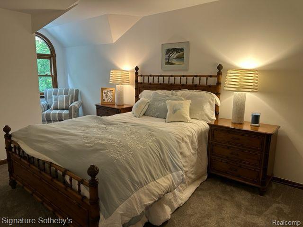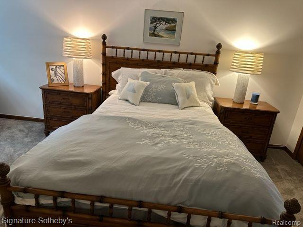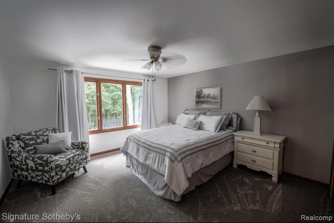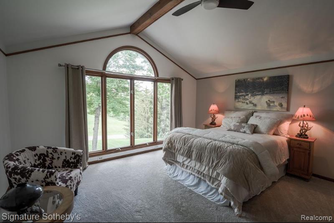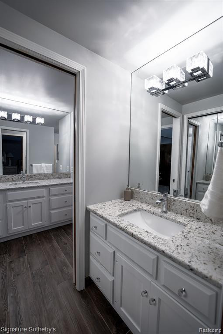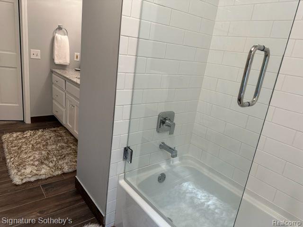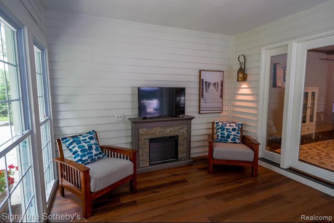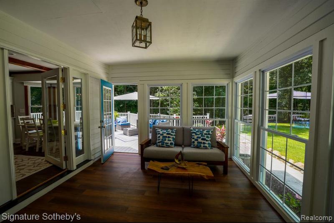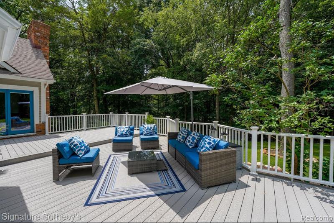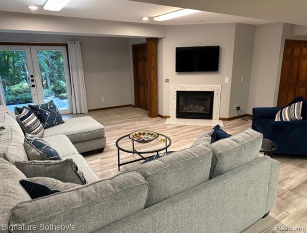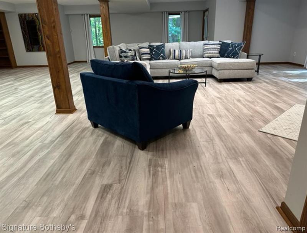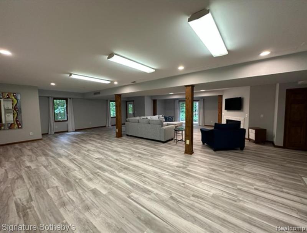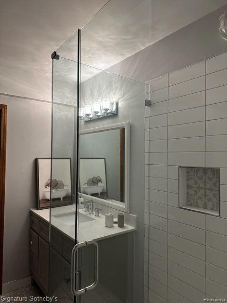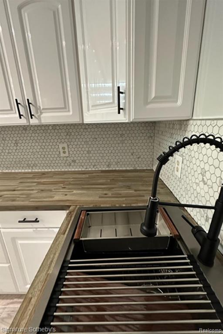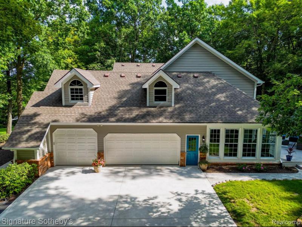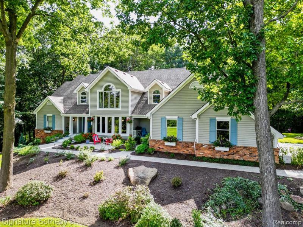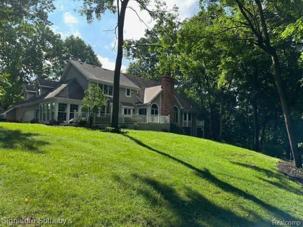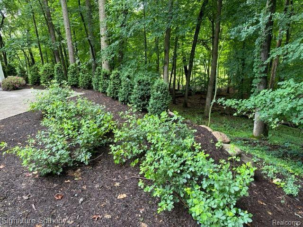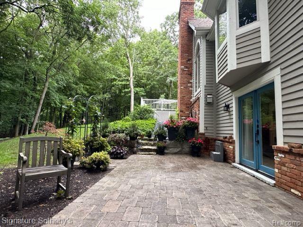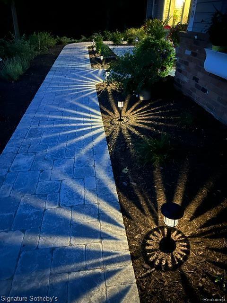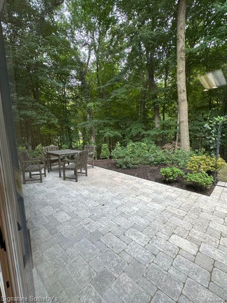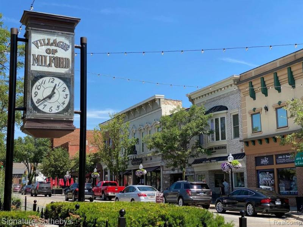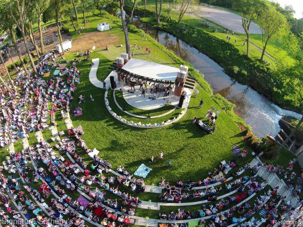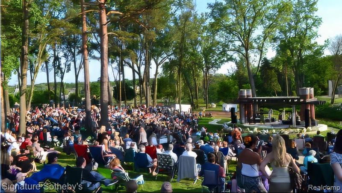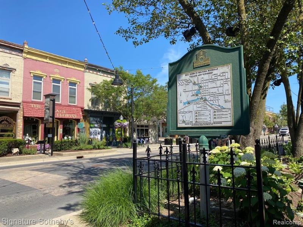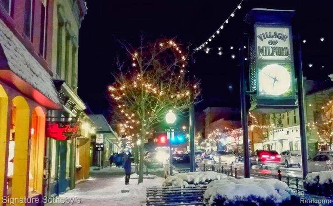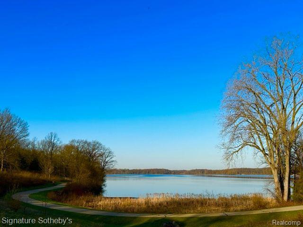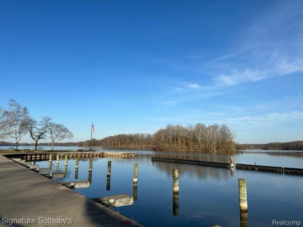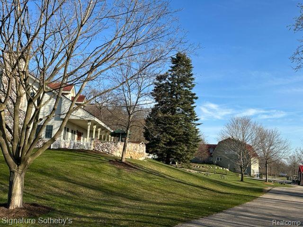$1,249,000
Calculate Payment
- 4 Bedrooms
- 3 Full Bath
- 1 Half Bath
- 5,806 SqFt
- MLS# 20240028951
Property Information
- Status
- Active
- Address
- 1350 Huntcliff Court
- City
- Milford
- Zip
- 48380
- County
- Oakland
- Township
- Milford Twp
- Possession
- Negotiable
- Property Type
- Residential
- Listing Date
- 05/03/2024
- Subdivision
- Mystic Hills Estates
- Total Finished SqFt
- 5,806
- Lower Finished SqFt
- 2,293
- Above Grade SqFt
- 3,513
- Garage
- 3.0
- Garage Desc.
- Attached, Direct Access, Door Opener, Electricity, Side Entrance
- Water
- Well (Existing)
- Sewer
- Septic Tank (Existing)
- Year Built
- 1990
- Architecture
- 1 1/2 Story
- Home Style
- Cape Cod
Taxes
- Summer Taxes
- $4,597
- Winter Taxes
- $2,450
- Association Fee
- $200
Rooms and Land
- Laundry
- 12.00X12.00 1st Floor
- Bedroom2
- 13.00X14.00 2nd Floor
- Bedroom3
- 15.00X16.00 2nd Floor
- Bedroom4
- 12.00X12.00 2nd Floor
- Bedroom - Primary
- 15.00X23.00 1st Floor
- Bath2
- 0X0 2nd Floor
- Bath - Primary
- 0X0 1st Floor
- Bath3
- 0X0 Lower Floor
- Lavatory2
- 0X0 1st Floor
- GreatRoom
- 23.00X21.00 1st Floor
- Dining
- 14.00X16.00 1st Floor
- Three Season Room
- 15.00X15.00 1st Floor
- Library (Study)
- 13.00X15.00 1st Floor
- Kitchen
- 24.00X16.00 1st Floor
- Flex Room
- 8.00X16.00 Lower Floor
- Bedroom5
- 15.00X14.00 Lower Floor
- Kitchen - 2nd
- 7.00X10.00 Lower Floor
- Family
- 26.00X37.00 Lower Floor
- Basement
- Finished, Walkout Access
- Cooling
- Attic Fan, Ceiling Fan(s), Central Air
- Heating
- Forced Air, Natural Gas
- Acreage
- 2.13
- Lot Dimensions
- 200x215x424x272
- Appliances
- Built-In Electric Oven, Convection Oven, Dishwasher, Disposal, Electric Cooktop, Free-Standing Electric Range, Induction Cooktop, Microwave, Stainless Steel Appliance(s), Trash Compactor, Vented Exhaust Fan
Features
- Fireplace Desc.
- Gas, Great Room, Natural, Other
- Interior Features
- Cable Available, Central Vacuum, Humidifier, Jetted Tub, Security Alarm (owned), Water Softener (owned)
- Exterior Materials
- Brick, Cedar
- Exterior Features
- Lighting
Mortgage Calculator
Get Pre-Approved
- Property History
| MLS Number | New Status | Previous Status | Activity Date | New List Price | Previous List Price | Sold Price | DOM |
| 20240028951 | Active | May 3 2024 4:05PM | $1,249,000 | 15 | |||
| 20230072947 | Withdrawn | Active | Feb 14 2024 7:36AM | 166 | |||
| 20230072947 | Active | Sep 1 2023 3:05PM | $1,349,000 | 166 | |||
| 20230056171 | Withdrawn | Active | Aug 23 2023 3:37PM | 28 | |||
| 20230056171 | Active | Jul 26 2023 7:05AM | $1,349,000 | 28 |
Learn More About This Listing
Contact Customer Care
Mon-Fri 9am-9pm Sat/Sun 9am-7pm
248-304-6700
Listing Broker

Listing Courtesy of
Signature Sotheby'S International Realty Bham
(248) 644-7000
Office Address 415 S Old Woodward
THE ACCURACY OF ALL INFORMATION, REGARDLESS OF SOURCE, IS NOT GUARANTEED OR WARRANTED. ALL INFORMATION SHOULD BE INDEPENDENTLY VERIFIED.
Listings last updated: . Some properties that appear for sale on this web site may subsequently have been sold and may no longer be available.
Our Michigan real estate agents can answer all of your questions about 1350 Huntcliff Court, Milford MI 48380. Real Estate One, Max Broock Realtors, and J&J Realtors are part of the Real Estate One Family of Companies and dominate the Milford, Michigan real estate market. To sell or buy a home in Milford, Michigan, contact our real estate agents as we know the Milford, Michigan real estate market better than anyone with over 100 years of experience in Milford, Michigan real estate for sale.
The data relating to real estate for sale on this web site appears in part from the IDX programs of our Multiple Listing Services. Real Estate listings held by brokerage firms other than Real Estate One includes the name and address of the listing broker where available.
IDX information is provided exclusively for consumers personal, non-commercial use and may not be used for any purpose other than to identify prospective properties consumers may be interested in purchasing.
 IDX provided courtesy of Realcomp II Ltd. via Real Estate One and Realcomp II Ltd, © 2024 Realcomp II Ltd. Shareholders
IDX provided courtesy of Realcomp II Ltd. via Real Estate One and Realcomp II Ltd, © 2024 Realcomp II Ltd. Shareholders
