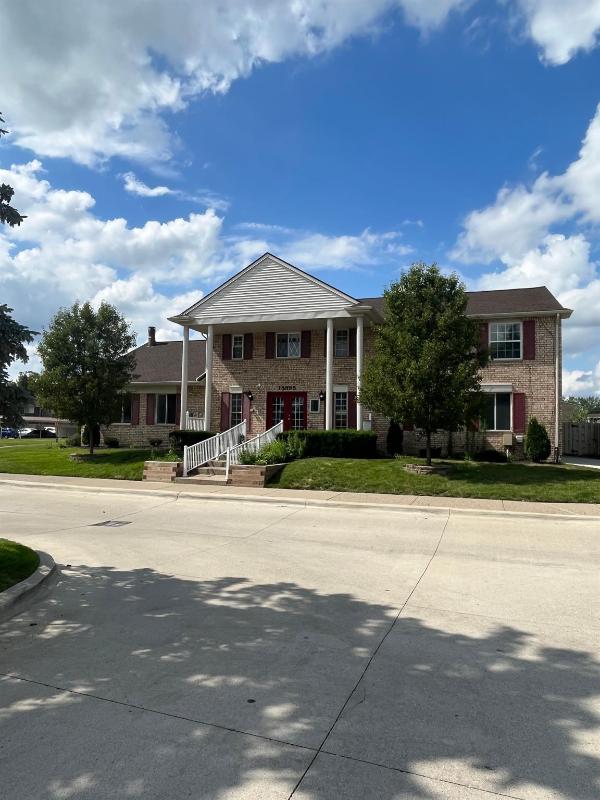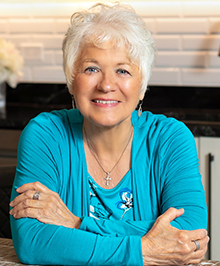Sold
13395 Denver Circle S 2 Map / directions
Sterling Heights, MI Learn More About Sterling Heights
48312 Market info
$125,000
Calculate Payment
- 2 Bedrooms
- 1 Full Bath
- 781 SqFt
- MLS# 20230054826
Property Information
- Status
- Sold
- Address
- 13395 Denver Circle S 2
- City
- Sterling Heights
- Zip
- 48312
- County
- Macomb
- Township
- Sterling Heights
- Possession
- Negotiable
- Property Type
- Condominium
- Listing Date
- 07/07/2023
- Subdivision
- Golfpointe Village At Plumbrook
- Total Finished SqFt
- 781
- Above Grade SqFt
- 781
- Garage Desc.
- 2+ Assigned Spaces
- Water
- Public (Municipal)
- Sewer
- Public Sewer (Sewer-Sanitary)
- Year Built
- 1974
- Architecture
- 1 Story
- Home Style
- Common Entry Building
Taxes
- Summer Taxes
- $1,177
- Winter Taxes
- $111
- Association Fee
- $130
Rooms and Land
- Bedroom - Primary
- 13.00X13.00 2nd Floor
- Kitchen
- 7.00X12.00 2nd Floor
- Living
- 13.00X16.00 2nd Floor
- Bath2
- 5.00X7.00 2nd Floor
- Bedroom2
- 11.00X13.00 2nd Floor
- Basement
- Common, Unfinished
- Cooling
- Ceiling Fan(s), Central Air
- Heating
- Forced Air, Natural Gas
- Appliances
- Dishwasher, Disposal, Dryer, Free-Standing Electric Range, Free-Standing Refrigerator, Self Cleaning Oven, Stainless Steel Appliance(s), Washer
Features
- Interior Features
- Furnished - No, Smoke Alarm
- Exterior Materials
- Aluminum, Brick
- Exterior Features
- Grounds Maintenance, Lighting, Pool – Community, Pool - Inground
Listing Video for 13395 Denver Circle S 2, Sterling Heights MI 48312
Mortgage Calculator
- Property History
- Schools Information
- Local Business
| MLS Number | New Status | Previous Status | Activity Date | New List Price | Previous List Price | Sold Price | DOM |
| 20230054826 | Sold | Pending | Jul 18 2023 9:36AM | $125,000 | 3 | ||
| 20230054826 | Pending | Active | Jul 10 2023 8:36AM | 3 | |||
| 20230054826 | Active | Jul 7 2023 12:44PM | $114,900 | 3 |
Learn More About This Listing
Listing Broker
![]()
Listing Courtesy of
Real Estate One
Office Address 110 S. Washington Street
THE ACCURACY OF ALL INFORMATION, REGARDLESS OF SOURCE, IS NOT GUARANTEED OR WARRANTED. ALL INFORMATION SHOULD BE INDEPENDENTLY VERIFIED.
Listings last updated: . Some properties that appear for sale on this web site may subsequently have been sold and may no longer be available.
Our Michigan real estate agents can answer all of your questions about 13395 Denver Circle S 2, Sterling Heights MI 48312. Real Estate One, Max Broock Realtors, and J&J Realtors are part of the Real Estate One Family of Companies and dominate the Sterling Heights, Michigan real estate market. To sell or buy a home in Sterling Heights, Michigan, contact our real estate agents as we know the Sterling Heights, Michigan real estate market better than anyone with over 100 years of experience in Sterling Heights, Michigan real estate for sale.
The data relating to real estate for sale on this web site appears in part from the IDX programs of our Multiple Listing Services. Real Estate listings held by brokerage firms other than Real Estate One includes the name and address of the listing broker where available.
IDX information is provided exclusively for consumers personal, non-commercial use and may not be used for any purpose other than to identify prospective properties consumers may be interested in purchasing.
 IDX provided courtesy of Realcomp II Ltd. via Real Estate One and Realcomp II Ltd, © 2024 Realcomp II Ltd. Shareholders
IDX provided courtesy of Realcomp II Ltd. via Real Estate One and Realcomp II Ltd, © 2024 Realcomp II Ltd. Shareholders

