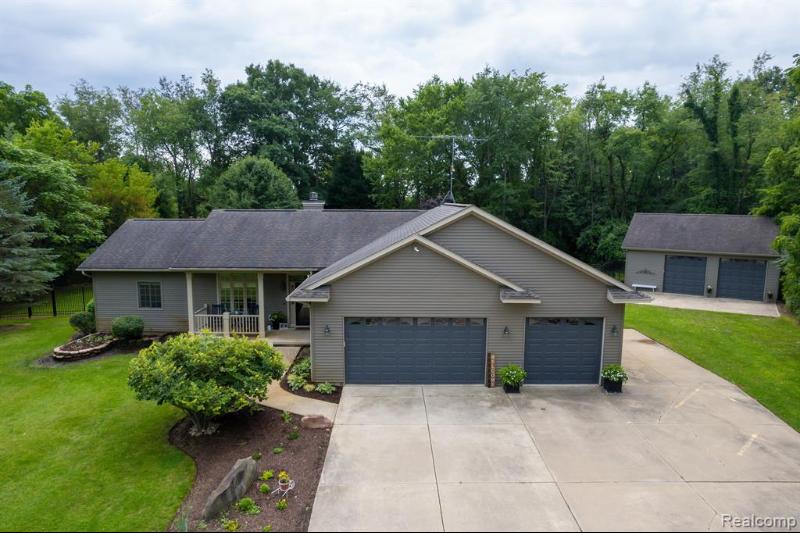$537,500
Calculate Payment
- 5 Bedrooms
- 3 Full Bath
- 1 Half Bath
- 3,845 SqFt
- MLS# 20230070110
- Photos
- Map
- Satellite
Property Information
- Status
- Sold
- Address
- 12861 Mckinley Heights Drive
- City
- Chelsea
- Zip
- 48118
- County
- Washtenaw
- Township
- Dexter Twp
- Possession
- Negotiable
- Property Type
- Residential
- Listing Date
- 08/28/2023
- Total Finished SqFt
- 3,845
- Lower Finished SqFt
- 1,800
- Above Grade SqFt
- 2,045
- Garage
- 2.5
- Garage Desc.
- Attached, Direct Access, Door Opener, Electricity
- Water
- Well (Existing)
- Sewer
- Septic Tank (Existing)
- Year Built
- 1999
- Architecture
- 1 Story
- Home Style
- Ranch
Taxes
- Summer Taxes
- $2,640
- Winter Taxes
- $6,931
Rooms and Land
- Family
- 25.00X14.00 Lower Floor
- Bedroom4
- 17.00X11.00 1st Floor
- Bedroom5
- 10.00X14.00 Lower Floor
- Bath - Primary
- 9.00X13.00 1st Floor
- Bath2
- 8.00X5.00 Lower Floor
- Dining
- 13.00X12.00 1st Floor
- Living
- 16.00X14.00 1st Floor
- Kitchen - 2nd
- 14.00X11.00 Lower Floor
- GreatRoom
- 20.00X23.00 1st Floor
- Bedroom - Primary
- 16.00X18.00 1st Floor
- Bedroom2
- 11.00X13.00 1st Floor
- Bedroom3
- 13.00X16.00 Lower Floor
- Lavatory2
- 8.00X3.00 1st Floor
- Bath3
- 5.00X8.00 1st Floor
- Dining Room-1
- 14.00X15.00 Lower Floor
- Laundry
- 0X0 Lower Floor
- Kitchen
- 24.00X13.00 1st Floor
- Basement
- Finished, Walkout Access
- Cooling
- Ceiling Fan(s), Central Air
- Heating
- Forced Air, Natural Gas
- Acreage
- 1.61
- Lot Dimensions
- 212 x 330 x 212 x 330
- Appliances
- Built-In Electric Oven, Built-In Gas Oven, Convection Oven, Dishwasher, Disposal, Dryer, Free-Standing Refrigerator, Microwave, Stainless Steel Appliance(s), Washer
Features
- Fireplace Desc.
- Dining Room, Gas, Great Room, Living Room
- Interior Features
- Intercom, Programmable Thermostat
- Exterior Materials
- Vinyl
- Exterior Features
- Awning/Overhang(s), ENERGY STAR® Qualified Skylights, Fenced, Lighting
Mortgage Calculator
- Property History
- Schools Information
- Local Business
| MLS Number | New Status | Previous Status | Activity Date | New List Price | Previous List Price | Sold Price | DOM |
| 20230070110 | Sold | Pending | Oct 11 2023 3:37PM | $537,500 | 9 | ||
| 20230070110 | Pending | Contingency | Oct 6 2023 8:38AM | 9 | |||
| 20230070110 | Contingency | Active | Sep 16 2023 7:38PM | 9 | |||
| 20230070110 | Active | Contingency | Sep 13 2023 2:05PM | 9 | |||
| 20230070110 | Contingency | Active | Sep 3 2023 4:40PM | 9 | |||
| 20230070110 | Active | Coming Soon | Sep 1 2023 2:16AM | 9 | |||
| 20230070110 | Coming Soon | Aug 28 2023 10:37AM | $539,900 | 9 | |||
| 2210048065 | Sold | Pending | Sep 2 2021 9:53AM | $483,000 | 28 | ||
| 2210048065 | Pending | Contingency | Aug 4 2021 11:45AM | 28 | |||
| 2210048065 | Contingency | Active | Jul 29 2021 2:18PM | 28 | |||
| 2210048065 | Active | Pending | Jul 10 2021 8:50PM | 28 | |||
| 2210048065 | Pending | Active | Jul 4 2021 10:07AM | 28 | |||
| 2210048065 | Active | Coming Soon | Jun 29 2021 2:28AM | 28 | |||
| 2210048065 | Coming Soon | Jun 24 2021 3:56PM | $485,000 | 28 |
Learn More About This Listing
Contact Customer Care
Mon-Fri 9am-9pm Sat/Sun 9am-7pm
248-304-6700
Listing Broker

Listing Courtesy of
Cornerstone Real Estate Co Llc
(810) 721-7398
Office Address 845 N Van Dyke
THE ACCURACY OF ALL INFORMATION, REGARDLESS OF SOURCE, IS NOT GUARANTEED OR WARRANTED. ALL INFORMATION SHOULD BE INDEPENDENTLY VERIFIED.
Listings last updated: . Some properties that appear for sale on this web site may subsequently have been sold and may no longer be available.
Our Michigan real estate agents can answer all of your questions about 12861 Mckinley Heights Drive, Chelsea MI 48118. Real Estate One, Max Broock Realtors, and J&J Realtors are part of the Real Estate One Family of Companies and dominate the Chelsea, Michigan real estate market. To sell or buy a home in Chelsea, Michigan, contact our real estate agents as we know the Chelsea, Michigan real estate market better than anyone with over 100 years of experience in Chelsea, Michigan real estate for sale.
The data relating to real estate for sale on this web site appears in part from the IDX programs of our Multiple Listing Services. Real Estate listings held by brokerage firms other than Real Estate One includes the name and address of the listing broker where available.
IDX information is provided exclusively for consumers personal, non-commercial use and may not be used for any purpose other than to identify prospective properties consumers may be interested in purchasing.
 IDX provided courtesy of Realcomp II Ltd. via Real Estate One and Realcomp II Ltd, © 2024 Realcomp II Ltd. Shareholders
IDX provided courtesy of Realcomp II Ltd. via Real Estate One and Realcomp II Ltd, © 2024 Realcomp II Ltd. Shareholders
