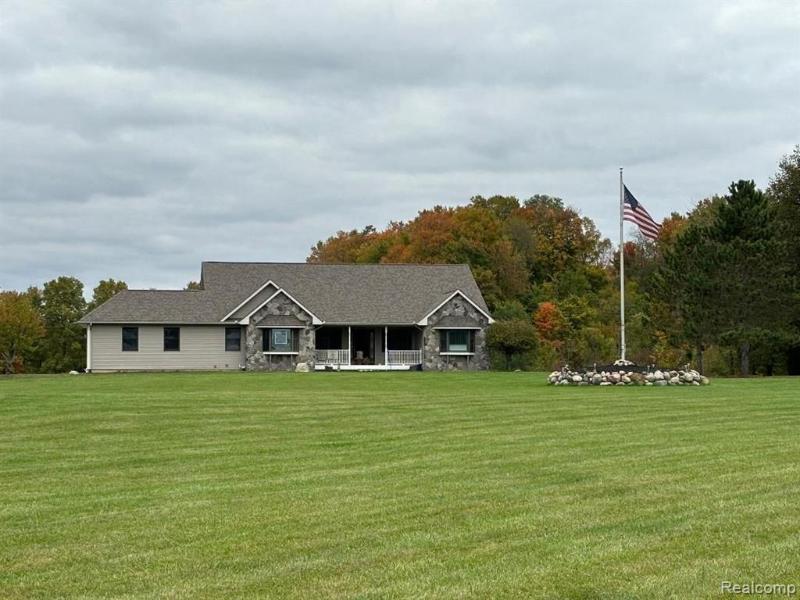$470,000
Calculate Payment
- 4 Bedrooms
- 3 Full Bath
- 1 Half Bath
- 4,559 SqFt
- MLS# 20230092051
- Photos
- Map
- Satellite
Property Information
- Status
- Sold
- Address
- 1261 Andre Avenue
- City
- Charlotte
- Zip
- 48813
- County
- Eaton
- Township
- Eaton Twp
- Possession
- Close Plus 30 D
- Property Type
- Residential
- Listing Date
- 10/27/2023
- Total Finished SqFt
- 4,559
- Lower Finished SqFt
- 1,877
- Above Grade SqFt
- 2,682
- Garage
- 2.0
- Garage Desc.
- Attached, Carport, Heated
- Water
- Well (Existing)
- Sewer
- Septic Tank (Existing)
- Year Built
- 2000
- Architecture
- 2 Story
- Home Style
- Ranch
Rooms and Land
- Bedroom2
- 12.00X14.00 Lower Floor
- Bedroom3
- 12.00X16.00 1st Floor
- Bedroom4
- 12.00X15.00 1st Floor
- Bath - Primary
- 10.00X12.00 1st Floor
- Bedroom - Primary
- 14.00X16.00 1st Floor
- Other
- 12.00X20.00 Lower Floor
- Rec
- 15.00X24.00 Lower Floor
- Kitchen - 2nd
- 12.00X25.00 Lower Floor
- Family
- 24.00X28.00 Lower Floor
- GreatRoom
- 18.00X40.00 1st Floor
- Living
- 12.00X14.00 1st Floor
- Kitchen
- 10.00X20.00 1st Floor
- Dining
- 12.00X20.00 1st Floor
- Laundry
- 6.00X8.00 1st Floor
- Library (Study)
- 10.00X12.00 1st Floor
- Bath2
- 8.00X10.00 Lower Floor
- Bath3
- 7.00X8.00 1st Floor
- Lavatory2
- 4.00X5.00 1st Floor
- Basement
- Finished, Walkout Access
- Heating
- Forced Air, Geo-Thermal, Wood
- Acreage
- 10.07
- Lot Dimensions
- 288x1514x295x1515
Features
- Fireplace Desc.
- Family Room, Gas, Great Room
- Exterior Materials
- Stone, Vinyl
- Exterior Features
- Pool - Above Ground
Mortgage Calculator
- Property History
| MLS Number | New Status | Previous Status | Activity Date | New List Price | Previous List Price | Sold Price | DOM |
| 20230092051 | Sold | Pending | Dec 29 2023 11:37AM | $470,000 | 15 | ||
| 20230092051 | Pending | Active | Nov 11 2023 12:05PM | 15 | |||
| 20230092051 | Active | Oct 27 2023 6:05PM | $499,999 | 15 |
Learn More About This Listing
Contact Customer Care
Mon-Fri 9am-9pm Sat/Sun 9am-7pm
248-304-6700
Listing Broker

Listing Courtesy of
Downriver Property Experts Llc
(734) 250-1500
Office Address 14703 Allen Rd Ste 110
THE ACCURACY OF ALL INFORMATION, REGARDLESS OF SOURCE, IS NOT GUARANTEED OR WARRANTED. ALL INFORMATION SHOULD BE INDEPENDENTLY VERIFIED.
Listings last updated: . Some properties that appear for sale on this web site may subsequently have been sold and may no longer be available.
Our Michigan real estate agents can answer all of your questions about 1261 Andre Avenue, Charlotte MI 48813. Real Estate One, Max Broock Realtors, and J&J Realtors are part of the Real Estate One Family of Companies and dominate the Charlotte, Michigan real estate market. To sell or buy a home in Charlotte, Michigan, contact our real estate agents as we know the Charlotte, Michigan real estate market better than anyone with over 100 years of experience in Charlotte, Michigan real estate for sale.
The data relating to real estate for sale on this web site appears in part from the IDX programs of our Multiple Listing Services. Real Estate listings held by brokerage firms other than Real Estate One includes the name and address of the listing broker where available.
IDX information is provided exclusively for consumers personal, non-commercial use and may not be used for any purpose other than to identify prospective properties consumers may be interested in purchasing.
 IDX provided courtesy of Realcomp II Ltd. via Real Estate One and Realcomp II Ltd, © 2024 Realcomp II Ltd. Shareholders
IDX provided courtesy of Realcomp II Ltd. via Real Estate One and Realcomp II Ltd, © 2024 Realcomp II Ltd. Shareholders
