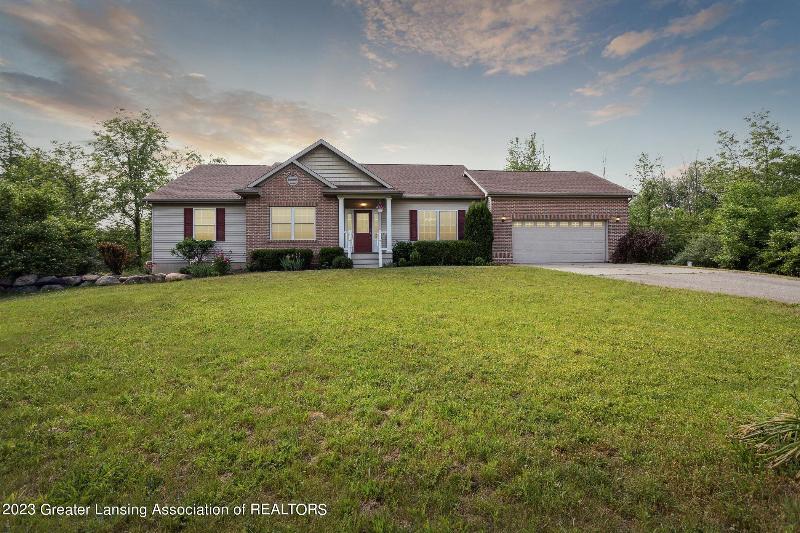- 4 Bedrooms
- 2 Full Bath
- 1 Half Bath
- 4,072 SqFt
- MLS# 273584
- Photos
- Map
- Satellite

Real Estate One - Holt
4525 Willoughby Rd.
Holt, MI 48842
Office:
517-694-1121
Customer Care: 248-304-6700
Mon-Fri 9am-9pm Sat/Sun 9am-7pm
Property Information
- Status
- Sold
- Address
- 11815 Valdo Drive
- City
- Eaton Rapid
- Zip
- 48827
- County
- Eaton
- Township
- Eaton Rapids Twp
- Possession
- 60
- Zoning
- Agricultural
- Property Type
- Single Family Residence
- Subdivision
- None
- Total Finished SqFt
- 4,072
- Lower Finished SqFt
- 1,052
- Above Grade SqFt
- 2,036
- Garage
- 2.0
- Water
- Well
- Sewer
- Septic Tank
- Year Built
- 2009
- Architecture
- Two
- Home Style
- Traditional
- Parking Desc.
- Asphalt, Driveway, Finished, Garage, Garage Door Opener, Garage Faces Front, Inside Entrance, On Site, Paved, Private
Taxes
- Taxes
- $4,094
- Association Fee
- $500
Rooms and Land
- Living
- 19 x 15.3 1st Floor
- Dining
- 15.6 x 12.8 1st Floor
- Kitchen
- 13.4 x 9.6 1st Floor
- PrimaryBedroom
- 13.1 x 18.6 1st Floor
- Other
- 11 x 8 1st Floor
- Bathroom1
- 13.6 x 7 1st Floor
- Other
- 13.6 x 7.3 1st Floor
- Office
- 13.6 x 8.1 1st Floor
- Bedroom2
- 15.9 x 12 1st Floor
- Bathroom2
- 7 x 4.1 1st Floor
- Laundry
- 8.6 x 7.1 1st Floor
- Bedroom3
- 13.2 x 12 Lower Floor
- Bedroom4
- 13.2 x 12 Lower Floor
- Bathroom3
- 13.2 x 6.1 Lower Floor
- Other
- 23.9 x 17.1 Lower Floor
- Workshop
- 17.4 x 11.8 Lower Floor
- Other
- 30.9 x 17.8 Lower Floor
- Other
- 10.2 x 7.8 Lower Floor
- 1st Floor Master
- Yes
- Basement
- Daylight, Egress Windows, Finished, Full, Partially Finished, Walk-Out Access, Walk-Up Access
- Cooling
- Central Air, Electric, Heat Pump
- Heating
- Central, ENERGY STAR Qualified Equipment, Fireplace(s), Forced Air, Humidity Control, Natural Gas
- Acreage
- 1.86
- Lot Dimensions
- Irreg
- Appliances
- Convection Oven, Dishwasher, Disposal, Dryer, ENERGY STAR Qualified Appliances, ENERGY STAR Qualified Dishwasher, ENERGY STAR Qualified Freezer, ENERGY STAR Qualified Refrigerator, ENERGY STAR Qualified Water Heater, Electric Oven, Electric Range, Free-Standing Electric Range, Free-Standing Range, Free-Standing Refrigerator, Gas Water Heater, Ice Maker, Instant Hot Water, Other, Oven, Plumbed For Ice Maker, Range, Range Hood, Refrigerator, Self Cleaning Oven, Tankless Water Heater, Washer, Water Heater, Water Softener, Water Softener Owned
Features
- Fireplace Desc.
- Factory Built, Glass Doors, Living Room, Metal
- Interior Features
- Built-in Features, Ceiling Fan(s), Chandelier, Double Closet, Double Vanity, Eat-in Kitchen, High Ceilings, In-Law Floorplan, Kitchen Island, Laminate Counters, Pantry, Recessed Lighting, Solar Tube(s), Storage, Walk-In Closet(s)
- Exterior Materials
- Brick, Vinyl Siding
- Exterior Features
- Lighting, Other, Private Yard, Rain Gutters
Mortgage Calculator
- Property History
| MLS Number | New Status | Previous Status | Activity Date | New List Price | Previous List Price | Sold Price | DOM |
| 273584 | Sold | Pending | Jul 13 2023 2:56PM | $385,000 | 6 | ||
| 273584 | Pending | Active | Jun 12 2023 6:55PM | 6 | |||
| 273584 | Active | Jun 6 2023 2:25PM | $385,000 | 6 |
Learn More About This Listing

Real Estate One - Holt
4525 Willoughby Rd.
Holt, MI 48842
Office: 517-694-1121
Customer Care: 248-304-6700
Mon-Fri 9am-9pm Sat/Sun 9am-7pm
Listing Broker

Listing Courtesy of
Delong And Co.
Laura Delong
Office Address 131 S. Main St.
THE ACCURACY OF ALL INFORMATION, REGARDLESS OF SOURCE, IS NOT GUARANTEED OR WARRANTED. ALL INFORMATION SHOULD BE INDEPENDENTLY VERIFIED.
Listings last updated: . Some properties that appear for sale on this web site may subsequently have been sold and may no longer be available.
Our Michigan real estate agents can answer all of your questions about 11815 Valdo Drive, Eaton Rapid MI 48827. Real Estate One is part of the Real Estate One Family of Companies and dominates the Eaton Rapid, Michigan real estate market. To sell or buy a home in Eaton Rapid, Michigan, contact our real estate agents as we know the Eaton Rapid, Michigan real estate market better than anyone with over 100 years of experience in Eaton Rapid, Michigan real estate for sale.
The data relating to real estate for sale on this web site appears in part from the IDX programs of our Multiple Listing Services. Real Estate listings held by brokerage firms other than Real Estate One includes the name and address of the listing broker where available.
IDX information is provided exclusively for consumers personal, non-commercial use and may not be used for any purpose other than to identify prospective properties consumers may be interested in purchasing.
 Listing data is provided by the Greater Lansing Association of REALTORS © (GLAR) MLS. GLAR MLS data is protected by copyright.
Listing data is provided by the Greater Lansing Association of REALTORS © (GLAR) MLS. GLAR MLS data is protected by copyright.
