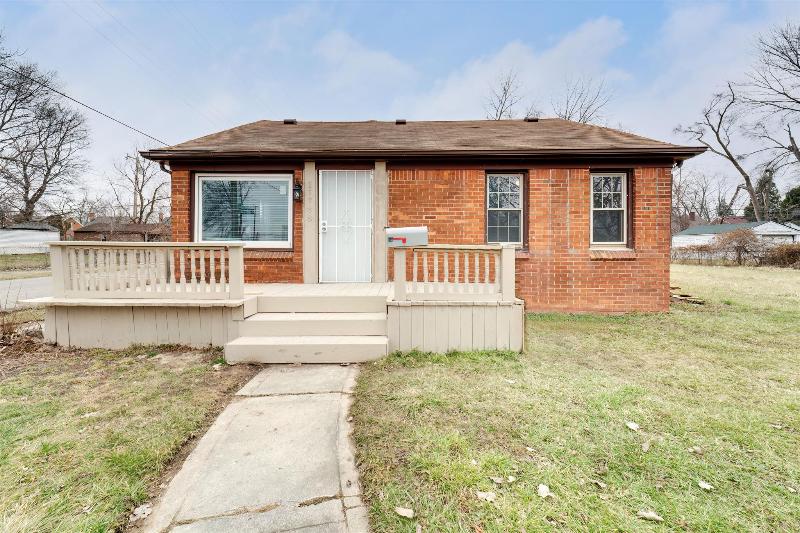- 4 Bedrooms
- 1 Full Bath
- 1,471 SqFt
- MLS# 20240011078
Property Information
- Status
- Sold
- Address
- 11738 Stahelin Avenue
- City
- Detroit
- Zip
- 48228
- County
- Wayne
- Township
- Detroit
- Possession
- At Close
- Price Reduction
- ($15,000) on 04/27/2024
- Property Type
- Residential
- Listing Date
- 02/23/2024
- Subdivision
- Lashley Cox Land Cos Plymouth & Mill Rd (plats)
- Total Finished SqFt
- 1,471
- Above Grade SqFt
- 1,471
- Water
- Public (Municipal)
- Sewer
- Public Sewer (Sewer-Sanitary)
- Year Built
- 1949
- Architecture
- 1 Story
- Home Style
- Ranch
Rooms and Land
- Family
- 19.00X17.00 1st Floor
- Laundry
- 9.00X6.00 1st Floor
- Bedroom2
- 10.00X20.00 1st Floor
- Bedroom3
- 10.00X15.00 1st Floor
- Bedroom4
- 11.00X9.00 1st Floor
- Bath2
- 8.00X5.00 1st Floor
- Kitchen
- 12.00X13.00 1st Floor
- Living
- 15.00X11.00 1st Floor
- Bedroom5
- 11.00X14.00 1st Floor
- Bath - Primary
- 8.00X5.00 1st Floor
- Heating
- High Efficiency Sealed Combustion, Natural Gas
- Acreage
- 0.12
- Lot Dimensions
- 40.00 x 134.00
- Appliances
- Dishwasher, Free-Standing Gas Range, Free-Standing Refrigerator, Stainless Steel Appliance(s)
Features
- Interior Features
- Carbon Monoxide Alarm(s), Furnished - No
- Exterior Materials
- Brick
Mortgage Calculator
- Property History
- Schools Information
- Local Business
| MLS Number | New Status | Previous Status | Activity Date | New List Price | Previous List Price | Sold Price | DOM |
| 20240011078 | Sold | Pending | May 7 2024 9:36AM | $60,000 | 68 | ||
| 20240011078 | Pending | Active | May 1 2024 2:36PM | 68 | |||
| 20240011078 | Apr 27 2024 2:36PM | $70,000 | $85,000 | 68 | |||
| 20240011078 | Mar 15 2024 2:12PM | $85,000 | $110,000 | 68 | |||
| 20240011078 | Active | Feb 27 2024 12:36PM | $110,000 | 68 | |||
| 2210025173 | Expired | Withdrawn | Jul 15 2021 2:58AM | 76 | |||
| 2210025173 | Withdrawn | Contingency | Jun 28 2021 9:38PM | 76 | |||
| 2210025173 | Contingency | Active | Apr 26 2021 7:46PM | 76 | |||
| 2210025173 | Active | Apr 13 2021 9:54AM | $25,000 | 76 |
Learn More About This Listing
Listing Broker
![]()
Listing Courtesy of
Real Estate One
Office Address 8451 15 Mile Road
THE ACCURACY OF ALL INFORMATION, REGARDLESS OF SOURCE, IS NOT GUARANTEED OR WARRANTED. ALL INFORMATION SHOULD BE INDEPENDENTLY VERIFIED.
Listings last updated: . Some properties that appear for sale on this web site may subsequently have been sold and may no longer be available.
Our Michigan real estate agents can answer all of your questions about 11738 Stahelin Avenue, Detroit MI 48228. Real Estate One, Max Broock Realtors, and J&J Realtors are part of the Real Estate One Family of Companies and dominate the Detroit, Michigan real estate market. To sell or buy a home in Detroit, Michigan, contact our real estate agents as we know the Detroit, Michigan real estate market better than anyone with over 100 years of experience in Detroit, Michigan real estate for sale.
The data relating to real estate for sale on this web site appears in part from the IDX programs of our Multiple Listing Services. Real Estate listings held by brokerage firms other than Real Estate One includes the name and address of the listing broker where available.
IDX information is provided exclusively for consumers personal, non-commercial use and may not be used for any purpose other than to identify prospective properties consumers may be interested in purchasing.
 IDX provided courtesy of Realcomp II Ltd. via Real Estate One and Realcomp II Ltd, © 2024 Realcomp II Ltd. Shareholders
IDX provided courtesy of Realcomp II Ltd. via Real Estate One and Realcomp II Ltd, © 2024 Realcomp II Ltd. Shareholders

