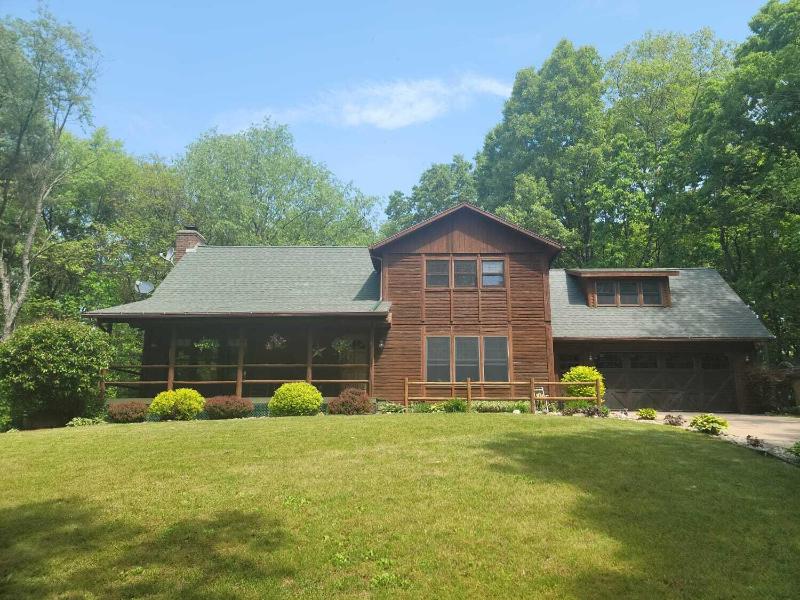- 3 Bedrooms
- 3 Full Bath
- 1 Half Bath
- 3,092 SqFt
- MLS# 23012121
- Photos
- Map
- Satellite
Property Information
- Status
- Sold
- Address
- 117 Old Lantern Trail
- City
- Battle Creek
- Zip
- 49017
- County
- Calhoun
- Township
- Pennfield Twp
- Possession
- Close Plus 30 D
- Property Type
- Single Family Residence
- Total Finished SqFt
- 3,092
- Lower Finished SqFt
- 1,000
- Above Grade SqFt
- 2,092
- Garage
- 2.0
- Garage Desc.
- Attached, Concrete, Driveway
- Water
- Well
- Sewer
- Septic System
- Year Built
- 1986
- Home Style
- Log Home
- Parking Desc.
- Attached, Concrete, Driveway
Taxes
- Taxes
- $3,441
Rooms and Land
- 1st Floor Master
- Yes
- Basement
- Full, Walk Out
- Cooling
- Central Air
- Heating
- Forced Air, Natural Gas
- Acreage
- 1.12
- Lot Dimensions
- 195 x 249.75
- Appliances
- Dishwasher, Dryer, Microwave, Range, Refrigerator, Washer
Features
- Features
- Ceiling Fans, Ceramic Floor, Garage Door Opener, Gas/Wood Stove, Pantry, Water Softener/Owned, Wood Floor
- Exterior Materials
- Log
- Exterior Features
- Deck(s), Patio, Porch(es)
Mortgage Calculator
- Property History
| MLS Number | New Status | Previous Status | Activity Date | New List Price | Previous List Price | Sold Price | DOM |
| 23012121 | Sold | Pending | May 31 2023 6:32PM | $375,000 | 22 | ||
| 23012121 | Pending | Contingency | May 13 2023 10:31AM | 22 | |||
| 23012121 | Contingency | Active | Apr 23 2023 6:30PM | 22 | |||
| 23012121 | Active | Apr 21 2023 4:01AM | $375,000 | 22 | |||
| 22021269 | Expired | Not Found in MLS | Dec 2 2022 4:02AM | 142 | |||
| 22021269 | Contingency | Active | Oct 19 2022 10:30AM | 142 | |||
| 22021269 | Oct 7 2022 9:15AM | $365,000 | $375,000 | 142 | |||
| 22021269 | Aug 13 2022 12:01PM | $375,000 | $390,000 | 142 | |||
| 22021269 | Jun 27 2022 8:30AM | $390,000 | $405,000 | 142 | |||
| 22021269 | Jun 14 2022 8:30PM | $405,000 | $410,000 | 142 | |||
| 22021269 | Active | Jun 1 2022 2:10PM | $410,000 | 142 |
Learn More About This Listing
Contact Customer Care
Mon-Fri 9am-9pm Sat/Sun 9am-7pm
248-304-6700
Listing Broker

Listing Courtesy of
Southern Marsh Realty
Office Address 126 W. Chicago St
Listing Agent Linda Shaffer
THE ACCURACY OF ALL INFORMATION, REGARDLESS OF SOURCE, IS NOT GUARANTEED OR WARRANTED. ALL INFORMATION SHOULD BE INDEPENDENTLY VERIFIED.
Listings last updated: . Some properties that appear for sale on this web site may subsequently have been sold and may no longer be available.
Our Michigan real estate agents can answer all of your questions about 117 Old Lantern Trail, Battle Creek MI 49017. Real Estate One, Max Broock Realtors, and J&J Realtors are part of the Real Estate One Family of Companies and dominate the Battle Creek, Michigan real estate market. To sell or buy a home in Battle Creek, Michigan, contact our real estate agents as we know the Battle Creek, Michigan real estate market better than anyone with over 100 years of experience in Battle Creek, Michigan real estate for sale.
The data relating to real estate for sale on this web site appears in part from the IDX programs of our Multiple Listing Services. Real Estate listings held by brokerage firms other than Real Estate One includes the name and address of the listing broker where available.
IDX information is provided exclusively for consumers personal, non-commercial use and may not be used for any purpose other than to identify prospective properties consumers may be interested in purchasing.
 All information deemed materially reliable but not guaranteed. Interested parties are encouraged to verify all information. Copyright© 2024 MichRIC LLC, All rights reserved.
All information deemed materially reliable but not guaranteed. Interested parties are encouraged to verify all information. Copyright© 2024 MichRIC LLC, All rights reserved.
