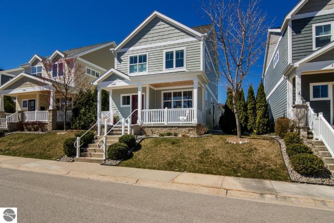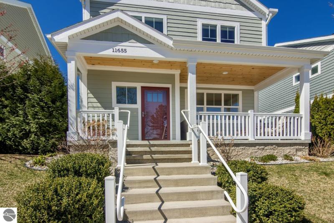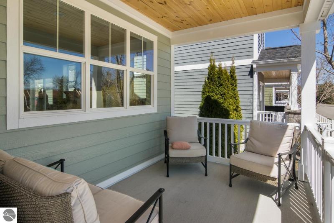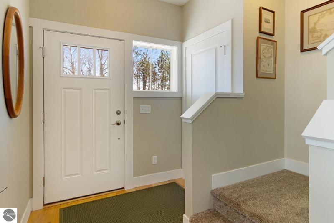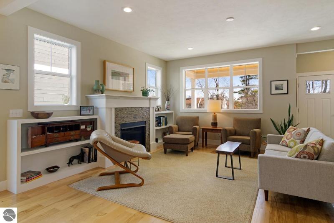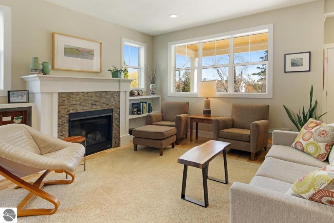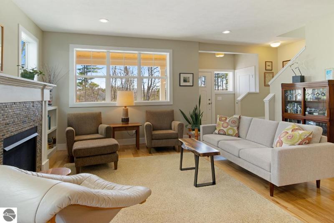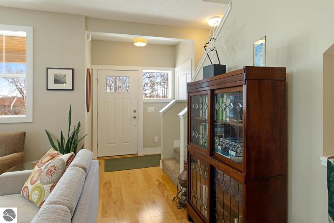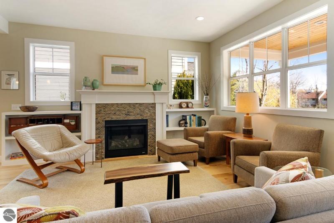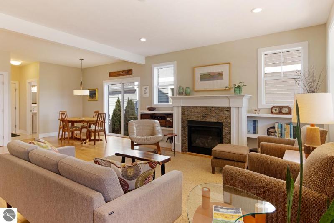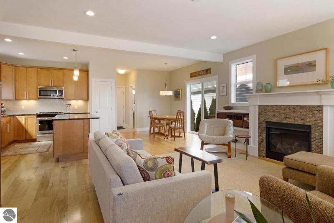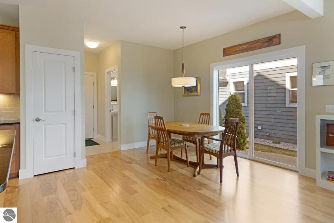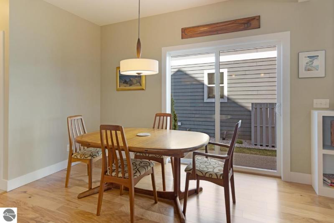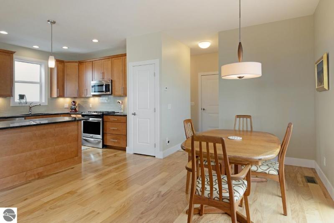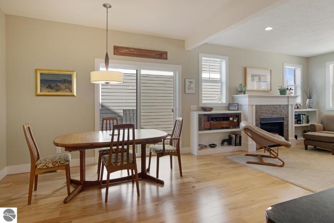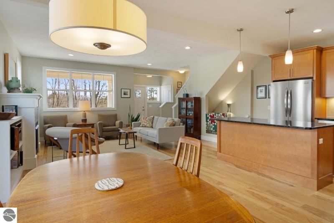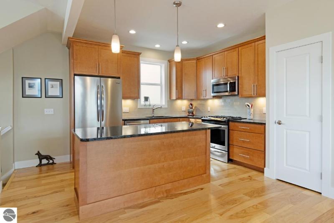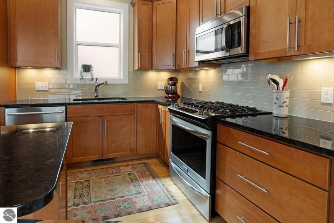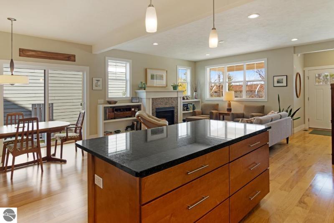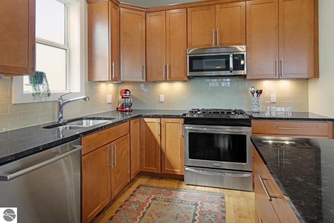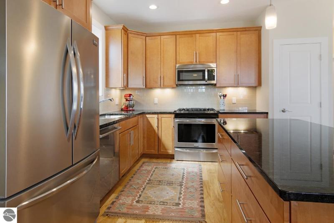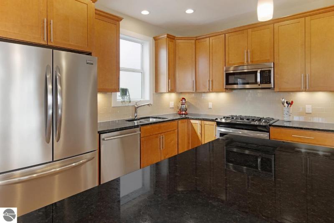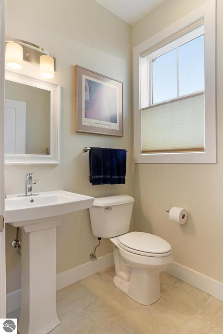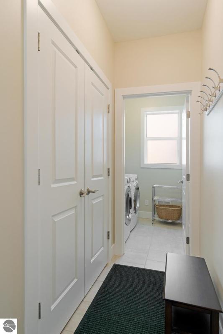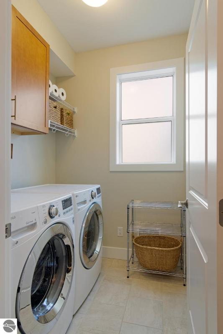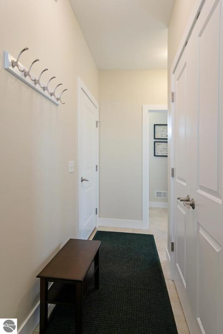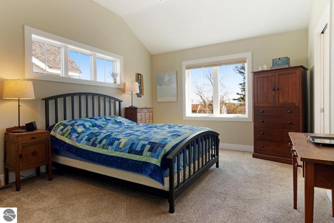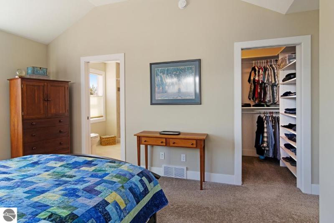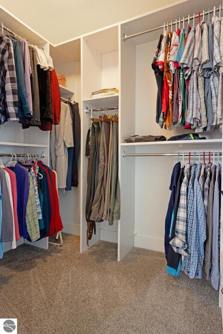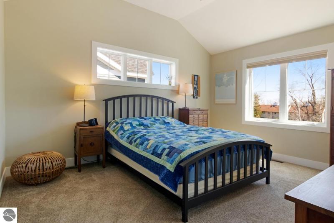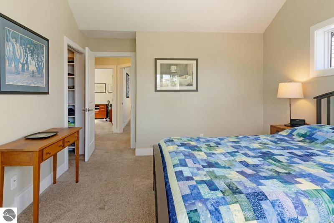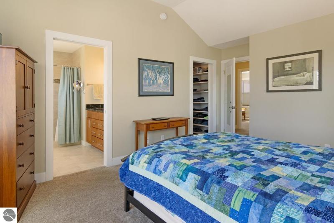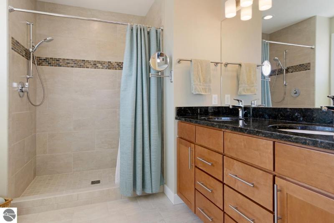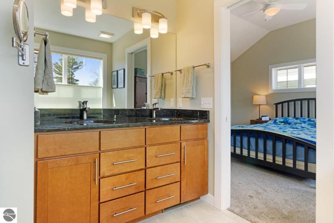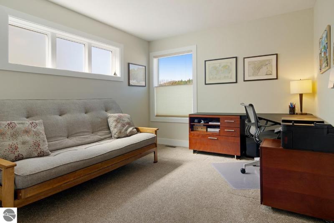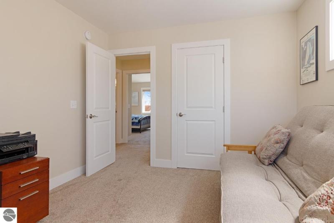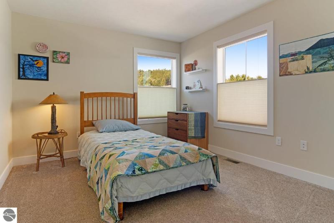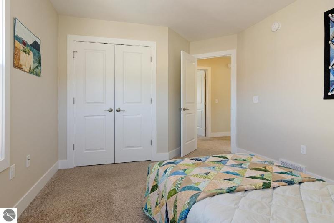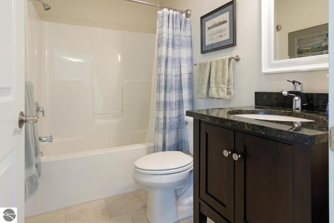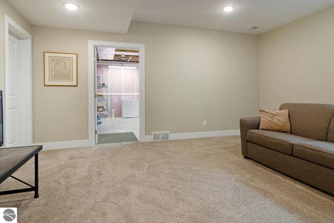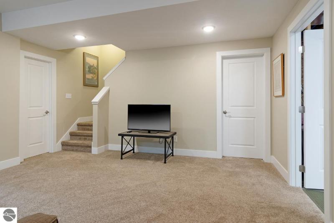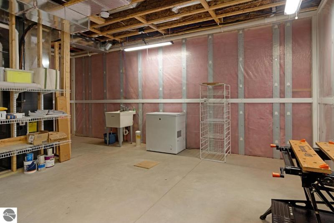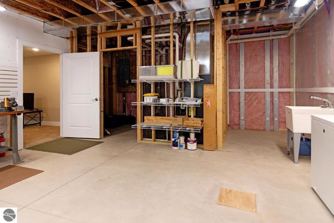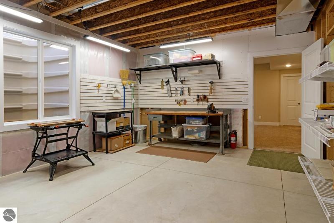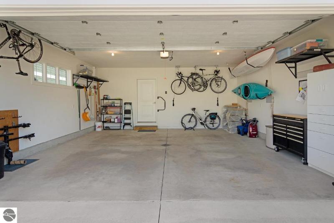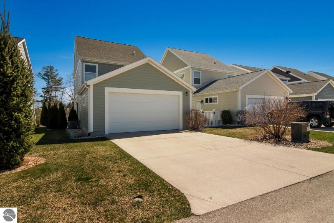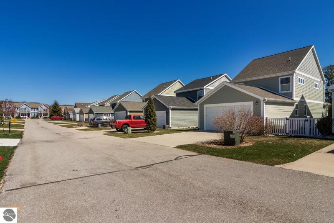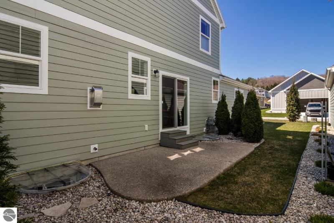$575,000
Calculate Payment
- 3 Bedrooms
- 1 Full Bath
- 1 3/4 Bath
- 1 Half Bath
- 1,833 SqFt
- MLS# 1921282
Property Information
- Status
- Contingency [?]
- Address
- 11655 Whittington Street
- City
- Traverse City
- Zip
- 49684
- County
- Leelanau
- Township
- Traverse City
- Possession
- Negotiable
- Zoning
- Building-Use Restrictions, Deed Restrictions, Residential
- Property Type
- Residential
- Listing Date
- 04/18/2024
- Total Finished SqFt
- 1,833
- Lower Finished SqFt
- 365
- Above Grade SqFt
- 1,468
- Unfinished SqFt
- 357
- Garage
- 2.0
- Garage Desc.
- Attached, Concrete Floors, Door Opener, Finished Rooms
- Waterfront Desc
- None
- Water
- Municipal
- Sewer
- Municipal
- Year Built
- 2016
- Home Style
- 2 Story
Taxes
- Association Fee
- $3,024
Rooms and Land
- MasterBedroom
- 11'8"X15'8" 2nd Floor
- Bedroom2
- 14'6"X10'5" 2nd Floor
- Bedroom3
- 12'X10'3" 2nd Floor
- Dining
- 12'X8'8" 1st Floor
- Family
- 16'6"X14'4" Lower Floor
- Kitchen
- 11'7"X12'3" 1st Floor
- Laundry
- 5'10"X5'9" 1st Floor
- Living
- 17'2"X14'6" 1st Floor
- Basement
- Egress Windows, Finished Rooms, Insulated Concrete Panels, Plumbed for Bath
- Cooling
- Central Air, Forced Air, Humidifier, Natural Gas
- Heating
- Central Air, Forced Air, Humidifier, Natural Gas
- Acreage
- 0.08
- Lot Dimensions
- 100'5"x38'
- Appliances
- Blinds, Ceiling Fan, Dishwasher, Disposal, Dryer, Exhaust Fan, Microwave, Natural Gas Water Heater, Oven/Range, Refrigerator, Smoke Alarms(s), Washer
Features
- Fireplace Desc.
- Fireplace(s)
- Interior Features
- Built-In Bookcase, Cathedral Ceilings, Foyer Entrance, Island Kitchen, Pantry, Walk-In Closet(s)
- Exterior Materials
- Cement Board
- Exterior Features
- Covered Porch, Gutters, Landscaped, Patio, Sidewalk, Sprinkler System
- Additional Buildings
- None
Mortgage Calculator
Get Pre-Approved
- Market Statistics
- Property History
- Schools Information
- Local Business
| MLS Number | New Status | Previous Status | Activity Date | New List Price | Previous List Price | Sold Price | DOM |
| 1921282 | Contingency | Active | Apr 19 2024 10:30AM | 15 | |||
| 1921282 | Active | Apr 18 2024 10:47AM | $575,000 | 15 |
Learn More About This Listing
Contact Customer Care
Mon-Fri 9am-9pm Sat/Sun 9am-7pm
800-871-9992
Listing Broker

Listing Courtesy of
Century 21 Northland
Office Address 241 E State Street
THE ACCURACY OF ALL INFORMATION, REGARDLESS OF SOURCE, IS NOT GUARANTEED OR WARRANTED. ALL INFORMATION SHOULD BE INDEPENDENTLY VERIFIED.
Listings last updated: . Some properties that appear for sale on this web site may subsequently have been sold and may no longer be available.
Our Michigan real estate agents can answer all of your questions about 11655 Whittington Street, Traverse City MI 49684. Real Estate One, Max Broock Realtors, and J&J Realtors are part of the Real Estate One Family of Companies and dominate the Traverse City, Michigan real estate market. To sell or buy a home in Traverse City, Michigan, contact our real estate agents as we know the Traverse City, Michigan real estate market better than anyone with over 100 years of experience in Traverse City, Michigan real estate for sale.
The data relating to real estate for sale on this web site appears in part from the IDX programs of our Multiple Listing Services. Real Estate listings held by brokerage firms other than Real Estate One includes the name and address of the listing broker where available.
IDX information is provided exclusively for consumers personal, non-commercial use and may not be used for any purpose other than to identify prospective properties consumers may be interested in purchasing.
 Northern Great Lakes REALTORS® MLS. All rights reserved.
Northern Great Lakes REALTORS® MLS. All rights reserved.
