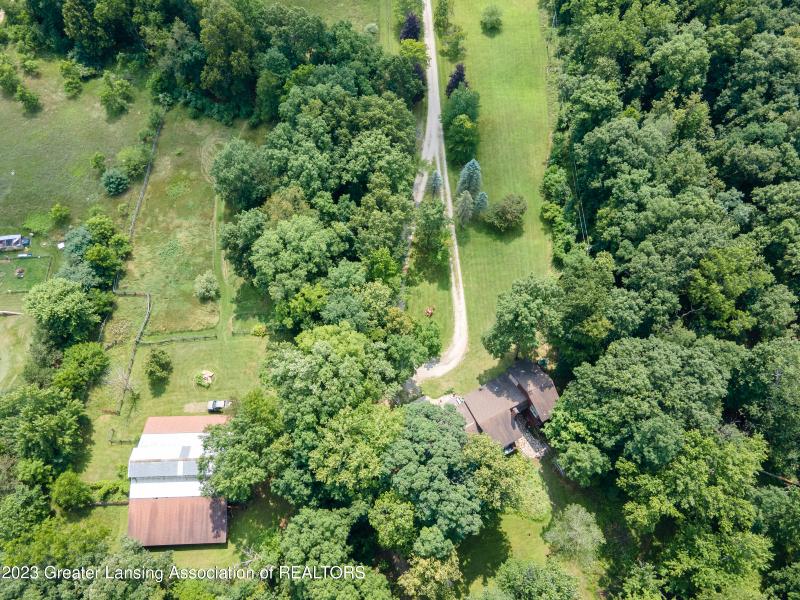- 5 Bedrooms
- 4 Full Bath
- 4,718 SqFt
- MLS# 275213

Real Estate One - Holt
4525 Willoughby Rd.
Holt, MI 48842
Office:
517-694-1121
Customer Care: 248-304-6700
Mon-Fri 9am-9pm Sat/Sun 9am-7pm
Property Information
- Status
- Sold
- Address
- 11625 Champagne Lane
- City
- Byron
- Zip
- 48418
- County
- Shiawassee
- Township
- Burns Twp
- Possession
- at Close
- Zoning
- Agricultural
- Property Type
- Single Family Residence
- Subdivision
- None
- Total Finished SqFt
- 4,718
- Lower Finished SqFt
- 2,000
- Above Grade SqFt
- 2,639
- Garage
- 2.0
- Waterfront
- Y
- Water
- Well
- Sewer
- Septic Tank
- Year Built
- 1980
- Architecture
- Two
- Home Style
- Colonial
- Parking Desc.
- Circular Driveway, Driveway, Finished, Garage, Garage Door Opener, Garage Faces Front, Oversized
Taxes
- Taxes
- $3,759
Rooms and Land
- Living
- 19 x 19 1st Floor
- Dining
- 15 x 19 1st Floor
- Kitchen
- 20 x 16 1st Floor
- PrimaryBedroom
- 15 x 15 1st Floor
- Bedroom2
- 15 x 9 2nd Floor
- Bedroom3
- 9 x 16 2nd Floor
- Bedroom4
- 15 x 16 Lower Floor
- Bedroom5
- 13 x 12 1st Floor
- 1st Floor Master
- Yes
- Basement
- Egress Windows, Finished, Sump Pump, Walk-Out Access
- Cooling
- None
- Heating
- Baseboard, Propane
- Acreage
- 12.7
- Lot Dimensions
- 15 x 230 x 1159 x 171 x139 x 1073
- Appliances
- Built-In Electric Range, Dishwasher, Dryer, Free-Standing Refrigerator, Refrigerator, Washer, Water Purifier Owned, Water Softener
Features
- Fireplace Desc.
- Fire Pit, Living Room, Wood Burning
- Interior Features
- Breakfast Bar, Cathedral Ceiling(s), Ceiling Fan(s), Open Floorplan, Sauna
- Exterior Materials
- Log, Wood Siding
- Exterior Features
- Balcony, Courtyard, Fire Pit
Mortgage Calculator
- Property History
| MLS Number | New Status | Previous Status | Activity Date | New List Price | Previous List Price | Sold Price | DOM |
| 275213 | Sold | Pending | Nov 3 2023 12:55PM | $520,150 | 45 | ||
| 275213 | Pending | Active | Sep 25 2023 9:55AM | 45 | |||
| 275213 | Sep 22 2023 3:56PM | $499,900 | $549,900 | 45 | |||
| 275213 | Active | Aug 11 2023 12:55PM | $549,900 | 45 | |||
| 217671 | Sold | Pending | Dec 1 2017 1:55PM | $239,900 | 122 | ||
| 217671 | Pending | Active | Oct 31 2017 3:55PM | 122 | |||
| 217671 | Active | Jul 5 2017 2:55PM | $289,000 | 122 |
Learn More About This Listing

Real Estate One - Holt
4525 Willoughby Rd.
Holt, MI 48842
Office: 517-694-1121
Customer Care: 248-304-6700
Mon-Fri 9am-9pm Sat/Sun 9am-7pm
Listing Broker

Listing Courtesy of
Kne Realty 360
Kristi Roberts
Office Address 207 N Michigan Ave Ste 207
THE ACCURACY OF ALL INFORMATION, REGARDLESS OF SOURCE, IS NOT GUARANTEED OR WARRANTED. ALL INFORMATION SHOULD BE INDEPENDENTLY VERIFIED.
Listings last updated: . Some properties that appear for sale on this web site may subsequently have been sold and may no longer be available.
Our Michigan real estate agents can answer all of your questions about 11625 Champagne Lane, Byron MI 48418. Real Estate One is part of the Real Estate One Family of Companies and dominates the Byron, Michigan real estate market. To sell or buy a home in Byron, Michigan, contact our real estate agents as we know the Byron, Michigan real estate market better than anyone with over 100 years of experience in Byron, Michigan real estate for sale.
The data relating to real estate for sale on this web site appears in part from the IDX programs of our Multiple Listing Services. Real Estate listings held by brokerage firms other than Real Estate One includes the name and address of the listing broker where available.
IDX information is provided exclusively for consumers personal, non-commercial use and may not be used for any purpose other than to identify prospective properties consumers may be interested in purchasing.
 Listing data is provided by the Greater Lansing Association of REALTORS © (GLAR) MLS. GLAR MLS data is protected by copyright.
Listing data is provided by the Greater Lansing Association of REALTORS © (GLAR) MLS. GLAR MLS data is protected by copyright.
