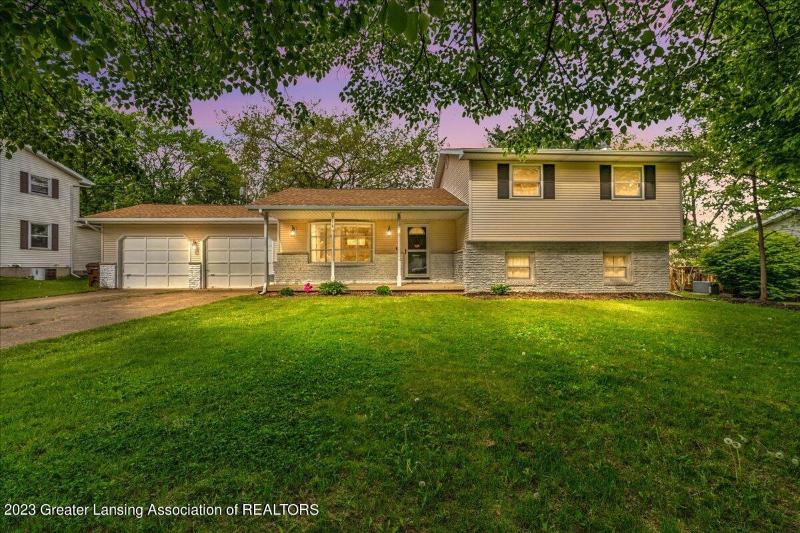- 3 Bedrooms
- 2 Full Bath
- 1,580 SqFt
- MLS# 273125
- Photos
- Map
- Satellite

Real Estate One - Holt
4525 Willoughby Rd.
Holt, MI 48842
Office:
517-694-1121
Customer Care: 248-304-6700
Mon-Fri 9am-9pm Sat/Sun 9am-7pm
Property Information
- Status
- Sold
- Address
- 114 Kilkelly Street
- City
- Eaton Rapid
- Zip
- 48827
- County
- Eaton
- Township
- Eaton Rapids City
- Possession
- A/C
- Zoning
- Residential
- Property Type
- Single Family Residence
- Subdivision
- Teel
- Total Finished SqFt
- 1,580
- Lower Finished SqFt
- 504
- Above Grade SqFt
- 1,604
- Garage
- 2.0
- Water
- Public
- Sewer
- Public Sewer
- Year Built
- 1975
- Architecture
- Multi/Split
- Home Style
- Tri-Level
- Parking Desc.
- Attached, Driveway, Garage, Garage Faces Front
Taxes
- Taxes
- $3,170
Rooms and Land
- Living
- 18.7 x 13.2 1st Floor
- Dining
- 10.8 x 9.3 1st Floor
- Kitchen
- 11.11 x 9.3 1st Floor
- PrimaryBedroom
- 15.6 x 9.4 1st Floor
- Bedroom2
- 11.7 x 9.4 1st Floor
- Bedroom3
- 12 x 9.4 1st Floor
- Family
- 13.5 x 18.1 Lower Floor
- Basement
- Crawl Space, Egress Windows, Finished
- Cooling
- Central Air
- Heating
- Forced Air, Natural Gas
- Acreage
- 0.28
- Lot Dimensions
- 100x120
- Appliances
- Dishwasher, Gas Oven, Gas Range, Gas Water Heater, Refrigerator, Washer/Dryer, Water Heater
Features
- Fireplace Desc.
- Wood Burning
- Interior Features
- Ceiling Fan(s), High Speed Internet, Laminate Counters
- Exterior Materials
- Vinyl Siding, Wood Siding
- Exterior Features
- Dock
Mortgage Calculator
- Property History
| MLS Number | New Status | Previous Status | Activity Date | New List Price | Previous List Price | Sold Price | DOM |
| 273125 | Sold | Contingency | Jun 29 2023 1:56PM | $217,500 | 8 | ||
| 273125 | Contingency | Active | May 30 2023 9:36AM | 8 | |||
| 273125 | May 24 2023 12:55PM | $220,000 | $230,000 | 8 | |||
| 273125 | Active | May 18 2023 2:25PM | $230,000 | 8 | |||
| 222591 | Sold | Pending | Mar 23 2018 2:25PM | $133,500 | 45 | ||
| 222591 | Pending | Active | Feb 19 2018 3:55PM | 45 | |||
| 222591 | Active | Jan 5 2018 4:55PM | $129,900 | 45 |
Learn More About This Listing

Real Estate One - Holt
4525 Willoughby Rd.
Holt, MI 48842
Office: 517-694-1121
Customer Care: 248-304-6700
Mon-Fri 9am-9pm Sat/Sun 9am-7pm
Listing Broker

Listing Courtesy of
Keller Williams Realty Lansing-East
Rachel Miller
Office Address 3490 Belle Chase Way
THE ACCURACY OF ALL INFORMATION, REGARDLESS OF SOURCE, IS NOT GUARANTEED OR WARRANTED. ALL INFORMATION SHOULD BE INDEPENDENTLY VERIFIED.
Listings last updated: . Some properties that appear for sale on this web site may subsequently have been sold and may no longer be available.
Our Michigan real estate agents can answer all of your questions about 114 Kilkelly Street, Eaton Rapid MI 48827. Real Estate One is part of the Real Estate One Family of Companies and dominates the Eaton Rapid, Michigan real estate market. To sell or buy a home in Eaton Rapid, Michigan, contact our real estate agents as we know the Eaton Rapid, Michigan real estate market better than anyone with over 100 years of experience in Eaton Rapid, Michigan real estate for sale.
The data relating to real estate for sale on this web site appears in part from the IDX programs of our Multiple Listing Services. Real Estate listings held by brokerage firms other than Real Estate One includes the name and address of the listing broker where available.
IDX information is provided exclusively for consumers personal, non-commercial use and may not be used for any purpose other than to identify prospective properties consumers may be interested in purchasing.
 Listing data is provided by the Greater Lansing Association of REALTORS © (GLAR) MLS. GLAR MLS data is protected by copyright.
Listing data is provided by the Greater Lansing Association of REALTORS © (GLAR) MLS. GLAR MLS data is protected by copyright.
