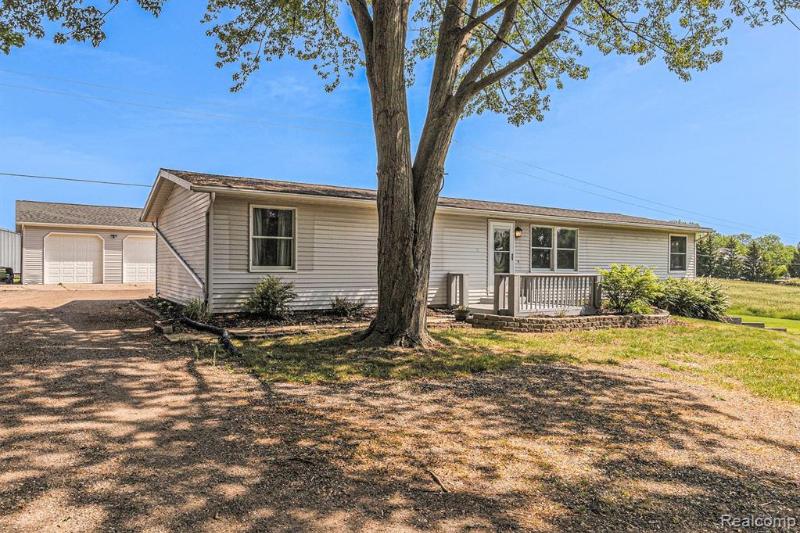$265,000
Calculate Payment
- 4 Bedrooms
- 2 Full Bath
- 1,440 SqFt
- MLS# 20230043943
- Photos
- Map
- Satellite
Property Information
- Status
- Sold
- Address
- 113 E Hibbard Road
- City
- Owosso
- Zip
- 48867
- County
- Shiawassee
- Township
- Caledonia Twp
- Possession
- Negotiable
- Property Type
- Residential
- Listing Date
- 06/05/2023
- Total Finished SqFt
- 1,440
- Above Grade SqFt
- 1,440
- Garage
- 2.5
- Garage Desc.
- Detached, Direct Access, Door Opener, Electricity, Workshop
- Water
- Well (Existing)
- Sewer
- Septic Tank (Existing)
- Year Built
- 1979
- Architecture
- 1 Story
- Home Style
- Ranch
Taxes
- Summer Taxes
- $630
- Winter Taxes
- $937
Rooms and Land
- Bedroom2
- 11.00X11.00 1st Floor
- Laundry
- 50.00X5.00 1st Floor
- Bath2
- 5.00X7.00 1st Floor
- Bedroom3
- 8.00X10.00 1st Floor
- Bedroom4
- 11.00X80.00 1st Floor
- Bedroom - Primary
- 12.00X12.00 1st Floor
- Kitchen
- 11.00X15.00 1st Floor
- Living
- 12.00X14.00 1st Floor
- Dining
- 10.00X19.00 1st Floor
- Bath - Primary
- 12.00X6.00 1st Floor
- Basement
- Unfinished, Walkout Access
- Cooling
- Ceiling Fan(s), Central Air
- Heating
- Forced Air, LP Gas/Propane
- Acreage
- 3.77
- Lot Dimensions
- 431x201
Features
- Interior Features
- Cable Available, Circuit Breakers, High Spd Internet Avail, Smoke Alarm
- Exterior Materials
- Vinyl
- Exterior Features
- Lighting, Satellite Dish
Mortgage Calculator
- Property History
- Schools Information
- Local Business
| MLS Number | New Status | Previous Status | Activity Date | New List Price | Previous List Price | Sold Price | DOM |
| 20230043943 | Sold | Pending | Aug 31 2023 9:37AM | $265,000 | 43 | ||
| 20230043943 | Pending | Contingency | Aug 20 2023 2:42PM | 43 | |||
| 20230043943 | Contingency | Active | Jul 27 2023 9:05AM | 43 | |||
| 20230043943 | Active | Contingency | Jul 5 2023 10:05AM | 43 | |||
| 20230043943 | Contingency | Active | Jun 26 2023 4:06PM | 43 | |||
| 20230043943 | Active | Jun 5 2023 10:12PM | $269,900 | 43 |
Learn More About This Listing
Contact Customer Care
Mon-Fri 9am-9pm Sat/Sun 9am-7pm
248-304-6700
Listing Broker

Listing Courtesy of
Kw Realty Livingston
(810) 227-5500
Office Address 8491 W Grand River Ave Ste 100
THE ACCURACY OF ALL INFORMATION, REGARDLESS OF SOURCE, IS NOT GUARANTEED OR WARRANTED. ALL INFORMATION SHOULD BE INDEPENDENTLY VERIFIED.
Listings last updated: . Some properties that appear for sale on this web site may subsequently have been sold and may no longer be available.
Our Michigan real estate agents can answer all of your questions about 113 E Hibbard Road, Owosso MI 48867. Real Estate One, Max Broock Realtors, and J&J Realtors are part of the Real Estate One Family of Companies and dominate the Owosso, Michigan real estate market. To sell or buy a home in Owosso, Michigan, contact our real estate agents as we know the Owosso, Michigan real estate market better than anyone with over 100 years of experience in Owosso, Michigan real estate for sale.
The data relating to real estate for sale on this web site appears in part from the IDX programs of our Multiple Listing Services. Real Estate listings held by brokerage firms other than Real Estate One includes the name and address of the listing broker where available.
IDX information is provided exclusively for consumers personal, non-commercial use and may not be used for any purpose other than to identify prospective properties consumers may be interested in purchasing.
 IDX provided courtesy of Realcomp II Ltd. via Real Estate One and Realcomp II Ltd, © 2024 Realcomp II Ltd. Shareholders
IDX provided courtesy of Realcomp II Ltd. via Real Estate One and Realcomp II Ltd, © 2024 Realcomp II Ltd. Shareholders
