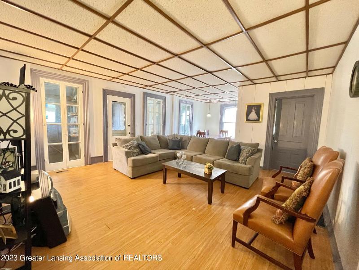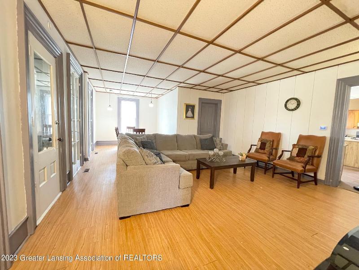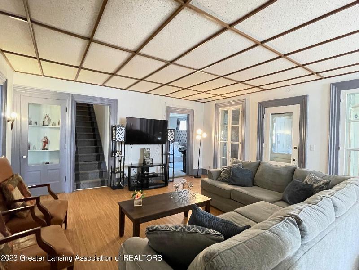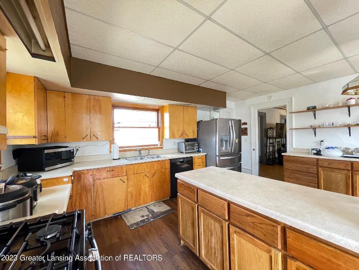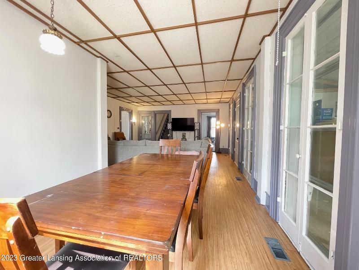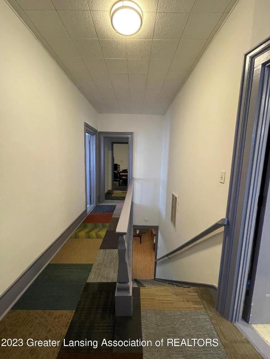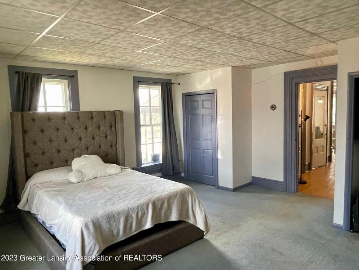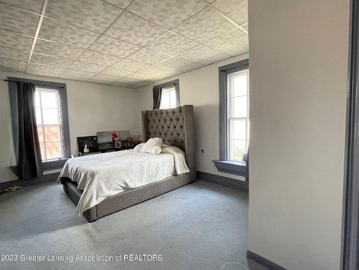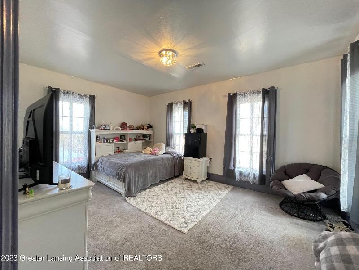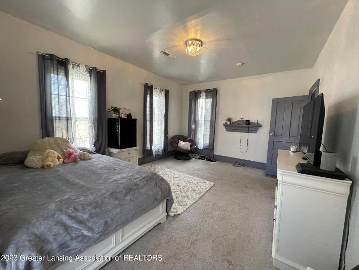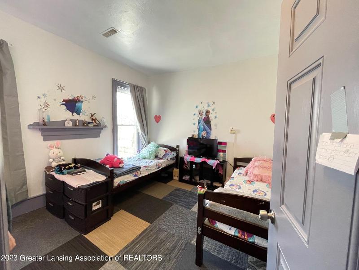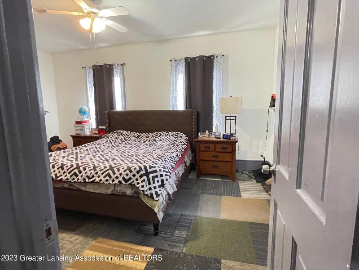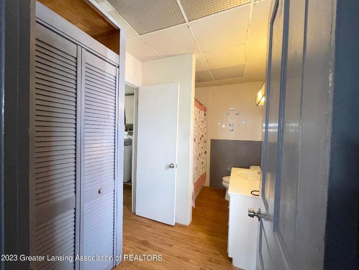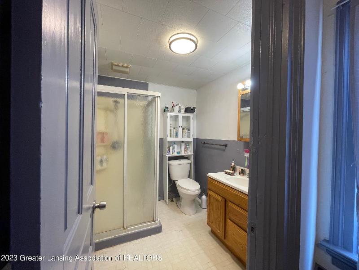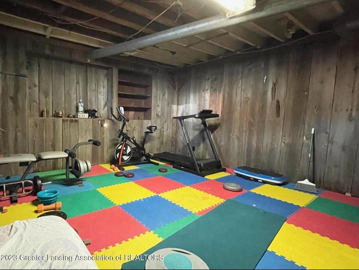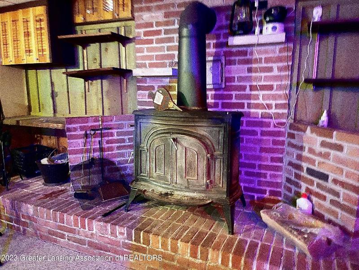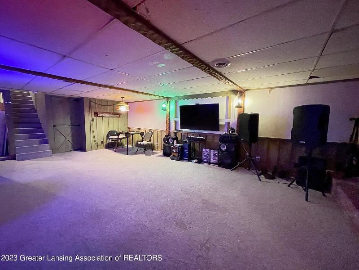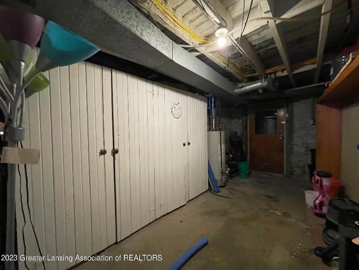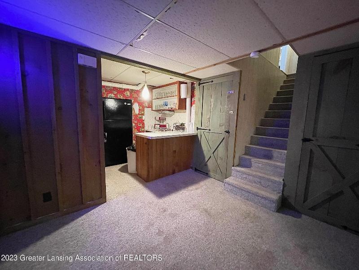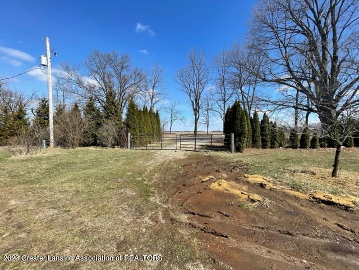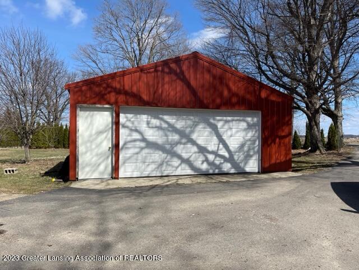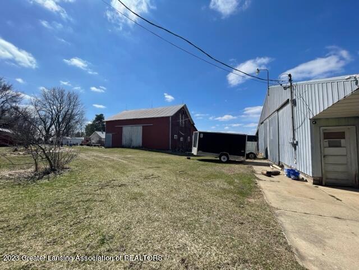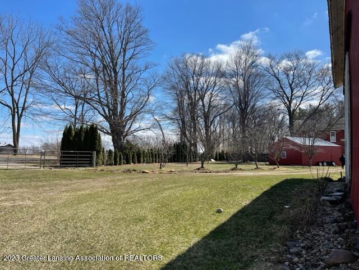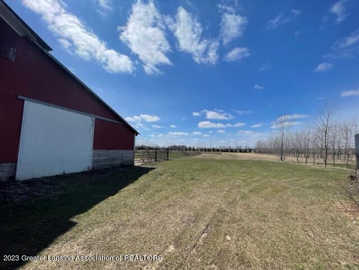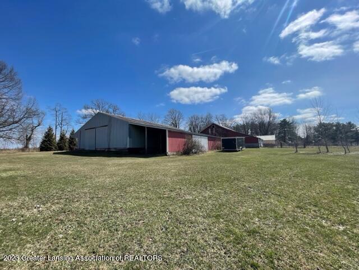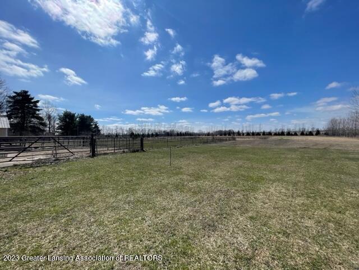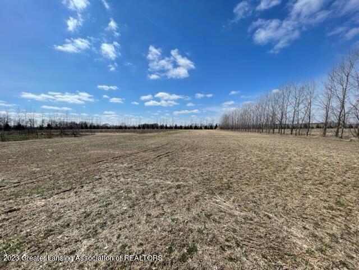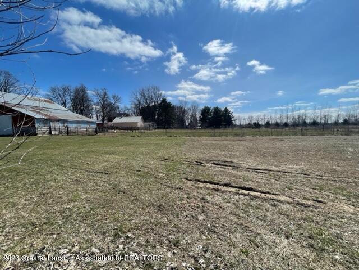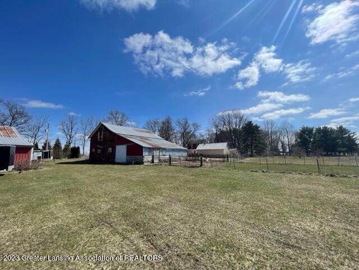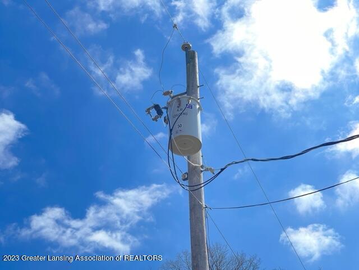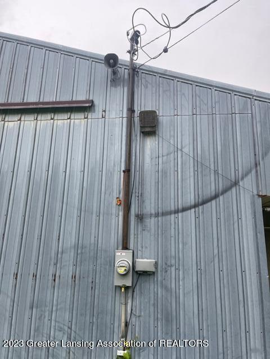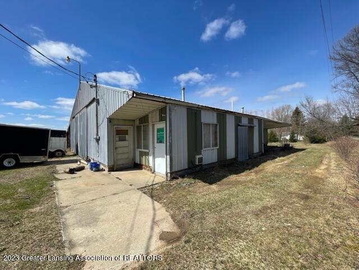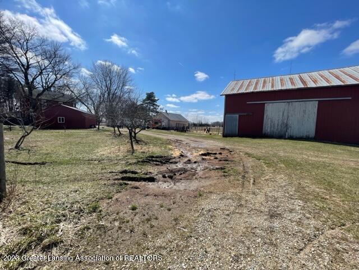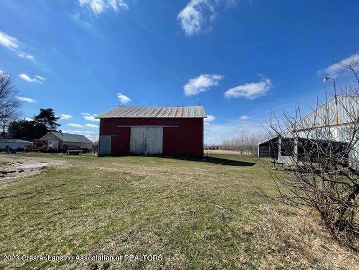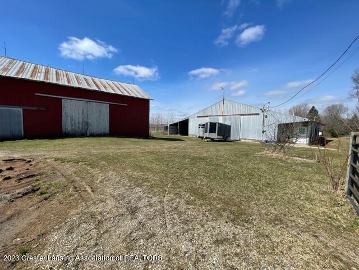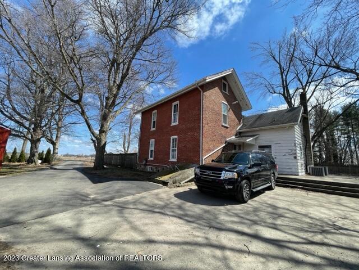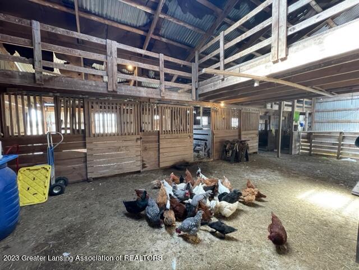$350,000
Calculate Payment
- 4 Bedrooms
- 2 Full Bath
- 2,887 SqFt
- MLS# 277832
- Photos
- Map
- Satellite

Real Estate One - Holt
4525 Willoughby Rd.
Holt, MI 48842
Office:
517-694-1121
Customer Care: 248-304-6700
Mon-Fri 9am-9pm Sat/Sun 9am-7pm
Property Information
- Status
- Active
- Address
- 11100 Anderson Road
- City
- Litchfield
- Zip
- 49252
- County
- Hillsdale
- Township
- All Out of Area Townships, Cities and Villages
- Possession
- TBD
- Property Type
- Single Family Residence
- Subdivision
- None
- Total Finished SqFt
- 2,887
- Lower Finished SqFt
- 635
- Above Grade SqFt
- 1,815
- Garage
- 4.0
- Water
- Well
- Sewer
- Septic Tank
- Year Built
- 1900
- Architecture
- Two
- Parking Desc.
- Additional Parking, Detached
Taxes
- Taxes
- $3,225
Rooms and Land
- Living
- 17 x 17.5 1st Floor
- Dining
- 10.5 x 10 1st Floor
- Kitchen
- 17.75 x 15 1st Floor
- PrimaryBedroom
- 17 x 16.5 1st Floor
- Laundry
- 10 x 8 1st Floor
- Den
- 27 x 15 Lower Floor
- Gym
- 15.25 x 15 Lower Floor
- Other
- 6.5 x 5.5 Lower Floor
- Bedroom2
- 12.5 x 17 2nd Floor
- Bedroom3
- 11 x 12 2nd Floor
- Bedroom4
- 11.75 x 15 2nd Floor
- Other
- 8 x 11 Lower Floor
- Other
- 7.5 x 12.5 1st Floor
- Bonus
- 4 x 18 1st Floor
- 1st Floor Master
- Yes
- Basement
- Finished, Full, Walk-Out Access
- Cooling
- Central Air
- Heating
- Forced Air, Propane
- Acreage
- 4.03
- Lot Dimensions
- undefinedxundefined
- Appliances
- Dishwasher, Dryer, Gas Range, Refrigerator, Washer
Features
- Exterior Materials
- Brick
Mortgage Calculator
Get Pre-Approved
- Market Statistics
- Property History
- Schools Information
- Local Business
| MLS Number | New Status | Previous Status | Activity Date | New List Price | Previous List Price | Sold Price | DOM |
| 277832 | Active | Withdrawn | Jan 9 2024 9:55AM | 3 | |||
| 277832 | Withdrawn | Active | Dec 21 2023 6:55PM | 3 | |||
| 277832 | Active | Dec 20 2023 12:55PM | $350,000 | 3 | |||
| 273222 | Expired | Active | Dec 1 2023 2:25AM | 192 | |||
| 273222 | Nov 20 2023 12:56PM | $352,000 | $357,000 | 192 | |||
| 273222 | Oct 12 2023 10:25AM | $357,000 | $365,000 | 192 | |||
| 273222 | Aug 10 2023 9:55AM | $365,000 | $350,000 | 192 | |||
| 273222 | Active | May 22 2023 5:55PM | $350,000 | 192 |
Learn More About This Listing

Real Estate One - Holt
4525 Willoughby Rd.
Holt, MI 48842
Office: 517-694-1121
Customer Care: 248-304-6700
Mon-Fri 9am-9pm Sat/Sun 9am-7pm
Listing Broker

Listing Courtesy of
Exit Great Lakes Realty
Glenda Sabo
Office Address 115 W Lawrence Ave
THE ACCURACY OF ALL INFORMATION, REGARDLESS OF SOURCE, IS NOT GUARANTEED OR WARRANTED. ALL INFORMATION SHOULD BE INDEPENDENTLY VERIFIED.
Listings last updated: . Some properties that appear for sale on this web site may subsequently have been sold and may no longer be available.
Our Michigan real estate agents can answer all of your questions about 11100 Anderson Road, Litchfield MI 49252. Real Estate One is part of the Real Estate One Family of Companies and dominates the Litchfield, Michigan real estate market. To sell or buy a home in Litchfield, Michigan, contact our real estate agents as we know the Litchfield, Michigan real estate market better than anyone with over 100 years of experience in Litchfield, Michigan real estate for sale.
The data relating to real estate for sale on this web site appears in part from the IDX programs of our Multiple Listing Services. Real Estate listings held by brokerage firms other than Real Estate One includes the name and address of the listing broker where available.
IDX information is provided exclusively for consumers personal, non-commercial use and may not be used for any purpose other than to identify prospective properties consumers may be interested in purchasing.
 Listing data is provided by the Greater Lansing Association of REALTORS © (GLAR) MLS. GLAR MLS data is protected by copyright.
Listing data is provided by the Greater Lansing Association of REALTORS © (GLAR) MLS. GLAR MLS data is protected by copyright.
