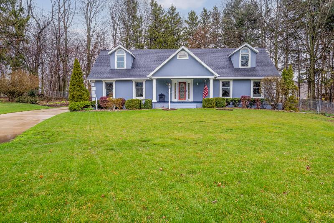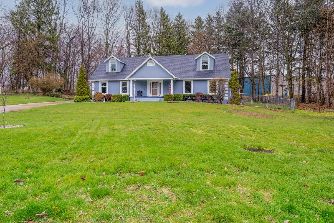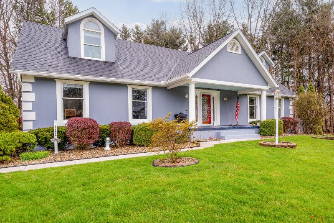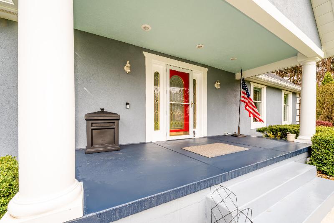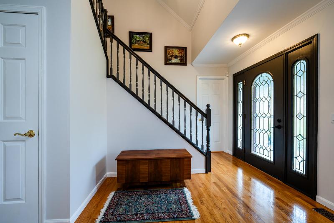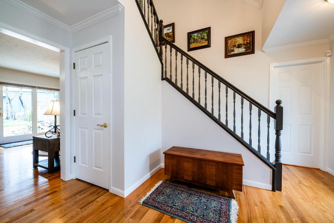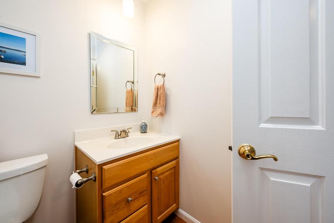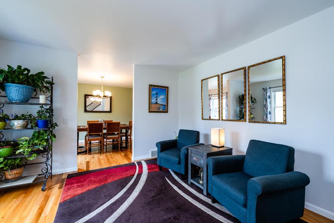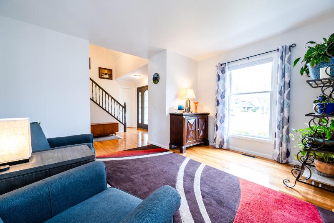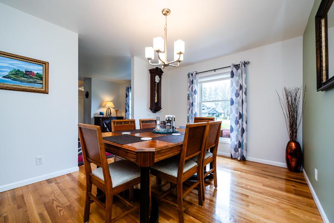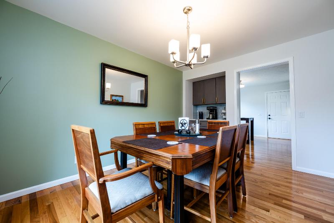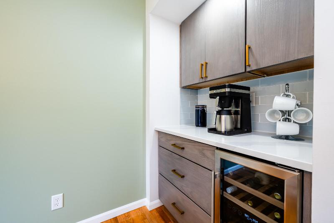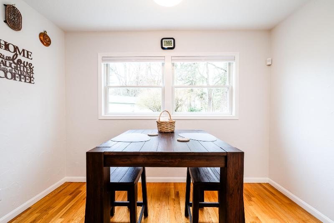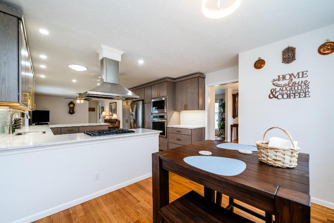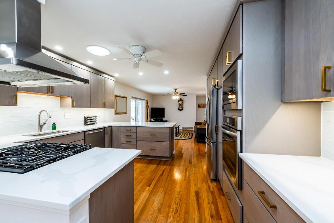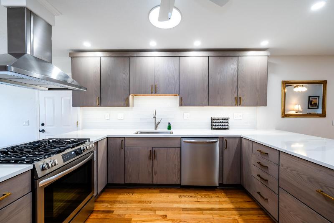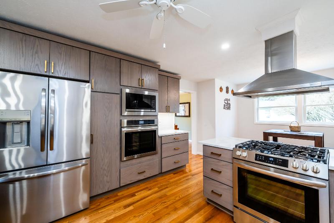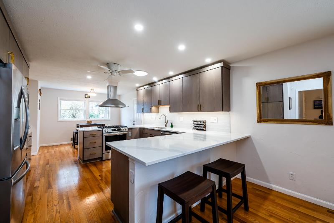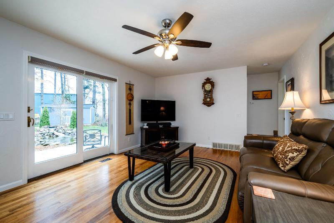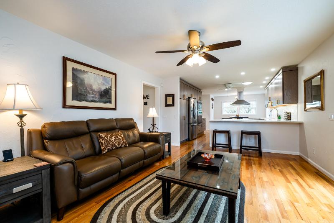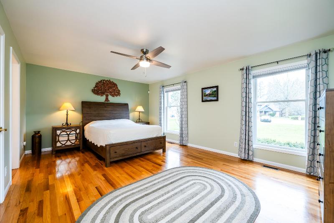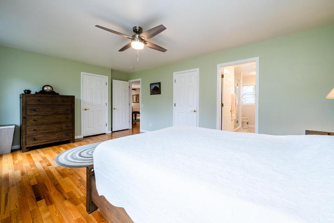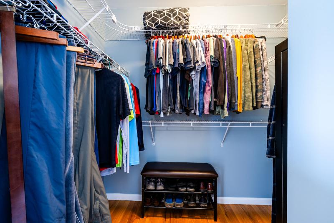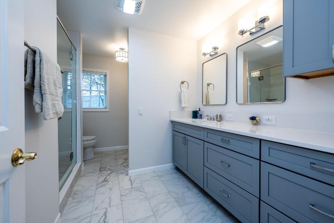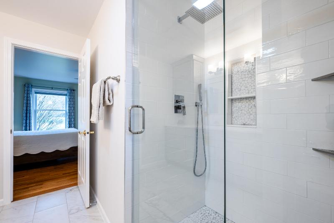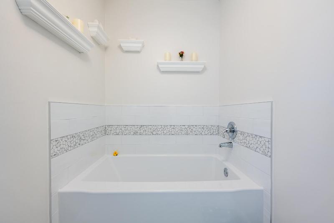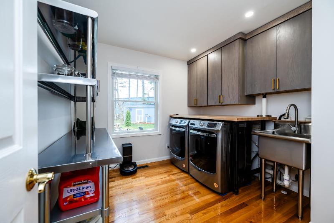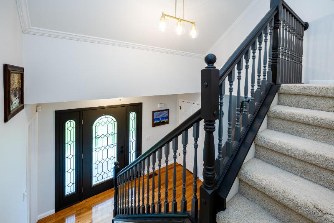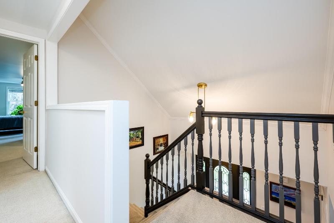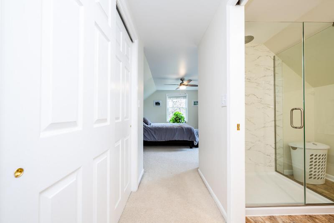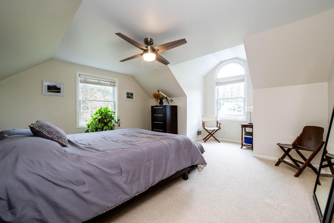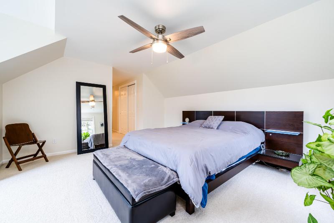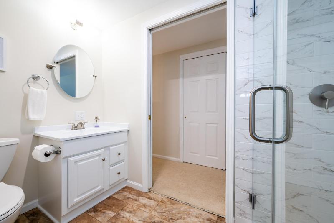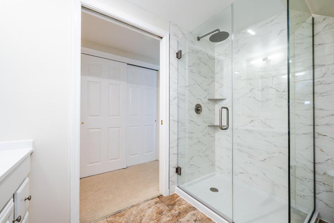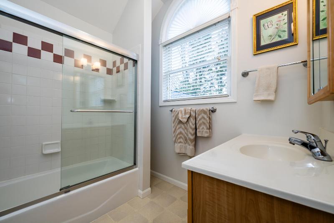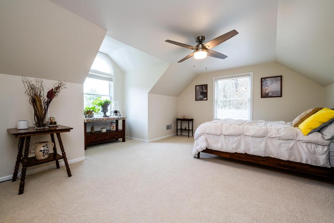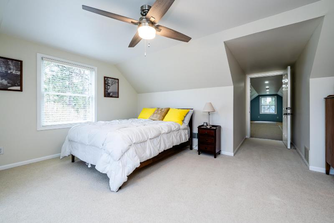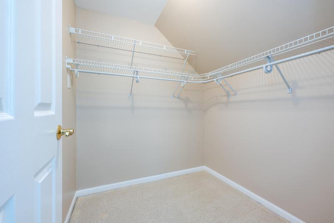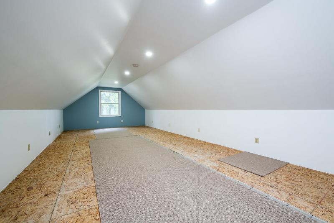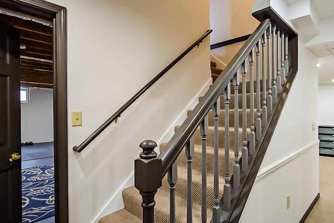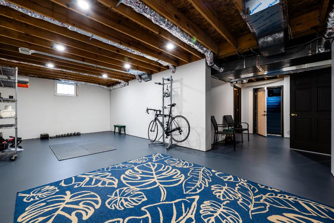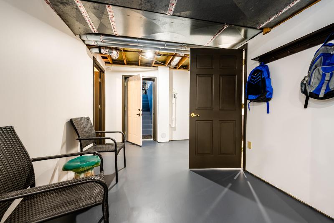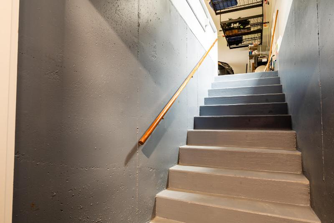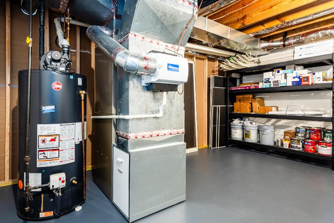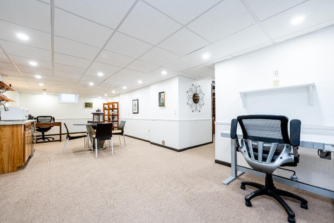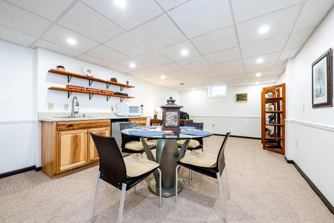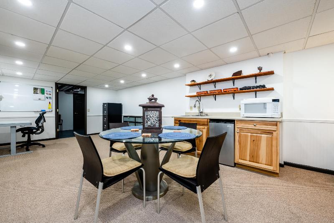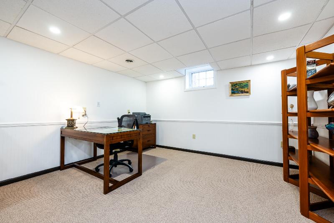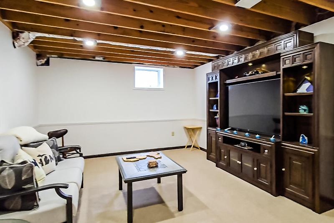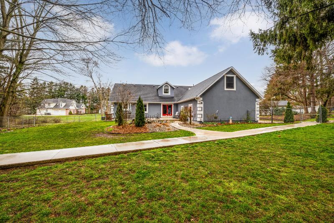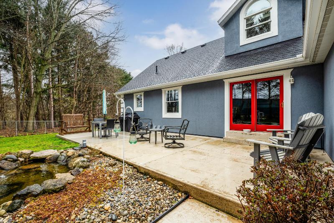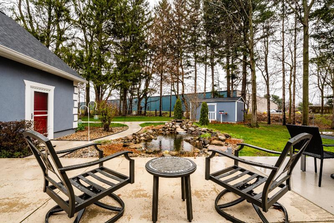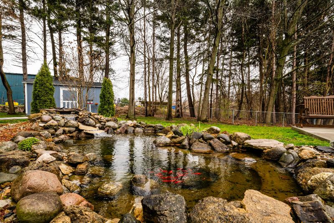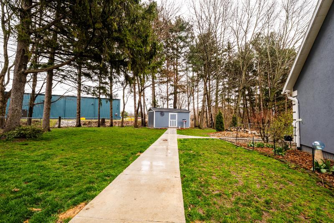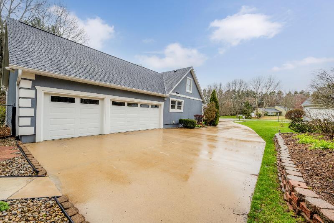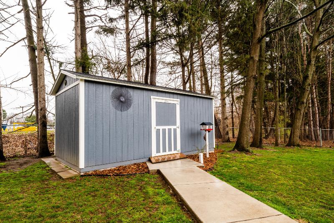$599,900
Calculate Payment
- 3 Bedrooms
- 3 Full Bath
- 1 Half Bath
- 3,487 SqFt
- MLS# 24016443
- Photos
- Map
- Satellite
Property Information
- Status
- Contingency [?]
- Address
- 111 Orleans Circle
- City
- St. Joseph
- Zip
- 49085
- County
- Berrien
- Township
- St. Joseph City
- Possession
- Close Of Escrow
- Zoning
- residential
- Property Type
- Single Family Residence
- Total Finished SqFt
- 3,487
- Above Grade SqFt
- 2,698
- Garage
- 3.0
- Garage Desc.
- Attached, Concrete, Driveway
- Water
- Public
- Sewer
- Public Sewer
- Year Built
- 1997
- Home Style
- Cape Cod
- Parking Desc.
- Attached, Concrete, Driveway
Taxes
- Taxes
- $7,030
- Association Fee
- $Semi Annual
Rooms and Land
- 1st Floor Master
- Yes
- Basement
- Full, Other
- Cooling
- Central Air, SEER 13 or Greater
- Heating
- Forced Air, Natural Gas
- Lot Dimensions
- 122x74
- Appliances
- Built-In Electric Oven, Cook Top, Dishwasher, Disposal, Dryer, Freezer, Microwave, Range, Refrigerator, Washer
Features
- Features
- Ceiling Fans, Eat-in Kitchen, Garage Door Opener, Generator, Laminate Floor, Pantry, Water Softener/Owned, Wet Bar, Wood Floor
- Exterior Materials
- Stucco
- Exterior Features
- Fenced Back, Patio, Porch(es)
Mortgage Calculator
Get Pre-Approved
- Property History
- Schools Information
- Local Business
| MLS Number | New Status | Previous Status | Activity Date | New List Price | Previous List Price | Sold Price | DOM |
| 24016443 | Contingency | Active | Apr 12 2024 7:07PM | 4 | |||
| 24016443 | Active | Apr 8 2024 8:02PM | $599,900 | 4 | |||
| 20001195 | Sold | Contingency | Mar 30 2020 10:01AM | $329,000 | 33 | ||
| 20001195 | Contingency | Active | Feb 12 2020 4:03PM | 33 | |||
| 20001195 | Active | Jan 10 2020 2:52PM | $339,900 | 33 | |||
| 16048643 | Sold | Active | Dec 2 2016 1:39PM | $325,000 | 0 | ||
| 16048643 | Active | Sep 20 2016 10:03PM | $329,900 | 0 |
Learn More About This Listing
Contact Customer Care
Mon-Fri 9am-9pm Sat/Sun 9am-7pm
248-304-6700
Listing Broker

Listing Courtesy of
Re/Max By The Lake
Office Address 805 Van Brunt Ave
Listing Agent Carole Reitz
THE ACCURACY OF ALL INFORMATION, REGARDLESS OF SOURCE, IS NOT GUARANTEED OR WARRANTED. ALL INFORMATION SHOULD BE INDEPENDENTLY VERIFIED.
Listings last updated: . Some properties that appear for sale on this web site may subsequently have been sold and may no longer be available.
Our Michigan real estate agents can answer all of your questions about 111 Orleans Circle, St. Joseph MI 49085. Real Estate One, Max Broock Realtors, and J&J Realtors are part of the Real Estate One Family of Companies and dominate the St. Joseph, Michigan real estate market. To sell or buy a home in St. Joseph, Michigan, contact our real estate agents as we know the St. Joseph, Michigan real estate market better than anyone with over 100 years of experience in St. Joseph, Michigan real estate for sale.
The data relating to real estate for sale on this web site appears in part from the IDX programs of our Multiple Listing Services. Real Estate listings held by brokerage firms other than Real Estate One includes the name and address of the listing broker where available.
IDX information is provided exclusively for consumers personal, non-commercial use and may not be used for any purpose other than to identify prospective properties consumers may be interested in purchasing.
 All information deemed materially reliable but not guaranteed. Interested parties are encouraged to verify all information. Copyright© 2024 MichRIC LLC, All rights reserved.
All information deemed materially reliable but not guaranteed. Interested parties are encouraged to verify all information. Copyright© 2024 MichRIC LLC, All rights reserved.
